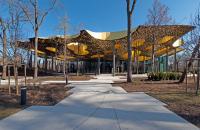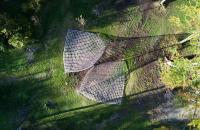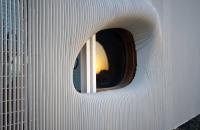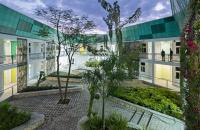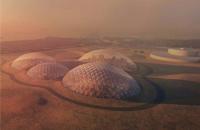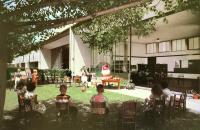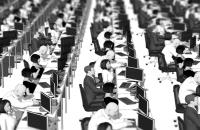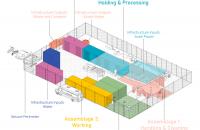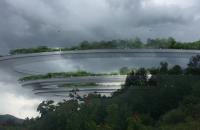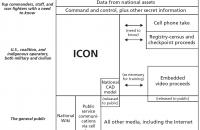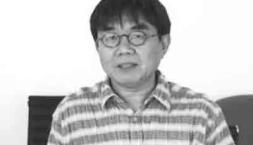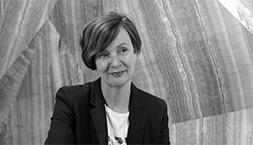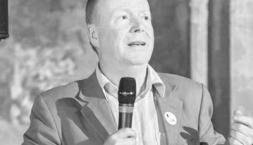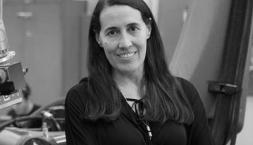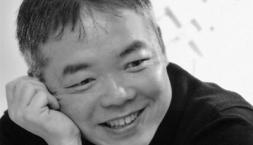Professor in Residence, Department of Architecture, GSD, Harvard University, Cambridge MA, USA
Japanese Architecture Returns to Nature: Sou Fujimoto in Context
VOLUME 7/2022 - Issue 1 , Pages: 7 - 36 published: 2022-05-16We received and we gladly publish a contribution by distinguished author Prof. Botond Bognar. [MS]
ABSTRACT - The essay introduces the development of Sou Fujimoto’s architecture as it has been influenced by various sources and experiences leading to his recently completed and highly recognized major project, the House of Hungarian Music in Budapest. Among these influences the contemporary economic and political conditions in Japan and beyond, as well as the nature-inspired work of prominent Japanese designers are discussed. Touching upon the seminal work by Tadao Ando and Toyo Ito, the essay also highlights the contrasts and occasional similarities between the so-called “White School” and “Red School” in contemporary Japanese architecture, in referencing nature as the primary source of their designs. Today, these “schools” are best represented, respectively, by the activities of SANAA and Kengo Kuma. Although Fujimoto’s architecture is clearly derivative and part of the radically minimalist White School, the House of Hungarian Music reveals an intimacy and richness
in articulating its relationship to the surrounding natural environment, which quality, if perhaps momentarily, points beyond the minimalism of the “Whites.”
Levitas
VOLUME 6/2021 - Issue 1 , Pages: 29 - 46 published: 2021-05-10We received and we gladly publish this contribution by distinguished designer and theorist Ian Ritchie, as an example of that bridging research and practice which our journal intends to promote and disseminate. [MS]
ABSTRACT - The design and engineering development of two apex connected square woven flat surfaces, each constrained at ground level by three anchors and lifted to form a 3D gridshell whose theoretical geometry is modified by the small sectional profile of the rectangular members made of wood. The warp and weft of the weave are of identical section and made from Italian red oak. The process of artistic investigation is explained and then taken into theoretical designs, computed, and is then tested iteratively through choice of wood, a 33% physical model which is laser surveyed and fed back into the computer model and FEM (Finite Element Method) analysis, and finally followed by a partial full scale mock up, before realising the sculpture at the Arte Sella environmental art park.
At Home with the Collective: Hilberseimer, Labor Unions, and the Women’s Movement
VOLUME 7/2022 - Issue 2 [The Right to Housing], Pages: 299 - 323 published: 2023-02-02While housing could be described as one of the basic forms of architecture and one of its main responsibilities, if not today’s most crucial task, architecture has largely ceased to rethink established forms of living and the politics and economies that surround it. Escaping the pervasive models of profit-based home ownership in the West seems increasingly difficult when housing is dominated by neoliberal market values. Already at the beginning of the twentieth century, however, some architects struggled with similar conditions within the metropolis. Ludwig Hilberseimer’s proposals for new types of living for a new kind of liberated individual are particularly instructive today as they rethought housing as a right, allied with unions in order to rethink its financial models, and learned from activists in the Women’s Movement to question the dominant narratives around heteronormative family structures and domestic labor. In our time of ballooning housing costs, stagnant wages, failed trickle-down economics, and shortages of affordable housing, these urgencies have not lost but only gained momentum.
Urban Autophagy. A New Imaginary for Twenty-First Century Urban Growth
VOLUME 7/2022 - Issue 1 , Pages: 37 - 55 published: 2022-06-06The human, environmental, and political impact of raw material resourcing throughout the global supply chain is a critical facet of any plan to confront accelerating climate change in the twenty-first century. Invoking the work of biologist Dr. Rhonda Patrick on autophagy, a mechanism through which mammalian bodies consume their own dead and dying cells to promote health and longevity, this essay explores the imaginary of Urban Autophagy as a mechanism through which the city can consume itself in order to grow. This essay presents a novel understanding of the limits of our natural resources and proposes a major shift in how we conceive of standard practices for sustainable development. First, this essay defines the model of Urban Autophagy; second, it surveys already-existing practices that support the model of Urban Autophagy; third, it presents a methodology that can be developed and expanded in order to introduce Urban Autophagy into standard practice; and finally, this essay argues for the implications of this approach toward a more ambitious stewardship of the environment and the health and longevity of our cities.
Tarkeeb Gate House and Garden
VOLUME 6/2021 - Issue 1 , Pages: 47 - 67 published: 2021-05-21The “Tarkeeb Gate House and Garden” is part of an ongoing series of design-build explorations focused on enhancing the lives of under-served people through small projects located in oft-overlooked places. Through the revision of a leftover and ill-conceived workspace the new security booth augments and enhances existing campus infrastructure with new architecture that provides pragmatic functions, promotes community equality, and exhibits a social and environmental conscience. Located in a region where service personnel endure long shifts under challenging circumstances, the project seeks to elevate basic human comforts while simultaneously imparting exuberant delight from small-scale design opportunities.
In This Issue [1/2020]
VOLUME 5/2020 - Issue 1 , Pages: 5 - 7 published: 2020-06-24In This Issue [1/2023]
VOLUME 8/2023 - Issue 1 , Pages: 5 - 6 published: 2023-06-27The Right to Housing: Architectural Composition as a Solution
VOLUME 7/2022 - Issue 2 [The Right to Housing], Pages: 325 - 343 published: 2023-01-25Housing is one of the main themes related to the creation of the city and plays a central role in the definition about how people live together. The development of new living strategies face many different fields of interest: urban planning, economy, social sciences, ecology, sustainability, technology. Architectural composition plays a central role in the definition of how all these matters can coexist and how it is possible to increase urban density and people’s quality of life. The analysis of Louis Sauer’s work on low-rise high-density houses outlines a solution useful for a variety of situations. Higher urban density makes it possible to increase real estate income from investments and, consequently, to increase the architectural quality of the buildings as well as the urban landscape. It gives a tangible answer to many aspects related to urban sustainability making the city more compact, reusing brownfields instead of greenfields, facilitating pedestrian cycle mobility or the use of public transport instead of private cars, and thus helping to reduce urban pollution and the use of natural resources.
The Transparency Trilemma: Interrogating Transparency in Architectural Design
VOLUME 7/2022 - Issue 1 , Pages: 57 - 86 published: 2022-06-06In light of emerging dialogues on the negative environmental impact of glass buildings that culminated in the glass building ban proposal in New York City, this paper reinterrogates the meaning and potentials of transparency in architecture. This is done by introducing the concept of the “Transparency Trilemma,” whereby glass envelopes are believed to be unable to provide thermal comfort, environmental sustainability, and optical transparency at the same time. By re-evaluating transparency from technical, spatial, and semantic viewpoints, this paper presents a comprehensive new Transparency Framework for the overall assessment of buildings on these grounds. The use of this framework can facilitate a more holistic evaluation of glass buildings across the full range of their potential meanings and applications, which would support better design and understanding of the role of transparency in contemporary architecture.
Out of the Crisis by Design
VOLUME 5/2020 - Issue 2 [HEALTHY URBANISM], Pages: 285 - 287 published: 2021-02-02Blue Urban Commons: A Cross-Examination of Water Bodies an Urban Informality
VOLUME 8/2023 - Issue 1 , Pages: 7 - 21 published: 2023-07-12This study uses the “urban water commons” lens to examine the intricate interplay between urban informality and bodies of water. Case studies from Jakarta, Beirut, Medellín, and Dhaka are analyzed, each illuminating a unique array of challenges. Themes of environmental degradation, involuntary displacement, and infrastructural deficits are prevalent across these urban contexts. The paper stresses the urgent need for comprehensive urban planning strategies that safeguard equitable access to and shared stewardship of urban water resources. It underscores the necessity of government policies that prioritize community involvement, environmental sustainability, and the integration of informal settlements into the wider urban fabric.
Countering the “Troublesome Unit”: Compensatory Design to Create Equity in Social Housing
VOLUME 7/2022 - Issue 2 [The Right to Housing], Pages: 345 - 361 published: 2023-02-01Housing scholars have shown that moving has inherent hazards and can create disruption for social housing residents as well as collective disruption within communities. This paper draws from social housing case study sites in the Pacific Northwest of the United States. Analyzing those apartments with the highest rates of turnover, what property managers call “troublesome units,” revealed architectural attributes that influence frequent moves. These attributes are related to apartment size, layout, and location within the building. To reconcile the resultant inequity in apartment design, this paper proposes a theory of compensatory design, in which the architect offsets unavoidable negative attributes with positive elements to equalize turnovers between apartments. Ultimately, architects who see a troublesome unit, not as a lost cause, but as a challenge to excellent design solutions, will better serve their clients, the residents who live in the buildings, and the communities at large through the reduction of lost housing.
The Wall That Articulates: Characteristics and Operability in Space
VOLUME 7/2022 - Issue 1 , Pages: 87 - 105 published: 2022-06-21This essay stems from a dissertation that studies the “architectural wall” from a conceptual point of view. The wall acts in space in different ways and can present the purpose of emplacement, reference, articulation, enclosure or of an inhabitable wall. Among the wall types studied in the thesis, the wall that performs as an articulation agent is described in this paper. For that matter, a group of architectural works, that translate in a definite manner the operativity of this theory, is presented. Through the analysis of these case-studies, the definition of the type, by its determining properties, is reached. Besides considering this research as a scientific instrument in the field of architecture to understand the comprehensive element “wall,” which further interacts with man and its environment, it is also regarded as a didactical means. Through the acknowledgement of the properties given in the tables and diagrams of the type, it is possible along the process of design to identify this architectural element within its complex play of variables, and thereby use it in a more scrupulous and consequent manner.
Interplanetary Architecture
VOLUME 6/2021 - Issue 1 , Pages: 87 - 110 published: 2021-06-11Since man first walked on the Moon, humanity has imagined inhabiting other planets, a dream fueled by fiction, architecture and folk art. Currently, there is a real commitment to begin exploring Mars in the next decade. In creating these expectations, the contributions of writers, architects and film directors have been necessary, all of whom have imagined these new cities beyond our planet. We will review the germinal proposals that have contributed to the construction of current space ideology, comparing them with recent proposals. The objective is to analyze these architectures in modern context, recognizing their contribution in the development of new ideas.
Public Health Themes in Survival Through Design: A Son’s Appreciation
VOLUME 5/2020 - Issue 2 [HEALTHY URBANISM], Pages: 289 - 295 published: 2020-11-23Wellbeing in the Built Environment: Designing Discontinuities Between Function and Semantic
VOLUME 5/2020 - Issue 1 , Pages: 31 - 52 published: 2020-05-21Space is relational. How many relationships can occupy a space? How do they work? These are both interesting questions that we would like to answer. We know that we interact with space and that its configuration affects us: we can be aggregative while experiencing it, rather than competitive. Space has considerable power in influencing our brain. Essentially, our actions are somehow manipulated by what we see and what we touch. How does our space (peripersonal space) interfere with another’s? The idea of interaction within space (or social space) and space of selfhood thus becomes an essential subject for architecture and cannot be simply parameterized in a geometric manner. Physical space must, therefore, allow solitary or cooperative movement without alienating the individual. We base our judgments on movement, culture, personal psychical characteristics, memory, and personal experience. Taking these elements as our base, we gave a new perspective for designers to draw from the semantic, which can be rhetorical and disconnected by the function.
New Paradigms
VOLUME 3/2018 - Issue 2 [THE SHARED PROJECT], Pages: 269 - 271 published: 2019-02-13Beyond Modernist Housing: Can the Mass Housing Model Accommodate Human Agency?
VOLUME 8/2023 - Issue 1 , Pages: 23 - 43 published: 2023-06-28The lack of attention paid to the disempowerment of the residents has been a shortcoming of the modern mass housing model. Even today, no policies promote and support the residents’ efforts to continue improving their quality of life through actions involving changing the physical environment. Following a brief history of the origins of mass housing in the West through the discourse in the modern movement, the paper expands on implementing these modern ideas in the post-War non-Western region and how they were received and appropriated there. The article presents the case study from the author’s work on Korangi Town in Karachi, Pakistan, to show that the residents’ changes reflect their active agency. However, it was an unintentional outcome of modernist design and planning. This paper is more than just a critique of the cultural apathy of modernism. It questions what happens to a modernist project after the expert leaves the arena. How do residents adapt to or cope with their physical environment? Moreover, is there a way to include human agency in mass housing?
At Home from Emergency Shelters to Temporary Living
VOLUME 7/2022 - Issue 2 [The Right to Housing], Pages: 363 - 380 published: 2023-01-24The “right to housing” is recognized as a primary right for the realization of every person, as is the “right to mobility,” understood as the right to move to improve one’s living conditions. Today, people with unstable living and working conditions due to a multiplicity of social and/or geopolitical factors are housed in precarious housing located in the city suburbs. This model replicates that used for the management of emergencies such as earthquakes and/or catastrophic weather events. Many of these shelters, despite being able to generate their own “social microcosm,” are in a state of degradation that reinforces social alienation: we could define them as “places of exclusion.” The research presented proposes to go beyond the emergency model starting from some reflections on the “right to housing” in relation to urban regeneration processes observed in some alternative European examples. The research aims to verify whether transitional housing for refugees and foreigners can be located within urban centers, and how they should be part of a broader (urban and social) regeneration project.
Solar Technology Integration on Building Façades
VOLUME 7/2022 - Issue 1 , Pages: 107 - 130 published: 2022-07-06Skyscrapers are disproportionate energy consumers and major sources of carbon emission in urban areas. To curtail carbon emission in cities, new ways of designing tall buildings must be developed. As a way of enhancing energy efficiency and reducing carbon emission, this study analyzes energy production potentials of alternative designs of building integrated PV systems. For the purpose of assessing the energy self-sustainability of the alternative PV systems designs, the current state of energy demands of high-rise buildings was investigated. The amount of solar energy that can be harnessed from PV panels installed on the roof and eight different configurations of PV integrated on the south façade of a 30 story building in New York was estimated, and its energy self-sufficiency was analyzed. It was found that, with the current level of energy consumption and PV efficiency, building integrated PV systems can meet about 6.8 % of the tall building’s energy self-sustainability and 11.2 % electricity self-sustainability. Significant reduction in energy demand is a prerequisite for moving toward near-zero or zero energy skyscrapers
Food Hubs and Rebuilding Missing Middle Market Structure in Agriculture: The Social in Supply Chain Development
VOLUME 6/2021 - Issue 1 , Pages: 111 - 142 published: 2021-05-07Tens of millions of Americans became food insecure during the COVID-19 pandemic as independent farmers dumped millions of tons of food due to economic lockdowns. Yet contract growers looped into vertically integrated monopoly supply chains escaped system breakdowns. Food provisioning is often seen as polarized between local scale and continental/global market scale. Food supply and consumption are functions more of market structure than scale. Farmers reliant on direct sales to local restaurants, schools, universities, and hospitals saw their markets evaporate overnight. This Food Away from Home market constitutes 54 percent of food consumed nationally yet is vulnerable since direct-to-consumer sales lack supply chain structure. Urban food hubs dotting American cities before their eclipse by agrifood monopolies could have maintained supply. The food hub was a resilient public supply channel (a food commons) organizing a plurality of local and global providers alike. To address food insecurity our food planning effort for the State of Hawaii is premised on building similar missing middle market structure featuring a food hub, a food innovation center, and farm base yard processing facilities.
Magic Circles: The New Arks
VOLUME 5/2020 - Issue 2 [HEALTHY URBANISM], Pages: 297 - 310 published: 2021-01-13This article presents a project vision whose aim is to underline the necessity to completely change the current world narrative and start a new one, fully compatible with the protection of the planet and all its inhabitants. The authors started from the meaning of “device” and its role in this new narrative: a new salvific “ark,” an ecological living machine able to restore the balance between the forms of anthropization and the planet. The New Arks replace the current crystallized devices, unable to efficiently answer to the needed shift, in order to preserve the human systems, attacked by new social, ecological, and health diseases. In this vision, within the New Arks human beings regain the “lost paradise” through changes such as the implementation of green areas and biodiversity, less housing density, eco-friendly mobility, energy supply and technologies, and sustainable agricultural production. The outcome of this vision suggests the birth of a “Neoland,” a transformed world system in which the union between the natural accident and the anthropic genesis leads to the start of a new ethical and ecological narrative.
We are All Counterinsurgents Now
VOLUME 5/2020 - Issue 1 , Pages: 53 - 70 published: 2020-06-24The increasing production of robust, information-laden, parametric architectural and urban models has outpaced a critical evaluation of the ethics of contemporary modeling and visualization practices which, rather than reflecting reality, are transforming it. This essay exposes the logics of the expropriation of architectural and urban models in a decade-old RAND Corporation endeavor to envision a comprehensive digital counterinsurgency strategy. To encourage professional and cultural agents, as well as unwitting civilian agents, to populate databases with urban and environmental data, RAND proposed weaponizing open-source, big-data urban models and participatory platforms to create multicultural, user-friendly interfaces. Conceived to appear like an exercise in open-source digital democracy and participatory knowledge-sharing that would spark emotive responses such as pride and fear, RAND focused on the cognitive and affective side of digital participation and information sharing to wage a counterinsurgency in the minds of civilians and insurgents. When the models that architects build can be weaponized to ends other than realizing buildings and cities, when they become instruments for influencing behavior and facilitating warfare, there is an urgent need for an ethics of visualization.
The Urban Forum Dialogue Tool: Reflecting on a Designerly Approach to Transdisciplinary Research
VOLUME 8/2023 - Issue 1 , Pages: 45 - 67 published: 2023-06-15With a view to working toward urban sustainability goals, two Swedish research platforms, SLU Urban Futures at the University of Agricultural Sciences in Alnarp (SLU) and the Urban Arena at Lund University, launched Urban Forum, a transdisciplinary dialogue format, in 2019. Designed to foster exchange between practitioners and scholars in the spatial design fields the Forum convenes actors from practice and academia working on matters of shared concern to increase their interaction and defuse preconceptions against each other. The initiative recognizes that academic and non-academic design actors are equally needed to build transformative capacities and reflects two related convictions: that siloing practice and academia is unproductive and that synthetic encounters can serve to reimagine roles and retool mindsets currently hampering mutually beneficial knowledge exchange. This article analyzes a series of Urban Forum events from 2019-21 to extrapolate procedures for overcoming entrenched notions of the practice/academia dynamic; identify criteria for productive knowledge exchange; suggest ways to design transdisciplinary dialogues; and highlight the benefit of involving designerly knowledge and working methods into the transdisciplinary methodology toolbox.
The Watershed House: A Water Harvesting Prototype for Vulnerable Communities
VOLUME 7/2022 - Issue 2 [The Right to Housing], Pages: 381 - 397 published: 2023-01-17A potential answer to the call for a human right to sustainable and equitable housing, water access, and environmental justice may be found in the wings of a desert beetle. This paper presents a housing prototype integrating various water harvesting strategies and biomimetic solutions derived from the Namib beetle. An exploration of issues at the intersection of water access and equitable housing is presented through a literature review that demonstrates how housing conditions, access, and affordability are linked to a lack of infrastructural services, including water, which has subsequent health implications. The paper reviews both passive and active water harvesting opportunities for architectural integration. The paper concludes with a description of the prototype through a case study addressing the housing and water access needs of colonias communities in Texas, and sheds light on water access and housing affordability challenges, proposing architectural and policy strategies to address these issues. The speculative housing prototype integrates water harvesting solutions using a prefabricated kit of parts approach allowing for flexibility and adaptability across various communities where centralized infrastructure is technically or economically not feasible.

