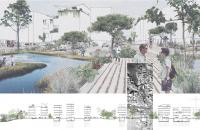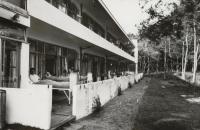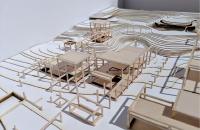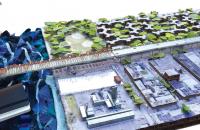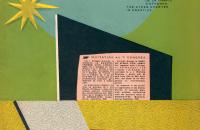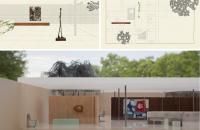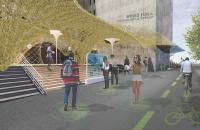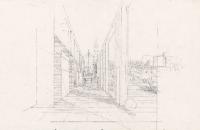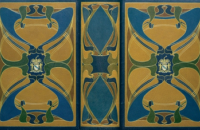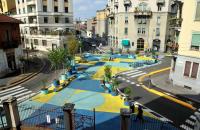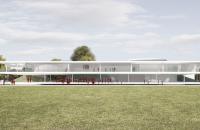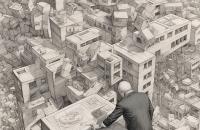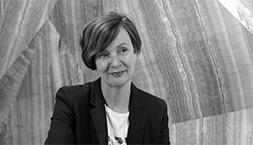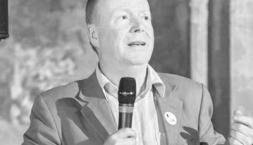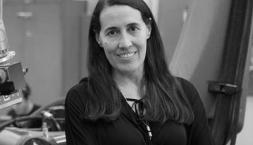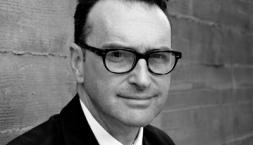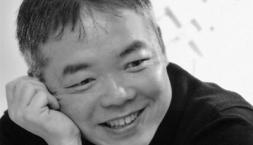Professor in Residence, Department of Architecture, GSD, Harvard University, Cambridge MA, USA
Topological Transmutation of the Urban Heat Island: Experimenting Ecological Urbanistic Intervention of Public Space in Toledo
VOLUME 7/2022 - Issue 1 , Pages: 131 - 146 published: 2022-06-17The exodus of urban dwellers to suburbs and the countryside, dramatized by the pandemic, has both escalated the UHI effects of cities and expanded the carbon footprint at a greater pace, further contributing to the climate crisis. Traditional remedies to mitigate UHI are reactive to existing urban conditions and less well equipped to address the complex urban issues holistically at multiple levels. This design-based research explores topological transmutation as a twofold design approach. It aims at testing alternative design approaches of urban environments that will address UHI issues based on a holistic attitude toward ecological urbanism, while simultaneously investigating mutation as a design strategy that could renegotiate, reconnect, and recreate new centers of public space. Toledo, a legacy city in the Midwest, was selected as the model for this design-based research due to its intensifying social inequality and urban decay and climbing UHI effects. Prototypes of adaptable and sustainable design concepts were tested in selected sites representing typical urban situations. Urban interventions to the public space are envisioned to enrich everyday spatial experiences in the streets, neighborhoods, and the city.
Sea-Level Rise and South Florida: Envisioning Public Space as a Function of a Changing Natural Environment
VOLUME 6/2021 - Issue 1 , Pages: 143 - 162 published: 2021-05-21Sea-level rise and its effects on low-lying territory posit a rethinking of urban environments. Drawing on green infrastructure concepts and resiliency principles in urban design, this study examines how these urban environments could evolve. The study describes the challenges that coastal cities face and advances a cross-disciplinary research approach to a specific coastal site. The site location is Fort Lauderdale, Florida. The study adopts a transformational strategy that directs the development of an urban design inclusive of hydro-patterns, vegetation, building mass, and its orientation. The strategy foregrounds nature’s role in the conceptualization of changing conditions and the built morphologies at the scale of territory and neighborhood. By exploring these relationships, the project highlights the dynamics of the natural environment as a frame for reconfiguring public space as permeable and adaptive networks, enabling an open and indeterminant understanding of urban commons.
Imprints of an Invisible Virus: How Airborne Diseases Change Cities
VOLUME 5/2020 - Issue 2 [HEALTHY URBANISM], Pages: 311 - 330 published: 2020-11-23Once a clinical cure for COVID-19 is found, which infection prevention practices – both social and spatial – might remain, and what long-term impacts will they leave? This article examines the interrelationships between airborne diseases, social practices, and the design of physical and digital infrastructures for cities. Historically, infectious diseases have left long-term imprints on cities, from plumbing to hospitals. Spatial practices to prevent infection, such as clear physical barriers and car-free streets for socializing, must be implemented with a close examination of impacts on the mental, social wellbeing of both individuals and the broader community. Prevention practices examined include the use of transparent barriers that separate and connect people, the increased use of open windows, the adaptation of sidewalks and roads for physically distant socializing, and spatial negotiation and trust-building that occur in public spaces. As cities make design and policy changes to protect their citizens from the invisible virus, they must be mindful of the imprints the physical, social, and policy changes have on comprehensive wellness and equity for all people.
American Mirror: the Occupation of the ‘New World’ and the Rise of Architecture as We Know It
VOLUME 5/2020 - Issue 1 , Pages: 71 - 88 published: 2020-05-18This paper argues that the rise of architecture as a unique discipline and the conquest of the American continent are not just chronological coincidences but interdependent variables of the same process of modernization. Traditional scholarship in architecture has not entertained those parallel developments at all. The field of architectural history and theory still treats the spatial occupation of the Americas as a consequence of the Renaissance and European modernization, despite a few decades of scholarly literature in related disciplines questioning such assumptions. (Fanon 1961; Said 1978; Dussel 1980; Bhabha 1987; Escobar 1994). Such scholarship demonstrates that the encounter of 1492 and the territorial occupation that followed played a central role in the development of Western culture in general, allowing the extrapolation of the same logic to the architectural discipline in particular.
Why the Energy Transition Needs Designers
VOLUME 8/2023 - Issue 1 , Pages: 69 - 84 published: 2023-06-14This study is based on the work of Vienna-based architectural firm Delugan Meissl Associated Architects. Together with a group of experts, the office has developed an exemplary approach for the energy transition in the field of architecture and landscape design on the basis of five concrete scenarios. The authors maintain that the energy transition is not only subject to technical solutions but of equal importance to designers, which they underpin by policy frameworks on climate change in the DACH region. Since all five design scenarios are located in Austria, the study focuses on the situation there. The authors view the scenarios as concrete examples and practical guidelines for the implementation of similar projects at a municipal level by providing local decision-makers with concrete planning tools. The design is focused on photovoltaic energy provision since the implementation of such systems currently has the greatest financial incentives and the lowest implementation hurdles in terms of legal frameworks in the DACH region.
Hybrid Mass Timber + Additive Construction: Projecting an Urbanistic Building System for Social Housing
VOLUME 7/2022 - Issue 2 [The Right to Housing], Pages: 399 - 421 published: 2023-01-25Mass timber construction has been cultivated as an environmentally sustainable and cost effective approach for housing typology. However, repetitive and regularly shaped timber structural systems for larger scale affordable housing applications tend to be homogeneous, lacking unique and personalized spaces for both individuals and the collective, hindering the progress of more diversified and inclusive living communities. Concurrently, rapid additive (3D-printed) building construction has begun to emerge in the single-family housing market due to its benefits of mass customization, reduced onsite labor costs, and time efficiency. However, present production and building typology at a single-unit-scale are still limited for complex social housing projects. This research aims to integrate mass timber and rapid additive construction into a hybrid system. Hybrid affordable housing, through mass timber construction and additive manufacturing processes, is intended to evolve into environmentally conscious architecture as an extension of nature. It not only provides healthy and adaptable physical spaces but also supports everyday urbanism as a response to diversified personal needs and desires for a more sustainable future.
Design for COVID-19: Rethinking an American Campus and the Dilemma of the Second Wave
VOLUME 7/2022 - Issue 1 , Pages: 147 - 164 published: 2022-05-11In 2020, the presence of COVID-19 forced, among other serious reflections, a reevaluation of how university spaces are used and how higher education may achieve efficacy while protecting public health. This essay presents work from a Fall 2020 graduate studio at the University of Illinois at Urbana-Champaign that explores how the campus could adapt to the specifics of social distancing and offer new kinds of outdoor and indoor spaces for learning and living. From the materiality of the ground plane to the layout of campus residences, the projects reimagine the campus at the scales of the site, building, and rooms. While the built environment can be viewed as a passive backdrop (or worse, an active culprit) in public health crises, this studio argues that strategic and thoughtful design, anchored by distancing recommendations of the Centers for Disease Control and Prevention, could also be a remedy.
Ecologies of Leisure: Reimagined Architectures and Landscapes of Leisure and Infrastructure
VOLUME 6/2021 - Issue 1 , Pages: 197 - 218 published: 2021-06-14The research detailed in this paper revolves around an ecological and spatial exploration for a derelict coastal area in Lebanon. It frames the possibility for an agile ecological approach to design, one that builds upon the latent derelict aspects and persisting disconnections in this specific area and that reimagines a potential new reality intermeshing the natural with the human and the infrastructural with the architectural. Within the format of a research undergraduate studio, the approach and work discussed here present possible synthetic scenarios for coastal developments in Lebanon, and suggest alternative production, programmatic, and ecological strategies.
New Urban Paradigms: Healthier Futures
VOLUME 5/2020 - Issue 2 [HEALTHY URBANISM], Pages: 331 - 363 published: 2021-02-02“New Urban Paradigms: Healthier Futures” presents innovative propositions from three Parsons School of Design architectural design studios that address issues of public and environmental health and social justice. Through primary and secondary research in New York City, USA, and Lagos, Nigeria, where the studios are sited, design projects are used as research platforms to investigate public and planetary health and, alongside faculty research, to formulate new fundamental architectural principles for design that prioritize health. In a direct response to the isolation imposed by the coronavirus pandemic, students consider innovative ways to create new ecosystems, cohabitate and connect communities, to be “alone together,” and to shift human health, building health, and urban health to the center of design proposals. In this article, we propose a set of new design principles, a manifesto for our time, meant to guide and inform architectural pedagogy and professional practice.
On the CIAM 7 Grid: From an Ideological to a Critical Tool
VOLUME 5/2020 - Issue 1 , Pages: 89 - 117 published: 2020-05-21Much historiographical research has been produced on the post-war CIAMs, demonstrating the importance of the CIAM Grid, proposed as a “thinking tool” for representing the town planning projects at the CIAM 7 in Bergamo (1949). This essay proposes a new critical and epistemological examination of the CIAM Grid based on new archival documents and on a rereading of the exact words used by Le Corbusier, who proposed to consider the Grid as an “interlocutor.” Seventy years later, we propose to go beyond the failure of CIAM 7 and to elaborate a “new Grid,” with the name of “Second Life Grid,” as a critical tool for discussing exclusively projects related to the new paradigm of recycling and reusing buildings and urban spaces. Beginning with the question of the critical legacy of the CIAM Grid, our intention was to think of a Grid conceived no longer as an instrument of dogmatic and normative thought, but as an instrument of dialogical criticism which has been tested through an open call for projects and an international conference held in Bergamo in October, 2019.
A New Beginning
VOLUME 0/2016 - Issue 0 , Pages: 5 - 6 published: 2016-01-22Bauhäusler and the Second Chicago School of Architecture: Enduring Student Exercises
VOLUME 6/2021 - Issue 1 , Pages: 219 - 241 published: 2021-06-09On March 28, 2019, on the occasion of Ludwig Mies van der Rohe’s 133rd birthday, the Illinois Institute of Technology’s Mies van der Rohe Society displayed an exhibition at S. R. Crown Hall entitled “Stories from the Archives” as part of the larger event theme of “Bauhaus Descendants” in the year of its centenary. The exhibition proposed connections between the Bauhaus and IIT’s school of architecture through a display of archival materials related to the work of the former Bauhäusler Ludwig Mies van der Rohe, Ludwig Hilberseimer, and Walter Peterhans who founded the modernist school at IIT. This paper provides a deeper investigation of the exhibit’s proposed connections and the relationship between the Bauhaus and IIT’s architecture school through the lens of three enduring student exercises: the court house problem, the planning sequence, and visual training exercises. Considering these three exercises in relation to the curriculum that was developed at IIT shines light on a philosophy of architectural education which started in Europe, matured in Chicago and continues to evolve into the future.
Moss as a Multifunctional Material for Technological Greenery Systems
VOLUME 8/2023 - Issue 1 , Pages: 85 - 114 published: 2023-06-27Nature-based solutions can help mitigate the heat island phenomenon in densely populated urban areas. As far as building envelopes are concerned, both green roofs and walls provide multiple benefits to the surrounding areas and to the buildings where they have been installed by using plants that act as building materials with specific attributes and performances. In detail, living wall systems are particularly sensitive to the vegetal choice due to their sophisticated technology and to the artificial vertical layer where plants are forced to live. The purpose of this paper is to investigate the characteristics of mosses in relation to their potential use in technological greenery systems. In this regard, the most recent and innovative application examples in buildings and design are presented and discussed.
Central State Infill: Middle Housing Solutions in Oklahoma City, USA
VOLUME 7/2022 - Issue 2 [The Right to Housing], Pages: 423 - 444 published: 2023-01-11The essay discusses the urban form problem in contemporary American mid-size cities, and the relationships between urban growth and residential models, in the light of ongoing demographic, economic, and environmental phenomena. Rediscussing typical urban growth models in American cities is key for the sustainable future of these communities. In a time of significant climatic transformation, traditional city models must be updated to generate renewed climate-resilient urban forms. That means reducing waste heat and greenhouse gas emissions through compact neighborhoods that integrate energy efficiency with transit and walkability. The first part of the essay introduces the topic of urban growth in the United States. Ongoing urbanization is considered in relationship to emerging climate phenomena, change in demographics, and housing market trends. The second part discusses the current planning debate in Oklahoma City (OKC), one of the largest and most populated cities in Central United States. In addition, the essay presents a selection of recent infill housing developments for OKC’s urban core, discussing how they are contributing to the debate on sustainable urban growth in the city.
Dispersed Densification: A Solution to the London’s Housing Problem Using Small Sites
VOLUME 7/2022 - Issue 1 , Pages: 165 - 176 published: 2022-07-06To meet the demand for more housing in London today, there is great pressure to either rebuild existing housing estates at much higher densities, or to build on the Green Belt. Neither solution is desirable. But there is an alternative–here called dispersed densification on small sites. The 2017 Draft London Plan of the Greater London Authority presented proposals to make much greater use of small sites (less than 0.25 ha
[0.62 ac.]) to meet housing needs. But it had no architectural model, and so this was largely disallowed by Central Government. A willingness to build taller on such sites could, however, have demonstrated the viability of that option. Planning policies currently aim to cluster taller buildings together near transport hubs and peripheral centers. This effectively requires the difficult assembly of larger sites. A willingness to accept taller buildings on a dispersed pattern would allow much greater use of small sites. Such buildings would enjoy an open outlook above the lower-density housing and gardens around them, enjoying the conditions of sun, space, greenery to which the architectural Modern Movement aspired.
Open-Air-Space: Inclusive Involvement within a Public Health Crisis
VOLUME 5/2020 - Issue 2 [HEALTHY URBANISM], Pages: 365 - 384 published: 2021-01-13Since the eighteenth century, the healing arts have included open-air treatments, with the field hospital at the Royal Sea Bathing Infirmary near London being one of the earliest medical care facilities on record to successfully treat patients in this manner. Florence Nightingale began applying the principles of open-air treatment to architecture when she proposed an open-ward hospital design as a means to provide pure air to the sick. Her perspective would directly influence nineteenth- and early twentieth-century hospital design, which increasingly had to address the rising incidence of infectious diseases in cities. However, hospital design in the twentieth century began to rely on mechanically conditioned air rather than open-air spaces to provide filtered ventilation and reduce particulate contamination. In the twenty-first century, even as the world faces the public health crisis of the global COVID-19 pandemic, the Open-Air-Space Project conceptually revisits the open-air spaces of hospitals. The project basis is the “open plan,” whose structural origin is in part the Maison Dom-Ino system by Le Corbusier.
Musings on Boredom, Midcentury Architecture, and Public Spaces
VOLUME 5/2020 - Issue 1 , Pages: 119 - 138 published: 2020-06-11The rejection of “boredom” fueled the midcentury reaction against modernism, but little is known about the complicated presence of this mood in the architectural discourse. Far from being a mere rhetorical tool, the quip “Less is a bore” is part of Robert Venturi’s larger interest in boredom and was influenced by his reading of a book referenced repeatedly in Complexity and Contradiction in Architecture (1966): August Heckscher’s The Public Happiness (1962). A liberal writer and political activist, Heckscher situated boredom at the core of modern humanity’s alienation. While the concern with boredom was explicitly addressed in the humanities, I suggest that it was taking shape in midcentury architectural polemics under the influence of writings from other disciplines, as well as the emerging artistic practices that were deliberately embracing the “aesthetics of boredom.” Specifically, I will examine Venturi’s reading of Heckscher through two of his (unbuilt) civic projects that directly engage the issue of boredom: Three Buildings for a Town in Ohio (1965) and the entry for the Copley Square Competition (1966).
In Search of the New Eden. From Le Corbusier’s Boîte to Sejima’s Curtain
VOLUME 8/2023 - Issue 1 , Pages: 115 - 132 published: 2023-06-14Le Corbusier’s Unité d’Habitation in Marseille established the relationship between an old man and a new world that arrived. This old self found in the interior of a long rectangle a domestic Eden that was once lost. The exterior was still a place for waiting, a place to be seen, writes Beatriz Colomina. But this modern Eden could not last forever: his indoor paradise had to move. In 1999 Terence Riley inaugurated at the Museum of Modern Art of New York the Un-private House. In it, he discovers a new dweller that does not occupy the interior of that domestic laboratory, but its own limits. Contemporary man is a social being, Jose Pardo asserts. His public self is moved to a liminal threshold, writes Victor Turner, that Kazuyo Sejima turns into the new house. Architecture is no longer the air volume contained within its limits, but that which prowls said limits. The new domestic home of contemporaneity becomes a porosity line: a curtain that publicizes domestic life. The house is converted into a habitat of borders, where man discovers his new domestic Eden.
Surplus Land: How Architecture Can Transform Underutilized Public Properties into Affordable Housing
VOLUME 7/2022 - Issue 2 [The Right to Housing], Pages: 445 - 451 published: 2023-01-13As the cost of land becomes increasingly expensive, cities are posed to establish new ways of finding sites to encourage affordable housing and housing for people experiencing homelessness. Cities in California and across the US are looking to surplus land, or underutilized publicly owned land, as a resource to develop new housing. One of the obstacles with this effort is the inconsistency of the surplus land parcels. Challenges these sites might be facing can include a lack of zoning, contamination, and a lack of connection to residential or pedestrian-friendly zones. With surplus land presenting a viable option for developing new affordable housing, Architects will be a key component to reimaging these sites to contend with the challenges they face and to integrate this new land use into neighborhood contexts.
The Adaptive Island: Proving Ground for Temporal Awareness in the Anthropocene
VOLUME 7/2022 - Issue 1 , Pages: 177 - 196 published: 2022-06-17Peddocks Island is a 200-acre [80.9 ha] island which is part of The Boston Harbor Islands National Recreation Area (US). The island has limited public transportation and is rarely visited by humans. Its use and ecology has transformed throughout history and it is now positioned to transform again with climate change and rising sea levels. This article suggests that the island’s history, geology, mythology, and ecology situate it perfectly to experience climate change’s temporal and spatial impacts. Amitav Ghosh points out the need to communicate and narrate the uncertainty of the changing climate and build temporal awareness through narratives. In this work, we suggest the island as a “living lab,” available for both controlled observations and for the public to experience the realities of climate change. This article provides tangible and experiential concepts for Ghosh’s question by exploring mutable and ephemeral infrastructure design strategies
The Contested Nature of Modernity: “Type and Individuality” in the Deutscher Werkbund
VOLUME 6/2021 - Issue 1 , Pages: 243 - 262 published: 2021-06-08The purpose of this paper is to contribute an inclusive insight into the debate of type (Typisierung) and individuality in the Deutscher Werkbund. The debate is widely discussed on the dichotomy between art and industry in the historiography of modern architecture. This paper aims to show that both camps of the debate wanted to constitute the synthesis of art and industry, but the methods that they used were different. This paper considers the debate as a referent of the contested nature of modernity. Modernity oscillates between the desire to give the modern world new modes of structure, order, regulation and to accept modernity with all complexities. This article claims that while the notion of type represents the former one, the notion of individuality represents the later one in the realm of architecture. This article unveiled the control mechanisms in the discourses of defenders of Typisierung. It found the concepts norm, organization, system, standardization, which were the reflections of the Enlightenment. On the other hand, it pointed out the reactions of the individualists against these discourses.
New Healthy Settlements Responding to Pandemic Outbreaks: Approaches from (and for) the Global City
VOLUME 5/2020 - Issue 2 [HEALTHY URBANISM], Pages: 385 - 406 published: 2021-01-12The essay critically addresses several solutions and strategies for tackling urban inequalities to uphold the recent “right to the ‘healthy’ city” spatial paradigm based on early social science works by Emily Skinner and Jeffrey R. Masuda (2013) and then developed as a urban planning component by the interdisciplinary research group Barcelona Lab for Urban Environmental Justice and Sustainability (2019). The authors propose a transdisciplinary approach in dealing with city renewal-regeneration and the safer use of its spaces. The interrelation between urbanism and architecture, including environmental design, mobility, and social relations, among others, would merge to imagine a more ecologically and socially balanced urban milieu. The paper analyses four specific case studies assumed as proper approaches in dealing with the pandemic, critically reflecting on the application of “Superblocks,” “Tactical Urbanism,” and “15-minute City” concepts by illustrating and comparing their application in three global cities (respectively Barcelona, Beijing, and Milan). In a nutshell, the authors demonstrate that these policies have their crucial feature in being effective applications formulated for different contexts, proposing successful strategies to overcome health, environment, and mobility issues in all the contemporary global cities.
A Lab for a New Civitas. An Innovative School in the Po Valley
VOLUME 5/2020 - Issue 1 , Pages: 139 - 162 published: 2020-06-17Sorbolo is a beautiful town located halfway between the ancient ducal city of Parma and the Po River, within a countryside that developed from marshes, rows of poplars, embankments, vineyards. In 2016, after an initial planning process, the municipality of Sorbolo submitted to the MIUR (Ministero dell’Istruzione, dell’Università, e della Ricerca) a plan for the development of a school campus. The facility was meant to be open to the local territory and community, parents, and citizens wishing to have a stake in the decision-making processes that apply to the education and training of young people.
The first step was the construction of a new building complex destined to a 24 hour school system, accomodating approximately 450 students, ten to fourteen years old, supported by a cross-disciplinary approach: “a school for everyone, motivational, open, innovative.” The firm UFFICIO PROGETTI Architetti Associati Bertani & Vezzali, with the Sorbolo project, was the second winner of the MIUR international contest for the creation of 52 innovative schools over the entire Italian territory.
The Meta-Project, Eisenman, and Capital: Lessons for Critical Architectural Practice
VOLUME 8/2023 - Issue 1 , Pages: 133 - 151 published: 2023-06-30How does Peter Eisenman’s conception of the meta-project relate to capital? Within much of the relevant discourse, the Eisenmanian ideal of achieving autonomy from politico-economic dynamics is underscored, with strict references to the notion of capital remaining absent from the literature. However in studying narratives articulated by Eisenman himself over the course of several lectures spanning several decades, a more integrated connection with capital begins to emerge—wherein Eisenman’s conception of capital not only shapes later stages of the meta-project evolution but even seems to partially shape the anti-phenomenological position, anchoring it in its formative stages. These findings offer a distinct counterpoint to the Eisenmanian meta-project, both in terms of its efficiency at achieving distance from politico-economic dynamics and, more fundamentally, in terms of its presumed apolitical anchoring. However, far from being solely applicable to a scholarly niche, these discursive wrinkles offer contemporary practitioners a proactive theoretical framework for how to structure meta-projects to better resist contemporary capitalistic intricacies, and avoid the paths which led Eisenman’s own meta-project being appropriated by dominant politico-economic dynamics.
Listening as a Methodology, Longevity as a Goal: London’s Tustin Estate Master Plan as a Case Study for Community-Led Design Development
VOLUME 7/2022 - Issue 2 [The Right to Housing], Pages: 453 - 476 published: 2023-01-13This essay explores the relationship between a group of design professionals, a community of residents, and a local council in the early stages of the Tustin Estate renewal project – a Master Plan and Phase One Regeneration for a south-east London post-war housing estate. In 2021, the estate’s residents voted in favor of demolishing and rebuilding its low-rise buildings in a residents’ ballot. This essay positions Tustin Estate’s engagement phase as a notable case study for community-led design, providing an overview of London’s introduction of resident ballots in estate development, leading onto the example of Tustin Estate’s ballot, which initiated its engagement strategy. Interviews with key members of the engagement process form the central research to this essay, which explores the role of ballots in estate regeneration; approaches to building authentic engagement; the importance of community ownership; and how listening enables knowledge transfer and creates a blueprint for longevity. The essay defines longevity as the culmination of design and build solutions based on principles drawn directly from residents’ needs, each of which being robust enough to avoid demolition for the long-term.


