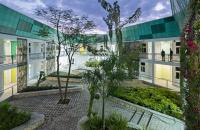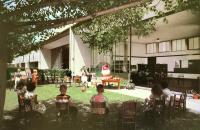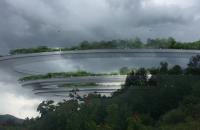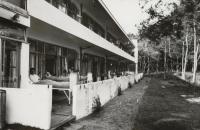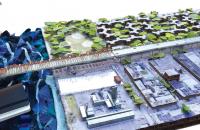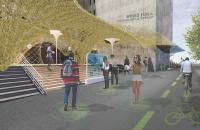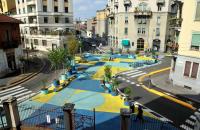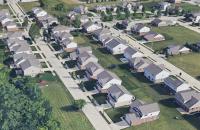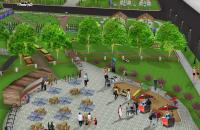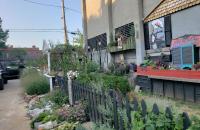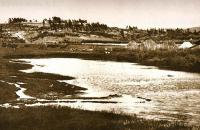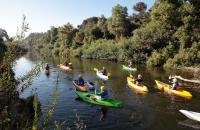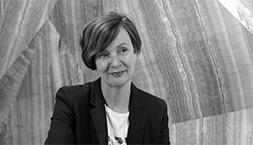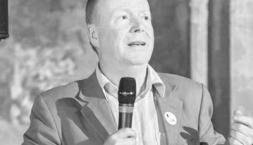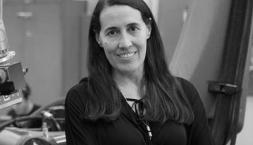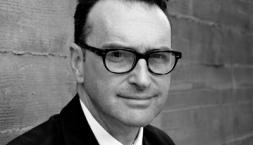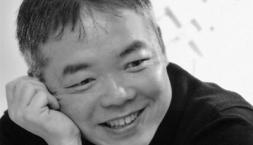Professor in Residence, Department of Architecture, GSD, Harvard University, Cambridge MA, USA
Issue's articles
Out of the Crisis by Design
VOLUME 5/2020 - Issue 2 [HEALTHY URBANISM], Pages: 285 - 287 published: 2021-02-02Public Health Themes in Survival Through Design: A Son’s Appreciation
VOLUME 5/2020 - Issue 2 [HEALTHY URBANISM], Pages: 289 - 295 published: 2020-11-23Magic Circles: The New Arks
VOLUME 5/2020 - Issue 2 [HEALTHY URBANISM], Pages: 297 - 310 published: 2021-01-13This article presents a project vision whose aim is to underline the necessity to completely change the current world narrative and start a new one, fully compatible with the protection of the planet and all its inhabitants. The authors started from the meaning of “device” and its role in this new narrative: a new salvific “ark,” an ecological living machine able to restore the balance between the forms of anthropization and the planet. The New Arks replace the current crystallized devices, unable to efficiently answer to the needed shift, in order to preserve the human systems, attacked by new social, ecological, and health diseases. In this vision, within the New Arks human beings regain the “lost paradise” through changes such as the implementation of green areas and biodiversity, less housing density, eco-friendly mobility, energy supply and technologies, and sustainable agricultural production. The outcome of this vision suggests the birth of a “Neoland,” a transformed world system in which the union between the natural accident and the anthropic genesis leads to the start of a new ethical and ecological narrative.
Imprints of an Invisible Virus: How Airborne Diseases Change Cities
VOLUME 5/2020 - Issue 2 [HEALTHY URBANISM], Pages: 311 - 330 published: 2020-11-23Once a clinical cure for COVID-19 is found, which infection prevention practices – both social and spatial – might remain, and what long-term impacts will they leave? This article examines the interrelationships between airborne diseases, social practices, and the design of physical and digital infrastructures for cities. Historically, infectious diseases have left long-term imprints on cities, from plumbing to hospitals. Spatial practices to prevent infection, such as clear physical barriers and car-free streets for socializing, must be implemented with a close examination of impacts on the mental, social wellbeing of both individuals and the broader community. Prevention practices examined include the use of transparent barriers that separate and connect people, the increased use of open windows, the adaptation of sidewalks and roads for physically distant socializing, and spatial negotiation and trust-building that occur in public spaces. As cities make design and policy changes to protect their citizens from the invisible virus, they must be mindful of the imprints the physical, social, and policy changes have on comprehensive wellness and equity for all people.
New Urban Paradigms: Healthier Futures
VOLUME 5/2020 - Issue 2 [HEALTHY URBANISM], Pages: 331 - 363 published: 2021-02-02“New Urban Paradigms: Healthier Futures” presents innovative propositions from three Parsons School of Design architectural design studios that address issues of public and environmental health and social justice. Through primary and secondary research in New York City, USA, and Lagos, Nigeria, where the studios are sited, design projects are used as research platforms to investigate public and planetary health and, alongside faculty research, to formulate new fundamental architectural principles for design that prioritize health. In a direct response to the isolation imposed by the coronavirus pandemic, students consider innovative ways to create new ecosystems, cohabitate and connect communities, to be “alone together,” and to shift human health, building health, and urban health to the center of design proposals. In this article, we propose a set of new design principles, a manifesto for our time, meant to guide and inform architectural pedagogy and professional practice.
Open-Air-Space: Inclusive Involvement within a Public Health Crisis
VOLUME 5/2020 - Issue 2 [HEALTHY URBANISM], Pages: 365 - 384 published: 2021-01-13Since the eighteenth century, the healing arts have included open-air treatments, with the field hospital at the Royal Sea Bathing Infirmary near London being one of the earliest medical care facilities on record to successfully treat patients in this manner. Florence Nightingale began applying the principles of open-air treatment to architecture when she proposed an open-ward hospital design as a means to provide pure air to the sick. Her perspective would directly influence nineteenth- and early twentieth-century hospital design, which increasingly had to address the rising incidence of infectious diseases in cities. However, hospital design in the twentieth century began to rely on mechanically conditioned air rather than open-air spaces to provide filtered ventilation and reduce particulate contamination. In the twenty-first century, even as the world faces the public health crisis of the global COVID-19 pandemic, the Open-Air-Space Project conceptually revisits the open-air spaces of hospitals. The project basis is the “open plan,” whose structural origin is in part the Maison Dom-Ino system by Le Corbusier.
New Healthy Settlements Responding to Pandemic Outbreaks: Approaches from (and for) the Global City
VOLUME 5/2020 - Issue 2 [HEALTHY URBANISM], Pages: 385 - 406 published: 2021-01-12The essay critically addresses several solutions and strategies for tackling urban inequalities to uphold the recent “right to the ‘healthy’ city” spatial paradigm based on early social science works by Emily Skinner and Jeffrey R. Masuda (2013) and then developed as a urban planning component by the interdisciplinary research group Barcelona Lab for Urban Environmental Justice and Sustainability (2019). The authors propose a transdisciplinary approach in dealing with city renewal-regeneration and the safer use of its spaces. The interrelation between urbanism and architecture, including environmental design, mobility, and social relations, among others, would merge to imagine a more ecologically and socially balanced urban milieu. The paper analyses four specific case studies assumed as proper approaches in dealing with the pandemic, critically reflecting on the application of “Superblocks,” “Tactical Urbanism,” and “15-minute City” concepts by illustrating and comparing their application in three global cities (respectively Barcelona, Beijing, and Milan). In a nutshell, the authors demonstrate that these policies have their crucial feature in being effective applications formulated for different contexts, proposing successful strategies to overcome health, environment, and mobility issues in all the contemporary global cities.
(sub)URBAN Hybrid Housing: Rethinking the City with Healthy, Sustainable Housing
VOLUME 5/2020 - Issue 2 [HEALTHY URBANISM], Pages: 407 - 424 published: 2020-11-23City dwellers have historically fled to the countryside to escape disease but returned when it was safe. US cities have experienced growth for decades, but that trend is slowing and, in some cases, reversing. Increasingly, millennials are leaving cities for the suburbs to combat escalating housing costs and lack of family-friendly amenities, and the current pandemic has sped up that rate of exodus. Urban dwelling is a very sustainable lifestyle, so how can we provide healthier and more sustainable qualities of suburban living in the city to entice people to return and/or stay? This research/design project, proposed to fill large vacant blocks in cities, produced a (sub)Urban hybrid housing model that combines qualities of suburban housing with the benefits of urban dwelling. The resulting design, based on the Charleston house typology arranged in a checkerboard pattern, provides a south-facing side yard with access from most rooms to sunlight, fresh air, shade, photovoltaic panels and a private, green, social distancing space not found in the common urban row home typology.
Healthy Inner-City Communities: Toward an Integrative Framework
VOLUME 5/2020 - Issue 2 [HEALTHY URBANISM], Pages: 425 - 446 published: 2021-01-26This paper addresses an important and timely question: How can disadvantaged communities of color become healthier? To address the question, we built on an interdisciplinary body of literature in public health and healthy community design to develop an integrative framework utilizing a variety of social capital. Community engagement and intermediaries played a critical role in constructing and facilitating the integrative framework that we applied across the study community. This study used a case study methodology reinforced by the relevant literature, participatory action research, interviews, surveys, and evaluations. The outcomes of the project suggest that the integrative framework that we built, which focuses on social capital, could provide an effective way to promote better health in disadvantaged communities. To make the framework more impactful, however, community engagement, partnerships with grassroots community organizations, a democratic design process, and the role of designers as facilitators are essential. The study’s outcomes may be useful in addressing some COVID-19 related challenges facing marginalized communities, such as lack of access to green and open space that could help residents build social capital and improve their health.
A Productive City in a Time of Pandemics: Healthy Food Access as Justice in Baltimore
VOLUME 5/2020 - Issue 2 [HEALTHY URBANISM], Pages: 447 - 472 published: 2021-01-12Inequity is the underlying cause of today’s major societal health dilemmas. The World Health Organization (WHO) defines social health as “the conditions in which people are born, grow, live, work and age.” The success of this sequence depends on the distribution of money, power, and resources. Food is central in everyone’s life: an extended commitment for an equitable access to healthy food is necessary--even more during times of isolation due to the COVID19 pandemic. Focus group studies with community residents are important in increasing public understanding and community engagement around food accessibility, prevention of “food deserts,” and associated health issues. Urban United Roots, an organization discussed in this paper, offers an overview on how Baltimore, Maryland is assisting access to healthy food both spatially (elimination of food desert) and socially (achievement of food equity). This Baltimore-group addresses healthy food options that impact every aspect of the quality of life through the Honey Badger Promenade project in Harlem Park.
Resilient Urban Ecologies: Adaptive Sustainable Infrastructures for Addis Ababa
VOLUME 5/2020 - Issue 2 [HEALTHY URBANISM], Pages: 473 - 494 published: 2021-01-25Addis Ababa, Ethiopia’s capital city, is currently experiencing an unprecedented population boom and subsequent rapid urbanization which has fostered internal imbalances within the city’s urban landscape. To this should be added the negative effects derived from the continued impacts of a changing global climate. Together, these combined consequences have compromised the sustainable development of Addis Ababa. This essay addresses the initial outcomes of the “Addis Ababa River City” research project, an academic program created to address these aforementioned challenges through a holistic urban resilience strategy and design methodology. To do this, the research project proposes the use of a sustainable infrastructure as the primary design intervention, where the existing ecological elements serve as the foundational backbone but also include other urban dimensions. This paper will elaborate on the design methodology and resulting sustainable infrastructure intervention in two different and nested scales, the upper region of the Kebena river and Peacock Park. Together, this body of work demonstrates how to elucidate a holistic understanding of the complex urban realities that Addis Ababa, and many other growing worldwide metropolises, face today and into the future.
Rewilding the LA River: Water, Legislation, and Precarious Futures
VOLUME 5/2020 - Issue 2 [HEALTHY URBANISM], Pages: 495 - 519 published: 2021-02-02Today’s Los Angeles region first concentrated around its river, which now meanders through the city’s disparate social topography for over fifty miles as a largely concrete channel before it discharges into the Pacific Ocean. Since the city’s inception various actors, including engineers, planners, and Supreme Court justices, actively shaped the image of the LA River through flood control practices. This article traces these framings and their co-constitution with policy and legislation in shaping collective visions of the LA River: a source of sustenance, a force of water, a concrete landscape to be celebrated, a desolate wasteland, a dormant ecology, and critical infrastructure for a resilient LA climate future.

