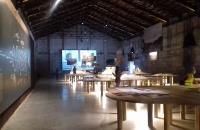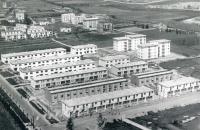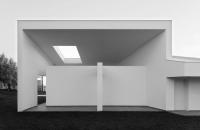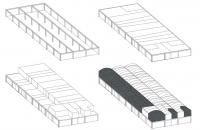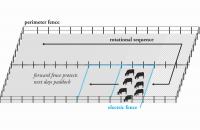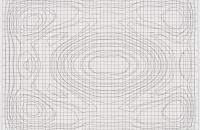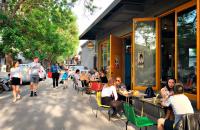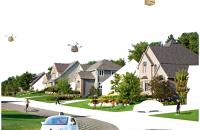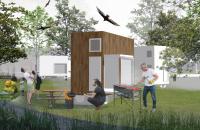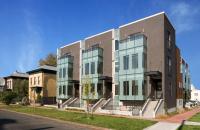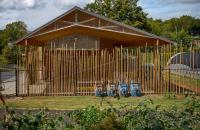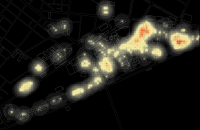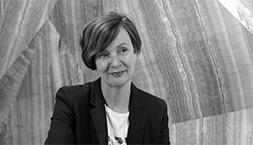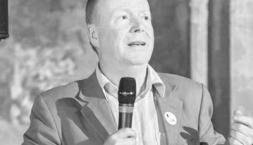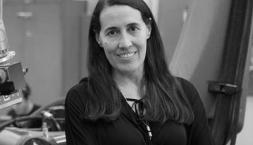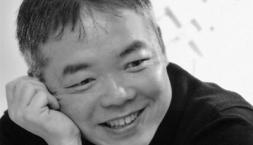Professor in Residence, Department of Architecture, GSD, Harvard University, Cambridge MA, USA
"FREESPACE" and the Citizen: Stories of Generosity from the Venice Architecture Biennale 2018
VOLUME 4/2019 - Issue 1 , Pages: 237 - 252 published: 2018-10-30Expanding (on) the Core. The QT8 Project in Milan
VOLUME 4/2019 - Issue 1 , Pages: 201 - 221 published: 2019-08-02The Quartiere Sperimentale della Ottava Triennale [Experimental Neighborhood of the Eighth Milan Triennale], located in the northwestern periphery of Milan, survives as a significant chapter in the history of modern house and town planning. It formed part of the fast-moving expansion of the city towards the outskirts during the postwar era and represented a rupture with the past. Encompassing the investigations of those days into the threefold standardization-prefabrication-industrialization, it addressed the cogent issue of housing, while expressing a deep interest in the creation of a new urban sense of spatiality and communality. Advocating the autonomy of the suburbs, as well as their integration into the city, QT8 offered a flexible interpretation of the symbiotic relationship between center and periphery. This paper aims to provide a deeper understanding of how QT8 comprehended the term “core” as able to suggest more than a mere location. In so doing, it discusses its intersections with the broader discussions on the development of the modern city formed in those days, its vision to establish an urban social space at its center, and its ability to inform contemporary debates on the core/periphery dichotomy.
Building Collective Individualities: Residential Pavilions in the Italian Countryside
VOLUME 4/2019 - Issue 1 , Pages: 31 - 46 published: 2019-08-01By bringing the long-neglected subject of the single-family dwelling back into today’s Italian architectural discourse, this text illustrates that the villa can be understood as both a private dwelling and a place where collective individuality is formed. Three residences designed by Malfona Peltrini Architects in the Roman countryside provide a reading of the suburban villa as a pavilion made up of a core surrounded by a shell. The concept of the pavilion emerged as a country house for pleasurable or health-related purposes, but it eventually lost its domestic dimension and was used to describe an isolated, dismantlable structure erected in a public space or a green environment. Aiming at reassessing the pavilion as a twofold architecture, the design featured here links the concept of a private house to that of a public building. By enveloping a central nucleus with a shell, or a portico, a residential pavilion broadens its domestic dimension to incorporate an institutional and collective status, similar to the Palladian villa where the portico was co-opted from sacred or public buildings and lent to the private residence.
Housing the Multitude: Struggling with Impermanence and Singularities
VOLUME 4/2019 - Issue 1 , Pages: 67 - 92 published: 2019-08-01This article seeks to trace a history of Team X’s experimentations on the issue of housing for the great number and more specifically around the theoretical background leading to the question of impermanence and indeterminacy in the architectural process. Through the writings of the Smithsons, Oskar Hansen, or John Voelcker, a theoretical framework will be defined and then put into perspective in a contemporary context. Two case studies will be discussed: Lacaton & Vassal, and Elemental. Connections will be made on the issue of indeterminacy and the concepts of “open structure” and “open aesthetics” will be promoted. These concepts presented here offer an alternative for some other possible formal developments around the question of indeterminacy. We will assess whether the pragmatism of these two contemporary architectural offices allow their proposals, beyond responding to specific situations, to claim the status of a reproducible model, such as one imagined during the 1960s.
Expanding the Field: Virtual Fencing as Responsive Landscape Technology
VOLUME 4/2019 - Issue 1 , Pages: 159 - 185 published: 2019-08-02Livestock is the largest driver of landscape change in the world, depleting land and water resources, negatively impacting biodiversity and contributing significantly to climate change. Though the environmental impact of livestock farming has been well documented, the role of the fence in shaping the form and function of livestock production landscapes deserves more attention. The evolution of fencing technology from wooden post to barbed wire has transformed vast swaths of the American landscape, facilitating agricultural intensification at the cost of ecological fragmentation. Emerging technologies in virtual fencing offer the opportunity to subvert this paradigm by electronically corralling and moving livestock via GPS-enabled collars. This article places the application of virtual fencing technologies within design discourse and outlines untapped opportunities for design intervention. The first section comprises a survey of historical and contemporary fencing technologies, highlighting the economic drivers and ecological consequences of innovation. The second section explores the emergence of sustainable ranching systems and virtual fencing technology. Finally, a speculative design proposal considers the potential of responsive fencing technologies to reformat grazing landscapes for adaptation and ecological production.
Digital Line: Architecture’s Expanding Thread
VOLUME 4/2019 - Issue 1 , Pages: 47 - 65 published: 2019-06-27This article studies the changing role of line in architecture. The paper argues that digital production has led to a subsequent shift of lines as trace, towards lines as “spatialized” thread. This thread is moving away from orthographic and perspective modes of representation through three embedded modes of conception: the digital model, diagram and notation. These new lines have a long and alternative lineage in architectural ideation. The paper explains each mode in turn, indicating the importance of the model as a line in space embedded since the very inception of western architectural discourse; the edifying role of the diagram as a line of operation clarifying architectural ideas; and the new material ground that links notation to fabrication, and continued actualization in the pursuit of new architectural ideas. By expanding the line in architecture, the digital line better connects emerging representational modes to established architectural thinking and opens new ground to further representational discourse.
Politicized Gentrification: The New Urban Renewal Movement in Beijing
VOLUME 4/2019 - Issue 1 , Pages: 93 - 112 published: 2019-06-27In April 2017, the Beijing municipal government enacted a new, three-year urban renewal policy that is aimed to restore and improve the built environment of the 2,435 alleyways located in the historic center of the city. The local implementation, however, has focused on the sealing of doors and windows that led to homes and small businesses for decades. As a result, thousands of businesses that had provided daily services to local residents have shut down, forcing many people to move to other cities. Drawing on archival research and interviews, this article argues that the Beijing municipal government is merely using urban renewal as camouflage for a politically-oriented gentrification project which not only eliminates non-permanent residents, but also deconstructs, as well as reconstructs, “place” at the local level as a means to control social activities and relationships. The result is the creation of a new image of the capital of China, which exhibits the ideas of regularity, singularity, segregation, and authoritarianism.
Collective Creativity in a Geodesign World: The DC-Baltimore Futures Studio
VOLUME 3/2018 - Issue 2 [THE SHARED PROJECT], Pages: 377 - 400 published: 2019-02-12In the spring of 2018, the National Center for Smart Growth (NCSG) invited architects at the University of Maryland to engage a project called PRESTO (Prospects for Regional Sustainability Tomorrow). PRESTO is believed to be the first attempt at addressing the long-term sustainability of the DC-Baltimore region using advanced algorithmic modeling and scenario analysis techniques to examine the impacts of fuel costs, technological advancement, and government regulation. This article highlights contributions of the DC-Baltimore Futures: Designing XL to XS studio as it engaged the multi-disciplinary NCGS team on PRESTO, which is described in this article as a geodesign project. The impact of collective creativity as part of DC-Baltimore Futures studio pedagogy is discussed as one of the many ways that the PRESTO algorithms were tested. The article concludes with reflections on the role and potential of collective creativity in open source modes of geodesign and “senseable” city design.
Fluid Urbanism: How Information Steered Architecture Might Reshape the Dynamics of Civic Dwelling
VOLUME 3/2018 - Issue 2 [THE SHARED PROJECT], Pages: 401 - 426 published: 2018-12-20This paper speculates on how new forms of dwelling might be re-conceived as more nimble, flexible components: ones capable of deploying to different sites and atmospheres, while simultaneously providing more broadly distributed access to amenities that otherwise remain limited to the privileged few. Specifically, it examines the notion of a mobile dwelling architecture that could be deployed to various sites across the city - each site being characterized by particular “niche” offerings. Here, rather than dwelling units being considered as static entities within the urban fabric, they are re-considered as nimble, deployable agents - able to relocate to different sites and settings in accordance with different parameters that are customized through individual cost-benefit analyses and feedback dynamics. Accordingly, over time, bottom-up, self-organizing “niches” of fit inhabitation emerge. The paper associates this kind of designed environment with the dynamics of complex adaptive systems - where emergent global features arise from the bottom-up. Here, a kind of “swarm” urbanism is deployed: one adjusting over time in response to atmospheric variables.
Crowdsourcing + Shared Architecture
VOLUME 3/2018 - Issue 2 [THE SHARED PROJECT], Pages: 363 - 373 published: 2018-12-19This paper describes a participatory development strategy that leverages the cooperative nature of a sharing economy. Three case studies will be explored that provide unique strategies for empowering community. These crowdsourced projects pool resources and expertise in order to design and build projects that resist gentrification, stimulate investment, and build community. Residents utilize the participatory actions of establishing a pro forma, acquiring land, securing financing, selecting professional engineers and contractors, and ultimately constructing the project all as larger components of community building. The models of community development presented here offer an alternative to the traditional designer-client dichotomy and allow the once-clear boundary between architect and client to be redrawn. Also, by sharing resources, community members are able to become active participants in their built environment.
The Engaged Project: Representation, Dissent, and the Architecture of Public Space
VOLUME 3/2018 - Issue 2 [THE SHARED PROJECT], Pages: 341 - 362 published: 2018-12-20Vandalism is an alternative form of design narrative, a subversive practice of reading architecture and urban systems, and a fundamental way key voices can be heard. Architects, city planners, officials and the public should value such reads as constructive engagement enriching the life of a built work. Architecture usually results from elaborate systems of power, capital, and privilege - though its presence affects everyone in the city. In the periphery of public space, dynamic alternative practices emerge that communicate and critique. Vandalism, especially in areas of contested “ownership” in public space, is an architectural counterpoint, a dissent available to people without conventional means of power. It is intrinsically linked to the pedestrian experience of cities, and therefore opens reconsideration of walking as knowing, especially in an urban terrain vague [empty lot]. Technologies of sharing allow us to broadcast transgressions, track goings on, exploit urban problems for artistic gain, and conduct vandalism in public space. Focusing attention on a public farm building designed collaboratively within an urban park will frame broader discussion of these complex relationships at work, specifically considering vandalism as a form of engagement.
Using Digital Data for Office Design. "The Case Study of the Agnelli Foundation"
VOLUME 3/2018 - Issue 2 [THE SHARED PROJECT], Pages: 315 - 325 published: 2018-11-28In the nineties, it was widely assumed that, because of the internet and widespread connectivity, the importance of physical space would be greatly reduced. Many prophecies at the time dealt with the “death” of distance, of cities and of offices, among others. While such predictions have not materialized so far, technology is nonetheless having an effect on how we use physical space. In particular, office spaces are undergoing a profound transformation. In this article, we review a recent project from Massachusetts Institute of Technology’s (MIT) Senseable City Lab, which used the analysis of digital data to better understand the use of office space and scientific collaboration on the MIT campus. We then show how some of these preliminary findings can be used in the design of the co-working space at the Agnelli Foundation in Turin, Italy - and how digital data can then provide real-time monitoring of built spaces.
Process of Commoning in the Production and Proliferation of Shared Space
VOLUME 3/2018 - Issue 2 [THE SHARED PROJECT], Pages: 287 - 300 published: 2018-11-28Commoning describes the social and psychological process that individuals and collectives are involved in as they establish and manage space and life shared in common. The values that underpin commoning can be adapted by spatial and urban designers to privilege and encourage more inclusive and shared social, civic and environmental conditions and disrupt existing models and economic forces that currently organise private and public space. Commoning produces spaces and social relations through participation, developing in the protagonists a sense of agency over their lives. Design practitioners with interests in the processes of commoning can engage with those values to interrupt the homogenization of communities and the cauterization of spatial imagination by commercial imperatives. Drawing on design precedents, theorists and activists involved with various aspects of contemporary commoning, this paper proposes how designers can be informed and guided by the interrelated spatial and social modes of productions that are integral to commoning. Through a commitment to commoning, spatial designers can encourage and support commoning and proliferate values capable of transforming the future.
The Sharing Cosmopolis. Prosperity without Growth
VOLUME 3/2018 - Issue 2 [THE SHARED PROJECT], Pages: 273 - 286 published: 2018-11-28Why is sharing important to our civilization, our cities and the earth? It is critical, even essential to our survival, because without it, we will overconsume the planet’s resources and overheat it. It is of paramount importance that we find ways to increase prosperity without economic growth, or better yet, to achieve degrowth. Sharing our assets, our services and places, even our activities and experiences may be our best hope to reduce the human ecological, energy and carbon footprints. Whether a reformed version of capitalism or a fundamentally new economy, the sharing city and no-growth ethic form a large, profound and open question. In any case, from an energy use and emissions point of view, doubling energy and technological efficiency or doubling the intensity of asset use though sharing have much the same impact - whether it is cars, transit, homes, equipment, offices or workshops. This realization opens up a huge new opportunity for reforming or replacing neo-liberal capitalism with longer-term thinking and more humane economics.
Towards a Cooperative Architecture Platform
VOLUME 3/2018 - Issue 2 [THE SHARED PROJECT], Pages: 327 - 340 published: 2018-12-06This paper outlines the use of videogame simulations as a representation of the complex interactions of resources within an urban neighborhood. The research advances the use of videogames as a mechanism for the production of design patterns for the city, in the hands of its inhabitants. By establishing a real-time feedback loop between players and an ecological simulation of the city, a user can learn and make decisions that could be shared with a community. This paper will mainly discuss the research developed through the videogame Block’hood, a project developed by the Author at the University of Southern California School of Architecture and the Plethora-Project research that attempts to critically address the use of mass media technology for collective organization and value production.
The Future of Urban Living in the Sharing Economy
VOLUME 3/2018 - Issue 2 [THE SHARED PROJECT], Pages: 301 - 314 published: 2019-02-12This is the continued research and development that derived from the original doctoral research “Whose Digital Property,” probing into the ramifications brought about by the new business model of the “sharing economy,” and the concerns raised behind the issues of access, ownership and distributed rights among policy, economy, design and architecture, of digital and physical property law research. The doctoral research was defended in 2017 at the Harvard University Graduate School of Design with the Harvard School of Law as a partnering department. The discussion developed in this essay tries to show how several examples and trends suggest architecture and architecture-related software programming will likely become even more collaborative in the future and will necessitate a more strategic, articulated and multi-pronged cooperation between designers, companies and users.
Un-Cramming - A New Shared Economy
VOLUME 3/2018 - Issue 2 [THE SHARED PROJECT], Pages: 427 - 434 published: 2018-12-06To mark the hundredth anniversary of the New York City’s zoning code, we propose the next dimension of zoning, a four-dimensional hypercube that “un-crams” Manhattan’s second- and third-dimensional congestion into a fourth-dimensional model of sharing (space). By projecting the grid’s coordinates into a large hypercube - the fourth dimension in mathematics -, we developed a typology that falls between the scale of a city block and a building. A city in a city. Located at the water-edge of the East River, this becomes a new terminal building, a domestic/commercial hybrid that takes the notion of sharing to a new level. This waterfront site gives not only access to the new Second Avenue Subway, but also to the new water ferry and the airport water taxi. Sharing economy - this four-dimensional framework - will re-activate Manhattan’s forgotten East Side. Sixty percent of the Hypercube is a public and shared program (park, pool, terraces), while 40% percent is occupied with mixed-use space. Inhabitants are encouraged to share domestic appliances and tools, creating a new social network. This new social economy distributes the allowable 10 Floor Area Ratio (FAR) into the Hypercube, and with elevated parks it creates a new way of shared city living.
In This Issue [1/2018]
VOLUME 3/2018 - Issue 1 , Pages: 5 - 6 published: 2018-08-02"L’École Poreuse" (1) A Project for an Innovative School
VOLUME 3/2018 - Issue 1 , Pages: 91 - 125 published: 2018-08-02This paper details the design solution awarded at the 2017 international call for ideas for the design and implementation of fifty “innovative schools” launched by the Italian Ministry of Education and Research (MIUR). The project expands an ongoing personal research, focusing on the class layout in relation to the educational curriculum proposed inspired by the principles of Social Constructivism and with the final aim of providing continuity among nursery, infant and primary schools. The “School of Tomorrow” designed for the MIUR has no traditional desk, but modular tables of different sizes. There is no teacher desk, but an educator who moves among students, both in class and in the communal areas. Instead of the traditional class, there are size reconfigurable areas according to subjects taught and students’ needs. This school offers labs, ateliers and workshops. It has no corridors, but connective spaces equipped with poufs, sofas, soft seats and carpets. These areas become the functional and symbolic heart of the school - the Piazza and the Learning Street - hosting parties, assemblies, student works exhibitions and theatrical performances. The school of the future will stay open beyond school hours and will play the role of a civic center.
An Ontology of Robotic Architecture
VOLUME 3/2018 - Issue 1 , Pages: 127 - 139 published: 2018-08-01Robotics has recently found themselves more engrained within the ethos of architectural research and production. However, their relationship to architecture still remains to be understood. This article examines the relationship between robotics and architecture from an ontological standpoint. The article offers foundational frameworks and raises key questions to broadly define robotics in architecture.
An Urban/Landscape Project for the Venice Lagoon
VOLUME 3/2018 - Issue 1 , Pages: 191 - 207 published: 2018-07-16In recent years, in the Venice lagoon we have seen an increasing number of urban planning projects with a low level of flexibility, which have not seized the opportunities offered by such a rich and complex context. This study is therefore about how to approach the project in this area, aiming to give value to its many different landscape aspects and attempting to reconsider in general the attitude to urban planning.
Pouillon’s Practical Theory. A Design Method for Contemporary Architectural Practice
VOLUME 3/2018 - Issue 1 , Pages: 47 - 68 published: 2018-07-07The aim of this paper is to underline the currency and modernity of Fernand Pouillon’s method for contemporary architectural practices. In particular, this dissertation analyzes the theory hidden behind Pouillon’s practice, and the motivation influencing the final quality of his works in order to make this method implementable to the current conditions of architectural design related to the management of complexity, buildability and quality of buildings. This paper explains Pouillon’s design process through the case study of Résidence Les 200 Logements, or dwellings, built in Aix-en-Provence between 1951 and 1955. This work represents the turning point experience in the development of a design methodology that Pouillon will use for the following twenty years of his career. The 200 Logements project demonstrates the absolute effectiveness of this design method to achieve a certain quality in all the production phases. By merging technological and humanistic culture, the buildings designed by Pouillon exemplify the possibility of making theory through practice. Intended as “practical theories,” the models and the approaches proposed by Pouillon represent a design method that can still be used today.
Cities as Hydro-Geologic Terrain: Design Research to Transform Urban Surfaces
VOLUME 3/2018 - Issue 1 , Pages: 165 - 190 published: 2018-07-02Imperviousness is a significant design problem for the future of cities: we must reduce it, redesign it, transform it. This paper argues to insert hydro-terrain thinking to the paved surfaces of cities, instantiating the concept of “rain terrain” that links hydrologic performance across scales, from the raindrop to the region. The City of Chicago is the case study where high concentrations of pavement drain stormwater from the city - resulting in flooding, overflowing and polluting - from the Great Lakes to the Gulf of Mexico. I first share research on the glaciated history of the region, to reveal sandy soil types located in the urban area. I then correlate imperviousness, permeable soils and flooding prevalence to identify a pattern of site opportunity areas in the city. I also propose design practices - through disruptions, interventions and reconfigurations of urban surface - to tap paved-over soils as the basis for a landscape-based urban stormwater approach. In doing so, this paper aims to present a vision for urban transformation, based on specific technical design opportunities within landscape-as-infrastructure.
Chicago’s Urban Rivers
VOLUME 3/2018 - Issue 1 , Pages: 141 - 164 published: 2018-07-02Chicago, like other major cities, traces its growth back to a connection with water. As the city grew, the river became the backbone of commerce and economic prosperity. However, this thriving resource was not always looked upon with a sense of stewardship and care. In the wake of post-industrialization, much of the manufacturing had moved from the banks of the Chicago River, leaving behind disconnected communities and a polluted riverbed. For nearly two decades, Ross Barney Architects has been working along Chicago’s rivers. These efforts include the design of the Chicago Riverwalk, studies on all 150 mi. [241 km] of riverfront across the city, and an exhibition at the Chicago Architecture Biennial. The goal was to reconnect people with the dynamic and changing life of the river.
Berlin Fragments. A Heterography of an Architectural Form
VOLUME 3/2018 - Issue 1 , Pages: 23 - 45 published: 2018-06-25Architectural form lives a number of mysterious lives that are characterized by different yet simultaneous temporalities. It has been said that a “secret date” exists between the modern and the archaic, not so much because the modern is fascinated by the archaic but because “the key to understanding the modern is hidden somewhere beneath the timeless and the pre-historical.” The mystery surrounding the intellectual sources in the architect’s work arguably lies in the multifaceted (aesthetic, sociological, political, spatial) relationships it establishes with a multitude of friends - be they artists, poets, or architects - who are responsible for his development and keep feeding his practice, even if long dead.

