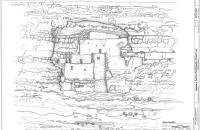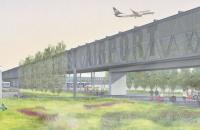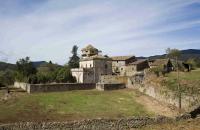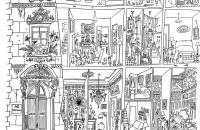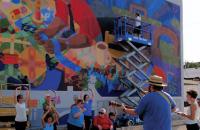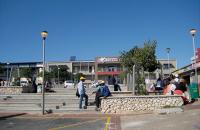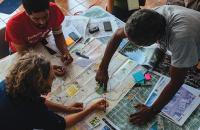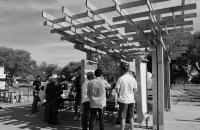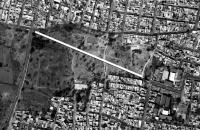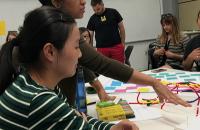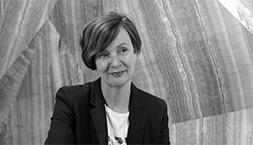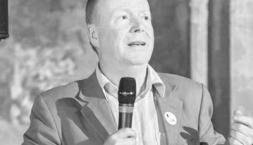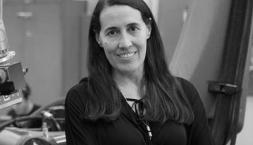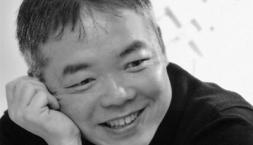Professor in Residence, Department of Architecture, GSD, Harvard University, Cambridge MA, USA
Groundedness as Risk: Adaptive Strategies for Ground Failures in Seattle
VOLUME 2/2017 - Issue 2 [RESILIENT EDGES], Pages: 295 - 317 published: 2017-11-13“Groundedness” implies stability and permanence, but our reliance on the presumed fixity of the earth under our feet has led us to lose sight of its dynamism. From macro tectonic readjustments to micro sediment transport, these natural processes are part of an adaptive cycle that oscillates between stasis and destruction. Urban development, predisposed to Engineering Resilience, has exacerbated disasters by attempting to fix and control ground without considering the recombinant and indeterminate systems of Ecosystem Resilience. Seattle is the largest city in a region due for its “Next Big One” - a megathrust earthquake in the Cascadia Subduction Zone. This high-magnitude perturbation would occur in an urban context already sensitive to geologic risks. A history of land manipulations has affected Seattle’s ground equilibrium, making it more susceptible to natural disasters. The urgency of the impending risks has inspired adaptive design that foregrounds action as a means of developing a disposition. A catalogue of strategies is applied to a masterplan that balances “sediment” as a resource that builds resilience to ground hazards and promotes ecosystem health.
Design Strategies and Non-Standard Territories. The Resilience of the Domitian Coastline
VOLUME 2/2017 - Issue 2 [RESILIENT EDGES], Pages: 669 - 683 published: 2017-11-10Coastal areas are an extraordinary condition for research and investigation, at a scale encompassing multiple landscapes that underwent a massive transformation, leading to their current crisis state. A landscape with different degrees of depth, with complex conditions and rules of the spatial systems that can be fully understood only through an accurate selection and study of the elements that concurred to its creation. The natural cycle that built the different elements of this landscape is definitely an element to take into account during the definition of the design strategies: through the alluvial deposit first and marine next, it “built” the shore, the dunes - a natural protection against the sea-water level rise - and the pinewood behind the dunes. Our goal is strategy that, recovering and recycling the ancient and pre-existing dialogue between the form of the city and the form of the landscape, recovers and recycles that long and natural resilience process: a quality those areas always had, considering also the potential rising of sea levels.
Salty Urbanism: Towards an Adaptive Coastal Design Framework to Address Sea Level Rise
VOLUME 2/2017 - Issue 2 [RESILIENT EDGES], Pages: 105 - 130 published: 2017-11-09Utilizing the North Beach Village neighborhood in Fort Lauderdale, Florida, as case study, “Salty Urbanism” establishes an interdisciplinary team to develop a coupled research methodology and pedagogical approach that envisions and quantifies the experiential and ecological outcomes of alternative ways forward for the neighborhood in response to climate instability, disruption and rising sea levels. These outcomes consider an inevitable future of saturated landscapes and, as a result, integrate research models that accommodate a variety of best management practices (BMP), low impact development (LID), green infrastructure (GI) and other alternative concepts to be implemented over time in the neighborhood adaptation plan.
Water-Born Micro-Cities: Bringing the Great Lakes Closer to Natural Symbiosis with Eco-Based Design
VOLUME 2/2017 - Issue 2 [RESILIENT EDGES], Pages: 87 - 104 published: 2017-11-09Through design-based research, we investigate how a water-borne micro-city can participate in ecological repair that also supports healthy, human life by removing harmful algae from the water and utilizing it as a supply resource for energy. In this proposed scenario, urbanism becomes the active component in prevention of toxic algae blooms. By bringing together scientific research with research from medicine, design, history and social science, we begin to animate design strategies that promote local and regional resiliency within the Great Lakes. These hypothetical designs, while focusing on algae within the Great Lakes, can provide a feasible prototype for other coastal regions around the world. The priorities of this project are relatable to all coastal-adjacent settlements and the pending depletion of resources that will jeopardize human life.
Integration of Habitat Grammars for Biodiverse and Resilient Coastal Structures
VOLUME 2/2017 - Issue 2 [RESILIENT EDGES], Pages: 211 - 227 published: 2017-11-09Contemporary architectural ornament serves multiple purposes; articulated surfaces are no longer simply symbolic gesture but, in addition, contain material performance as expression of technological, environmental and other cultural factors. At the same time, parametric design has opened new frontiers in patterning and bio-inspired design.
The manifestation of these bio-inspired materials can be compelling spatial narratives that speculate on the blending of nature and architecture. However, these biophilic tendencies might further serve in the development of more sustainable architecture and urbanism; surfaces and structures derived from nature might also serve nature.
In this work, we present a method to define “habitat grammars” that create functional spaces for diverse species, as well as generating unique aesthetic properties derived from regional nuances in flora and fauna. The method is applied to a seawall in South Florida near mangroves. Panels were cast in high strength concrete and experimentally observed in aquariums with live specimens. The results indicated that low relief panels performed equivalent to featureless walls, whereas higher relief panels elicited a near unanimous response from the introduced species.
Selective Retreat Scenarios for the Po River Delta
VOLUME 2/2017 - Issue 2 [RESILIENT EDGES], Pages: 653 - 668 published: 2017-10-31The increasing hydro-morphological and environmental degradation of lagoon systems is an issue shared by many Mediterranean contexts. A Selective Retreat Strategy could be a radical solution for these sites, in order to better manage the investments and maximize the efforts on some specific settings, deliberately omitting others. This approach comes from a research program developed by Sealine (Ferrara University) on the delta of the Po River. Such lagoon system is highly unstable, vulnerable to intense dynamics (coastal erosion, subsidence, saltwater intrusion, etc.) affecting both its ecological value and the human activities taking place around it (agriculture, fishing, aquaculture, tourism). The infrastructural effort to freeze its evolution is no longer maintainable and increasingly less efficient, given the site dimension and complexity. Besides these remarks, such proposal is encouraged by specific boundary conditions like the low productivity of farming areas and the land ownership arrangements based on few big properties. Therefore, it is possible to envisage a progressive site reorganization according to its historical character of evolving landscape shaped, over the centuries, by the alternation of natural phenomena and human interventions.
Between Land and Sea: An Approach for Resilient Waterfront Development along the San Francisco Bay
VOLUME 2/2017 - Issue 2 [RESILIENT EDGES], Pages: 273 - 294 published: 2017-10-31The waterfront along the San Francisco Bay is facing a growing threat from sea-level rise. By the end of the century, a projected sea-level rise of 55 in. [140 cm] will affect an estimated 128 sq. mi. [331 km2] of urban development valued at $62 billion. In addition, 2.1 million people and 660,000 homes are estimated to arrive by 2040, adding to the 7 million current Bay Area residents. Furthermore, sea-level rise will affect the ecology of the San Francisco Bay, threatening to submerge the majority of existing tidal wetlands by mid-century. To combat sea-level rise, many are calling for increased shoreline protection, while others suggest the removal of urban development in areas at risk of inundation, allowing tidal wetlands to migrate to higher elevations. In this proposal, I demonstrate that both may be accomplished by a managed retreat of existing development, enabling wetland migration, while introducing a resilient new typology of development built on levees that is designed to co-exist with a tidal ecosystem, enabling new relationships between urban life and bay ecology that redefine the coastal boundary.
Territory and Technology: a Case Study and Strategy from the California Delta
VOLUME 2/2017 - Issue 2 [RESILIENT EDGES], Pages: 243 - 271 published: 2017-10-30The notion of the resilient edge is perhaps most emblematic in deltaic landscapes, which are a landscape form par excellence of edge conditions - both for their fluctuating natural boundaries and complicated relationship with anthropogenic forces. Given this juxtaposition, it is worthwhile to revisit the early history of deltaic transformation and urbanization — from surfaces to edges — to gain insights into the future resilience of these landscapes and strategies for their redesign. In this essay, we investigate the early history of the California Delta, starting with the Swamp Lands Act of 1850, to gain insights into how policy and technology territorialized this vast inland estuary. We then reformulate this history as a contemporary strategy for the design of deltaic landscapes and introduce a pedagogical experiment to test our observations.
In This Issue [1/2017]
VOLUME 2/2017 - Issue 1 , Pages: 5 - 6 published: 2017-07-02Marco Frascari’s Dream House. A Theory of Imagination
VOLUME 2/2017 - Issue 1 , Pages: 145 - 150 published: 2017-07-02Architectural Insertions in a Remote Landscape: Projecting Landscape Architecture for an Extreme Territory
VOLUME 2/2017 - Issue 1 , Pages: 111 - 144 published: 2017-06-30The development of a landscape architecture project that contains a scientific research and tourism station is being considered in an extreme territory – dynamic, isolated, hard to access - in Exploradores, western Aysén, southern Chile. The territorial characteristics, lack of infrastructure, and limited information about the place to be intervened into mean that its landscape – the subject of this work- is hard to define. This situation leads the research into the development of a first part – analytical, descriptive, and speculative - which will define the remote landscapes of Exploradores, which are not observed physiologically in the territory.
The first part will be complemented by the landscape architecture project, which proposes, by architectural insertions, to interpret and express the situation that has been recognized. Supported by a methodology that studies the territory with a four-scale approach, representative aspects of the local landscape will be determined that seek to function as an operative tool guiding decisions for the project.
Prison, Architecture and Social Growth: Prison as an Active Component of the Contemporary City
VOLUME 2/2017 - Issue 1 , Pages: 63 - 84 published: 2017-06-30How do we treat those who make mistakes? And what does this have to do with architecture? The paper will investigate the role of architecture in the design of prisons in order to understand how we could develop a project for a jail that is a place for both punishment and rehabilitation. The effectiveness of a prison is not given only by the efficiency of the justice system in force, but also by the articulation of spaces and by the quality of the architecture. The contradiction of the prison is revealed by its need to respond to two opposing demands: punishment and reintegration. This paper investigates the possible design approaches aimed at designing a new jail typology, through an attempt to "break" the macro-themes that characterize the building of the prison and within these dichotomies work on the "boundary-line" between opposing realities: freedom―constriction; openness―closure; etc. If prison architecture were brought back into the debate regarding contemporary design culture, it could have a significant impact for society especially in terms of opportunities and cultural growth.
Crafting the Architectural Measured Drawings
VOLUME 2/2017 - Issue 1 , Pages: 39 - 61 published: 2017-06-22For centuries, measured drawings have been the major communication medium to acquire an understanding of the built environment and to deliver ideas of construction and design. The value of measured drawings as educational tools to learn about the architectural context as well as signifiers of the cultural values have transcended the importance of these two-dimensional illustrations as ephemeral depictions of building forms and materials. In the midst of an architectural culture increasingly utilizing three-dimensional virtual surrogates along with the state-of-the-art surveying and representation methodologies, however, the production of measured drawings have been relegated to a narrower focus in the documentation projects. The methodological path to produce measured drawings carries similar traits with how ethnographers create thick descriptions of cultural signifiers. Reflecting on measured drawings as an account of “thick description,” this essay addresses architectural documentation.
Architecture and Intermodality. Guidelines for the Architecture of the Intermodal Hub at the FVG Airport Ronchi dei Legionari
VOLUME 2/2017 - Issue 1 , Pages: 85 - 109 published: 2017-06-21The research addresses the topic of intermodality in terms of technical, typological, and architectural response of infrastructure systems, considering their relationship with the territory and the landscape. The study starts from the hypothesis of the development of a comprehensive intermodal hub in the Ronchi dei Legionari Airport (Friuli-Venezia Giulia, Trieste, Italy), integrated with the network of local public transport and railway infrastructure, considered in a scenario of sustainability over the medium term and updated with respect to the current economic situation. The first phase of the research focused on the definition of the guidelines for the design of the intermodal hub. Subsequently, the study verified the hypothesis by modeling some alternative scenarios, whose results led to the identification of a highly comprehensive set of data, consistent with the financial framework. Lastly, urban verification: the identified scenarios constitute a framework of alternative options corresponding to the minimum, optimal and critical conditions of the system as a whole. The possible alternatives prove the degree of versatility of the proposed layout which provides, as a whole, the possibility of opting for one of the proposed scenarios or for a more complex combination of the proposed solutions.
Las Heras: An Imagined Future. Stories of an Emerging World
VOLUME 2/2017 - Issue 1 , Pages: 7 - 23 published: 2017-06-18The estate Las Heras lies close to Girona in Spain. I was taken there by my client, in the form of a mystery tour. We arrived at a large house within 350 hectares. I felt instant affinity to this place before leaving the car. I asked my client: “Why did you buy this?” He answered: “…that is YOUR project – to tell ME!”
The land exuded a sense of place which appeared irrational. Time and neglect had taken its toll on the main house and work began to repair the building.
The estate has a long and tumultuous history; the past informs the present and creates context for the experience of the place. The future required a possible description. A narrative (novella) was an indulgence that allowed exploration of what might happen in the formation of the place. The book exists as a plan, a gazetteer volume of information, and a cookbook, intended to stimulate and encourage.
The emerging project’s starting point is as an educational resource for anyone; particularly for architectural and art institutions.
The Act and Art of Architectural Critique: A Drawing, a House, and a Sign
VOLUME 2/2017 - Issue 1 , Pages: 25 - 38 published: 2017-06-22The role of criticism is not to split, but rather to bring matters together in an assembly. Philosopher Bruno Latour makes the argument that the responsibility of the critic, (and, implicitly, critique), is not to divide, but instead to “offer the participants arenas in which to gather.” In light of Latour’s proposition, I will examine the generative and creative role of architectural criticism and some of the many guises under which it might take shape. I propose that the critical call of architecture is often hidden in plain sight in works that camouflage themselves under seemingly disengaged positions, and which, upon closer inspection, act as resources of architectural imagination. Specifically, I examine Saul Steinberg’s drawing “Doubling Up” (1946), the Splitnik (the American model-house showcased at the American Exhibition in Moscow, 1959), and Robert Venturi’s sign for the Grand’s Restaurant (Philadelphia, 1961-1962)
Stretching Design Intelligence to Make a Difference
VOLUME 1/2016 - Issue 2 [DESIGN FOR SOCIAL IMPACT], Pages: 137 - 138 published: 2017-04-26Many Voices, One Project: Participation and Aesthetics in Community-Built Practices
VOLUME 1/2016 - Issue 2 [DESIGN FOR SOCIAL IMPACT], Pages: 351 - 366 published: 2017-04-10In architecture and related design fields, there is a perception that community participation in design requires a compromise with aesthetic quality. Alternatively, community-built design (the practice of involving local residents in the design and construction of places) values both participation and aesthetics. Community-built practitioners value aesthetic quality because it instills a sense of pride in the project that in turn strengthens the connections between people and the place involved; it builds community. A qualitative analysis of articles written by and about community-built artists and designers illustrates how their processes work to respect the contributions of all participants while, at the same time, producing artful design solutions. Practitioners utilize a form of structured openness in their projects, processes, and roles. Community-built practices suggest that designers in fields such as architecture, landscape architecture, and urban design, should not think of participation and aesthetics as trade-offs but, instead, consider participation as an opportunity to bring new ideas into their work and to develop an aesthetic that reflects the richness and complexity of the participatory process.
Temporary Houses for Post-Disaster and Social Emergency
VOLUME 1/2016 - Issue 2 [DESIGN FOR SOCIAL IMPACT], Pages: 185 - 211 published: 2017-04-12The research focuses on the theme of the resolution of the problem of emergency housing in urban and metropolitan areas, and on how to house about ten thousand of people within a short time, with comfortable and low cost dwellings, following a catastrophic event or a social emergency.
The aim of the research is defining a model of open residential building system, based on high density and reversibility strategies.
On one hand the research analyses the actions undertaken during the earthquake occurred in L’Aquila on April 2009, focusing on the “mistakes” which were clear since the beginning but only today clear to everyone, and the “merits” of what is an extraordinary operation, never seen before, of building in few months a very large number of dwellings, through a wide repertoire of procedures and technologies.
On the other hand the research analyses the need of creating new temporary dwellings to allow heavy interventions of urban development.
The combinations of these two realities, post-catastrophe and social emergency housing, will create, in time of peace, a supply chain for temporary, reversible and low cost dwellings.
The Pursuit of Inclusion in Unequal Contemporary Cities. Learning from Cape Town Desegregation
VOLUME 1/2016 - Issue 2 [DESIGN FOR SOCIAL IMPACT], Pages: 335 - 350 published: 2017-04-07One of the greatest challenges of contemporary cities is to engage with their emerging inequality. This research argues that public spaces play a key role in contrasting the process of this growing marginalization. The objective of this paper is to determine whether it is possible to contrast the spatial disparity within the contemporary cities, through the design of more “just” and inclusive spaces.
In the past two decades South Africa has been the subject of many studies regarding inequality and segregation, because of its entrenched history of apartheid and its severe imbalanced income distribution.
The desegregation process of Cape Town has been attempting to use public space as social infrastructure to bridge its divide. Firstly, the shift towards a more inclusive city happened in academic writing. Secondly, the shift also occurs in municipal public space programmes. And lastly, the shift materialized in several innovative projects, which have been carried out mainly in township areas. Through the analysis of this progression, it is possible to delineate some visible improvements – punctual but fundamental steps towards a “city for all.”
Dotte Agency: A Participatory Design Model for Community Health
VOLUME 1/2016 - Issue 2 [DESIGN FOR SOCIAL IMPACT], Pages: 213 - 237 published: 2017-03-16As community activists resist racial injustice, food insecurity, and infrastructural delinquency, many groups are attempting to articulate the voice of the citizen. It is within this landscape that architects have historically struggled to find common ground to afford democratic access for citizens to engage in discussions about the future of their city. Based upon surrogate models of other professions, there has emerged a proactive movement towards Social Impact Design. Like many urban core areas, our community faces a health epidemic compounded by poverty. In response to requests for collaboration, and through cross-disciplinary academic partnerships in both public health and social welfare, we have begun to leverage design advocacy to improve health outcomes. This has evolved into an alternative model of practice that advances public design through interdisciplinary, adaptive and incremental spatial agency. It is a sustainable practice that fosters conversations and supports events originating from within the community. Our approach seeks to scaffold an infrastructure of public health through methods of participatory design and advocacy. Through new forms of design intelligence and collaborative design tools, our critical spatial practice demonstrates new ways for how architectural design can be relevant to society.
Unconventional Engagement: Reviving the Urban Marketplace
VOLUME 1/2016 - Issue 2 [DESIGN FOR SOCIAL IMPACT], Pages: 261 - 285 published: 2017-04-04In this paper, the outcomes of a two-year design research study that investigated the impacts of architectural design on the social, cultural, and economic factors influencing the revitalization of the urban marketplace are summarized. These two case studies in designing and building urban markets in Central Texas — one in the city of Austin, and the other in the town of Bryan — are presented and synthesized. Both cases were initiated, designed, and built by university students in the disciplines of architecture, construction science, and landscape architecture, in collaboration with a cross-disciplinary oversight team of experts, government officials, and professionals. Platforms for engaging in active and dynamic learning experiences in the specific areas of planning, budgeting, and scheduling, as well as design and construction, within the broad field of community development, were provided to the students in both cases.
Walk the Line. Architecture as a Catalyst for Socio-Spatial Connectivity
VOLUME 1/2016 - Issue 2 [DESIGN FOR SOCIAL IMPACT], Pages: 153 - 171 published: 2017-03-16Miravalle is a relatively new neighborhood in Iztapalapa borough, by the eastern edge of Mexico City. It has been identified as a highly-marginalized area, as its 11,000 residents have poor access to public infrastructure, high rates of violence, and socio-economic discrimination is something most experience. Nonetheless, the community has worked together with the aim of improving the conditions and quality of life in a small but outstanding way. As a group of architects, we are working with them to transform the main park of the area and neighboring communities into a walkable and safe recreational area. The prerequisite for city life is a walkable urban environment. If a safe line crossing the park could help diminish the insecurity and strengthen the connections between people and space within the neighborhoods, then architectural interventions as a stead for social development are guaranteed.
Designing with Dignity: Health and Design Research for Underserved Communities
VOLUME 1/2016 - Issue 2 [DESIGN FOR SOCIAL IMPACT], Pages: 303 - 317 published: 2017-03-15“Designing with Dignity” is a course that examines how Health and Design research can inform problem-solving for underserved communities. The educational arm of the new Center for Health in the Designed Environment (CHDE) received a foundation grant for a course entitled “Health and Design Research: Designing with Dignity” that was piloted spring 2016. In this pilot, students from multiple disciplines examined the relationship between the built environment, health and behavioral health issues. The course linked these issues with the over-arching theme of housing insecurity. Within this central theme, the students were particularly concerned with underserved groups who may be suffering poor health outcomes due to their lack of access to safe and healthy living spaces. Frameworks within the course exposed the students to multi-level social determinants of behavioral health for underserved groups. Students then learned techniques to innovate solutions for these groups that would improve their limited access to housing resources. Taught by faculty from health and design, this curriculum is designed to help students ask questions and create solutions. They engage in a process that centers on melding human-centered design approaches with public health research. The course participants are taught to create fresh solutions that will have positive impacts on behavioral health in the urban environment.
Social Impact through Design: Experiments in Urban Agriculture
VOLUME 1/2016 - Issue 2 [DESIGN FOR SOCIAL IMPACT], Pages: 287 - 302 published: 2017-02-15This paper describes the work of students at the School of Architecture and the Department of Landscape Architecture at Clemson University with a local, non-profit organization - the Feed & Seed - in creating alternatives to the current threads that affect the urban area of West Greenville, South Carolina. Starting on the definition of Food Desert as an area without access to fresh and whole foods, students address issues of economic equity, community building and social justice by developing urban agriculture solutions that focus on food hub and food cycle, promote education and foster social cohesion. With the gaps between the haves and have-nots apparently widening each and every year students perceive, challenge, and test the role that designers have in the decision making processes that constitute possible solutions of fractured neighborhoods, cities and regions.












