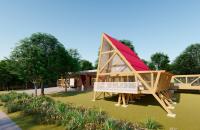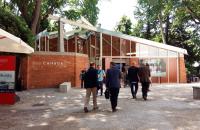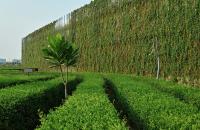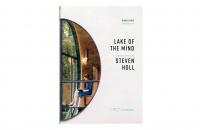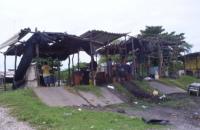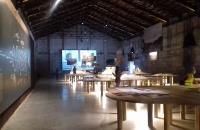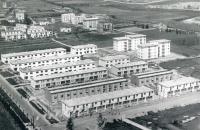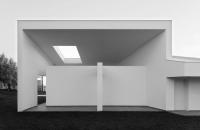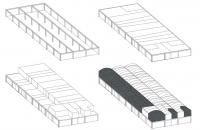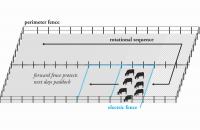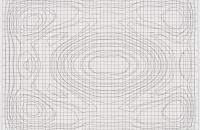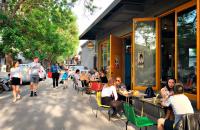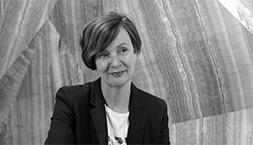Professor in Residence, Department of Architecture, GSD, Harvard University, Cambridge MA, USA
Issue's articles
In This Issue [1/2019]
VOLUME 4/2019 - Issue 1 , Pages: 5 - 6 published: 2019-09-05"Modern and Site Specific: The Architecture of Gino Valle 1945-2003"
VOLUME 4/2019 - Issue 1 , Pages: 223 - 226 published: 2019-07-16
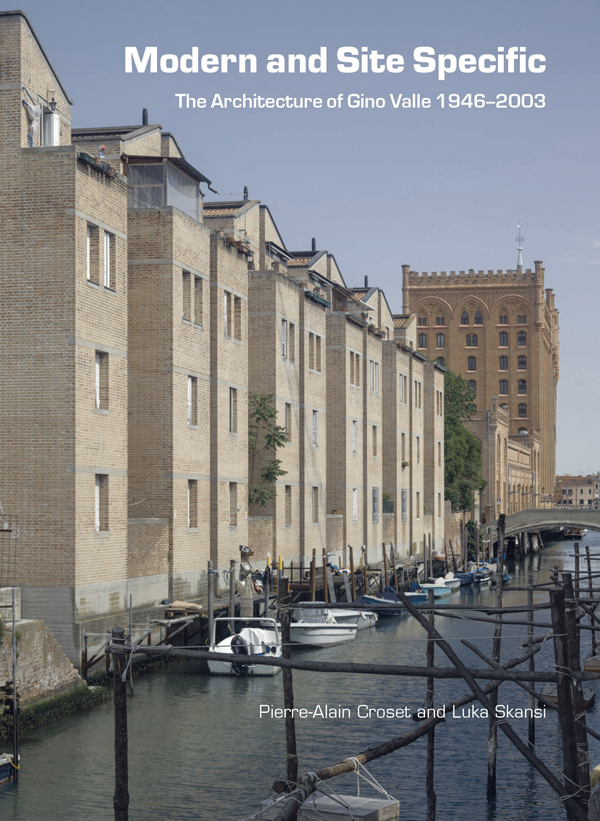
Modern and Site Specific:
The Architecture of Gino Valle 1945-2003
By Pierre-Alain Croset and Luka Skansi
London: Lund Humphries, 2018
250 × 190 mm
100 b/w and 150 color illustrations
352 pages
£50.00 GBP (hardcover)
ISBN: 978-1848222779
Remembering Robert Venturi, a Modern Mannerist
VOLUME 4/2019 - Issue 1 , Pages: 253 - 259 published: 2018-10-05
Permitting a Homeless Transition Village: Transactions between the Informal and the Formal
VOLUME 4/2019 - Issue 1 , Pages: 137 - 157 published: 2019-06-07More than three million Americans experience homelessness annually. Emergency shelter capacity is limited while local governments are unable to provide even temporary housing. Informal housing involving interim self-help solutions are now popular adaptive actions for obtaining shelter, despite nonconformance with city codes. Unfortunately, most informal solutions have resulted in objectionable tent cities and squatter campgrounds where the local response has simply been to move the problem around. Our homeless transition village plan prototypes a shelter-first solution using a kit-of-parts
that can be replicated in other communities. Village design reconciles key gaps between informal building practices and formal sector regulations, creating a permittable solution under most city codes. While informality is traditionally associated with the “topography” of unplanned hyper-growth in developing nation economies — and not with design disciplines or advanced economies— our project highlights informality as a mode for effecting new urban solutions within obdurate regulatory environments. Indeed, the informal has emerged as an important design epistemology in advanced market economies given the polarization of their economies and the need for distributive justice.
Reconfronting Sprawl: Still Paved with Good Intentions as Well as Asphalt
VOLUME 4/2019 - Issue 1 , Pages: 187 - 199 published: 2019-06-06This paper, based on the author’s new book The Urban Fix: Resilient Cities in the War against Climate Change, Heat Islands and Overpopulation (2019), culminates over three decades of researching, teaching, and writing on American sprawl. One of the country’s biggest and most familiar problems, it could be described as a conspiracy of good intentions: short-sighted desires to live in nature; traffic safety engineers’ preference for wide thoroughfares; fire marshals’ desire to turn around hook-and-ladder trucks at the end of every cul-de-sac, etc. Over half of American homes are single-family dwellings – 69 million out of a total of 132 million. The fatal flaw is that these positive intentions quickly led to very high energy/carbon/ecological footprints per suburbanite – a challenge that is difficult because of extensive, indelible infrastructure. Densifying arterial strips, inserting transit, redeveloping a walkable, bikeable, mixed-use, and human-scaled urbanity is as urgent as it is essential in the nation’s effort to combat climate change.
The Restoration of the Canada Pavilion at the Venice Biennale
VOLUME 4/2019 - Issue 1 , Pages: 7 - 16 published: 2019-06-06Originally, the design for the Canada Pavilion (1958) was developed by the Milan-based firm BBPR from the willingness to achieve an anti-monumental set up, referring to the teepee and translating and expressing its spirit in a modern architectural system. Our goal for the restoration (2014-18) was therefore to preserve the building with a special attention to various themes concerning restoration and, in fact, different solutions were studied for the many details to be able to respond to all institutional representatives: the Italian Superintendence for Historic Preservation, the National Gallery of Canada, the Venice Biennale and the Municipality of Venice. The relationship between nature and architecture was one of the major issues to consider.
Office for A.T.E. Enterprises, Ahmedabad, India
VOLUME 4/2019 - Issue 1 , Pages: 17 - 30 published: 2019-06-06The new office building of the A.T.E. Group – a cutting-edge engineering group based in the outskirts of Ahmedabad (India) along the Delhi-Ahmedabad highway – works as an extension to its adjacent existing factory. Diversifying from the ordinary existing factory shed scenery, the building uses technological innovation and landscape as key elements to serve both as an aesthetic surface and a performative office space. Through multiple layers of natural cooling techniques embedded in and wrapping around occupied spaces, the corporate office works in partnership with the seasonal and climatic flows. Indoor and outdoor spaces flow into each other as well as both the existing factory and the new office complex are fluidly embedded within the surrounding landscape. With low carbon footprint and minimal use of active energy, the building creates comfortable environmental conditions while countering the local conditions of extreme heat, dryness, and variations in temperature through the day and year.
"Lake of the Mind. A Conversation with Steven Holl"
VOLUME 4/2019 - Issue 1 , Pages: 227 - 231 published: 2019-03-05"Ando and Le Corbusier: Masters of Architecture" Symposium
VOLUME 4/2019 - Issue 1 , Pages: 233 - 236 published: 2019-03-04Housing by People and Work: Design Principles for Favelas Residents in Economies of Commerce and Service
VOLUME 4/2019 - Issue 1 , Pages: 113 - 136 published: 2019-03-04This article proposes a new approach towards the design and planning of social housing destined to residents living in informal settlements of Brazil. It is aimed at restoring the proximity between the labor and domestic functions within the spatial domain of the house. This need emerges from a field research aimed at addressing the spatial logics emplaced by residents in Brazilian favelas. The integration proposed in the article is meant to be achieved with the combined goal of improving the living conditions of the residents, sustaining also their socio-economic development, while promoting also the economy of the city. Graphic guidelines are shown to the reader after a critical analysis of the main systems of housing currently emplaced for unprivileged people.
"FREESPACE" and the Citizen: Stories of Generosity from the Venice Architecture Biennale 2018
VOLUME 4/2019 - Issue 1 , Pages: 237 - 252 published: 2018-10-30Expanding (on) the Core. The QT8 Project in Milan
VOLUME 4/2019 - Issue 1 , Pages: 201 - 221 published: 2019-08-02The Quartiere Sperimentale della Ottava Triennale [Experimental Neighborhood of the Eighth Milan Triennale], located in the northwestern periphery of Milan, survives as a significant chapter in the history of modern house and town planning. It formed part of the fast-moving expansion of the city towards the outskirts during the postwar era and represented a rupture with the past. Encompassing the investigations of those days into the threefold standardization-prefabrication-industrialization, it addressed the cogent issue of housing, while expressing a deep interest in the creation of a new urban sense of spatiality and communality. Advocating the autonomy of the suburbs, as well as their integration into the city, QT8 offered a flexible interpretation of the symbiotic relationship between center and periphery. This paper aims to provide a deeper understanding of how QT8 comprehended the term “core” as able to suggest more than a mere location. In so doing, it discusses its intersections with the broader discussions on the development of the modern city formed in those days, its vision to establish an urban social space at its center, and its ability to inform contemporary debates on the core/periphery dichotomy.
Building Collective Individualities: Residential Pavilions in the Italian Countryside
VOLUME 4/2019 - Issue 1 , Pages: 31 - 46 published: 2019-08-01By bringing the long-neglected subject of the single-family dwelling back into today’s Italian architectural discourse, this text illustrates that the villa can be understood as both a private dwelling and a place where collective individuality is formed. Three residences designed by Malfona Peltrini Architects in the Roman countryside provide a reading of the suburban villa as a pavilion made up of a core surrounded by a shell. The concept of the pavilion emerged as a country house for pleasurable or health-related purposes, but it eventually lost its domestic dimension and was used to describe an isolated, dismantlable structure erected in a public space or a green environment. Aiming at reassessing the pavilion as a twofold architecture, the design featured here links the concept of a private house to that of a public building. By enveloping a central nucleus with a shell, or a portico, a residential pavilion broadens its domestic dimension to incorporate an institutional and collective status, similar to the Palladian villa where the portico was co-opted from sacred or public buildings and lent to the private residence.
Housing the Multitude: Struggling with Impermanence and Singularities
VOLUME 4/2019 - Issue 1 , Pages: 67 - 92 published: 2019-08-01This article seeks to trace a history of Team X’s experimentations on the issue of housing for the great number and more specifically around the theoretical background leading to the question of impermanence and indeterminacy in the architectural process. Through the writings of the Smithsons, Oskar Hansen, or John Voelcker, a theoretical framework will be defined and then put into perspective in a contemporary context. Two case studies will be discussed: Lacaton & Vassal, and Elemental. Connections will be made on the issue of indeterminacy and the concepts of “open structure” and “open aesthetics” will be promoted. These concepts presented here offer an alternative for some other possible formal developments around the question of indeterminacy. We will assess whether the pragmatism of these two contemporary architectural offices allow their proposals, beyond responding to specific situations, to claim the status of a reproducible model, such as one imagined during the 1960s.
Expanding the Field: Virtual Fencing as Responsive Landscape Technology
VOLUME 4/2019 - Issue 1 , Pages: 159 - 185 published: 2019-08-02Livestock is the largest driver of landscape change in the world, depleting land and water resources, negatively impacting biodiversity and contributing significantly to climate change. Though the environmental impact of livestock farming has been well documented, the role of the fence in shaping the form and function of livestock production landscapes deserves more attention. The evolution of fencing technology from wooden post to barbed wire has transformed vast swaths of the American landscape, facilitating agricultural intensification at the cost of ecological fragmentation. Emerging technologies in virtual fencing offer the opportunity to subvert this paradigm by electronically corralling and moving livestock via GPS-enabled collars. This article places the application of virtual fencing technologies within design discourse and outlines untapped opportunities for design intervention. The first section comprises a survey of historical and contemporary fencing technologies, highlighting the economic drivers and ecological consequences of innovation. The second section explores the emergence of sustainable ranching systems and virtual fencing technology. Finally, a speculative design proposal considers the potential of responsive fencing technologies to reformat grazing landscapes for adaptation and ecological production.
Digital Line: Architecture’s Expanding Thread
VOLUME 4/2019 - Issue 1 , Pages: 47 - 65 published: 2019-06-27This article studies the changing role of line in architecture. The paper argues that digital production has led to a subsequent shift of lines as trace, towards lines as “spatialized” thread. This thread is moving away from orthographic and perspective modes of representation through three embedded modes of conception: the digital model, diagram and notation. These new lines have a long and alternative lineage in architectural ideation. The paper explains each mode in turn, indicating the importance of the model as a line in space embedded since the very inception of western architectural discourse; the edifying role of the diagram as a line of operation clarifying architectural ideas; and the new material ground that links notation to fabrication, and continued actualization in the pursuit of new architectural ideas. By expanding the line in architecture, the digital line better connects emerging representational modes to established architectural thinking and opens new ground to further representational discourse.
Politicized Gentrification: The New Urban Renewal Movement in Beijing
VOLUME 4/2019 - Issue 1 , Pages: 93 - 112 published: 2019-06-27In April 2017, the Beijing municipal government enacted a new, three-year urban renewal policy that is aimed to restore and improve the built environment of the 2,435 alleyways located in the historic center of the city. The local implementation, however, has focused on the sealing of doors and windows that led to homes and small businesses for decades. As a result, thousands of businesses that had provided daily services to local residents have shut down, forcing many people to move to other cities. Drawing on archival research and interviews, this article argues that the Beijing municipal government is merely using urban renewal as camouflage for a politically-oriented gentrification project which not only eliminates non-permanent residents, but also deconstructs, as well as reconstructs, “place” at the local level as a means to control social activities and relationships. The result is the creation of a new image of the capital of China, which exhibits the ideas of regularity, singularity, segregation, and authoritarianism.



