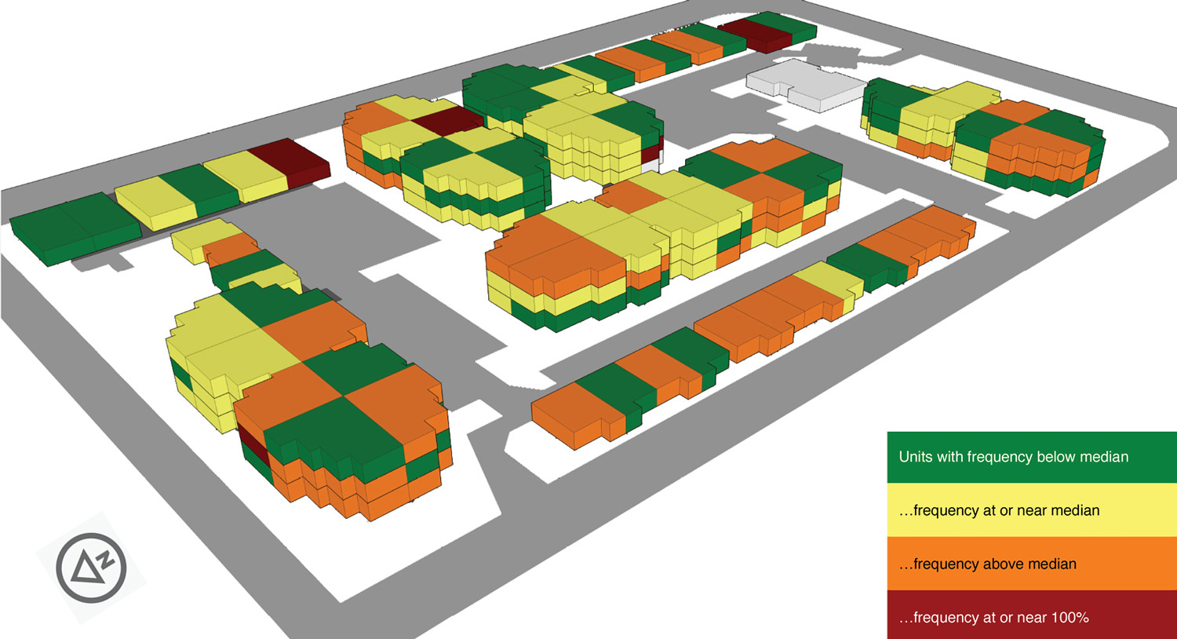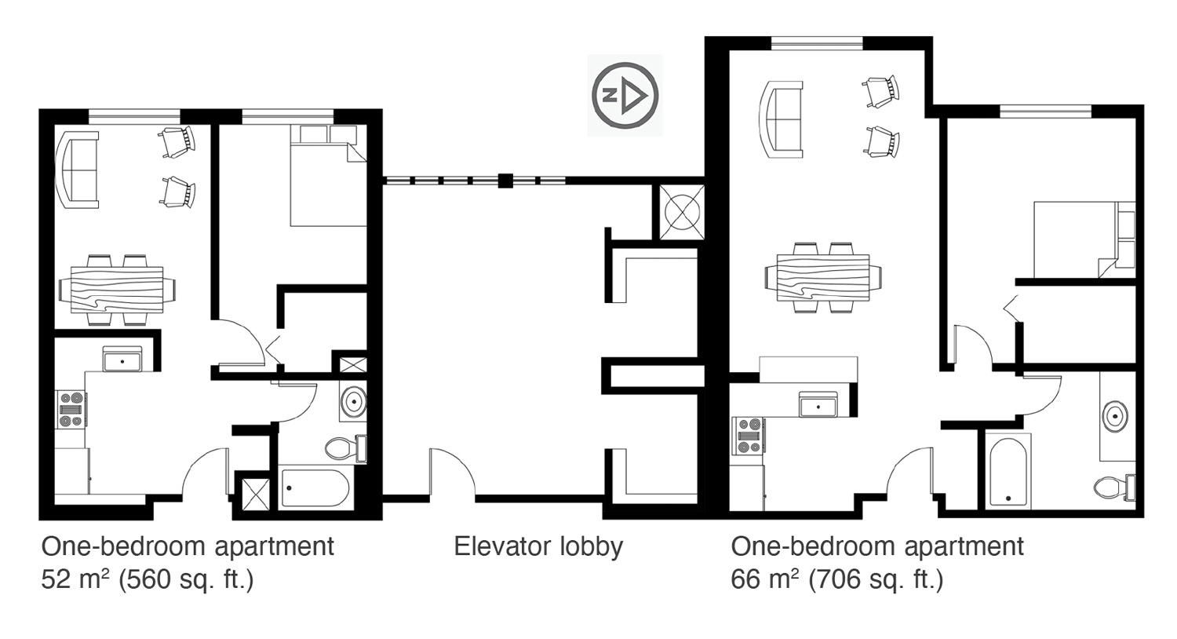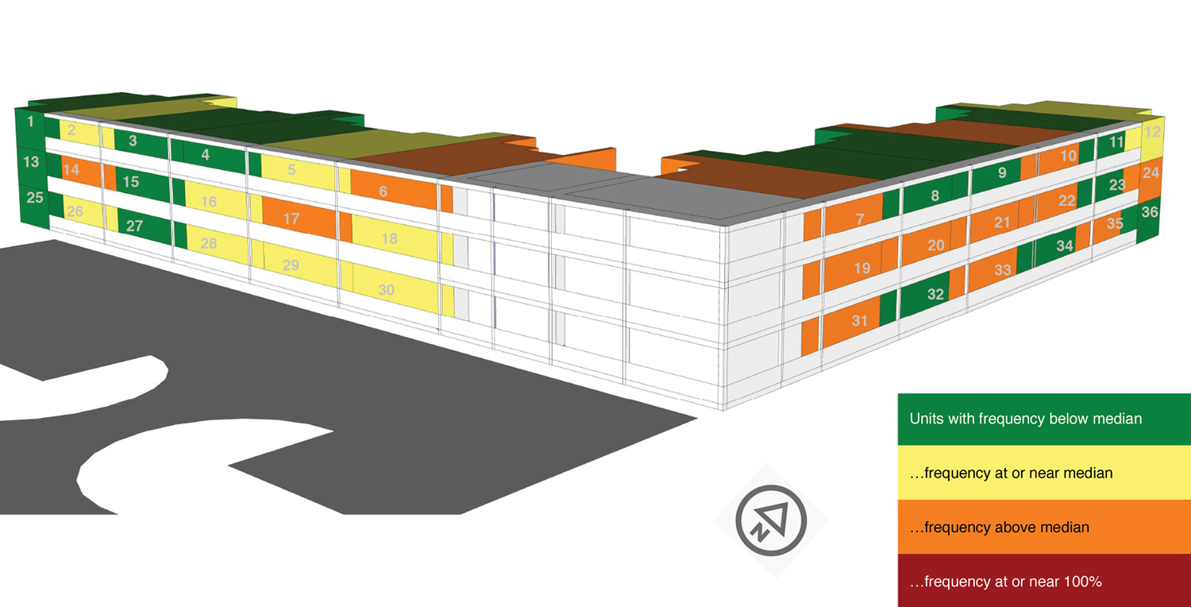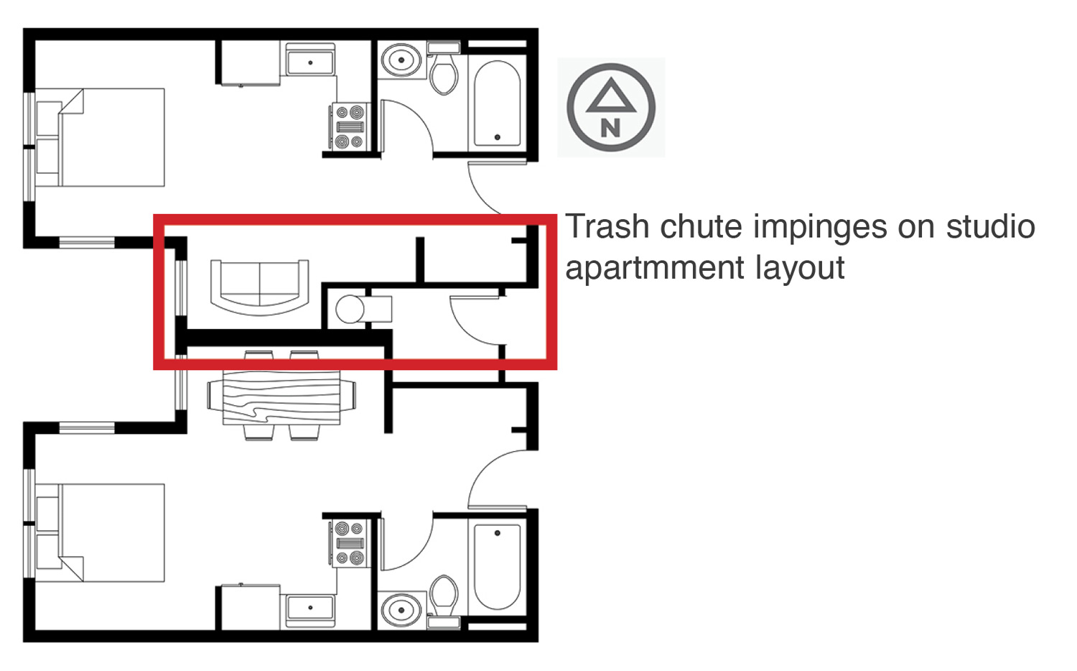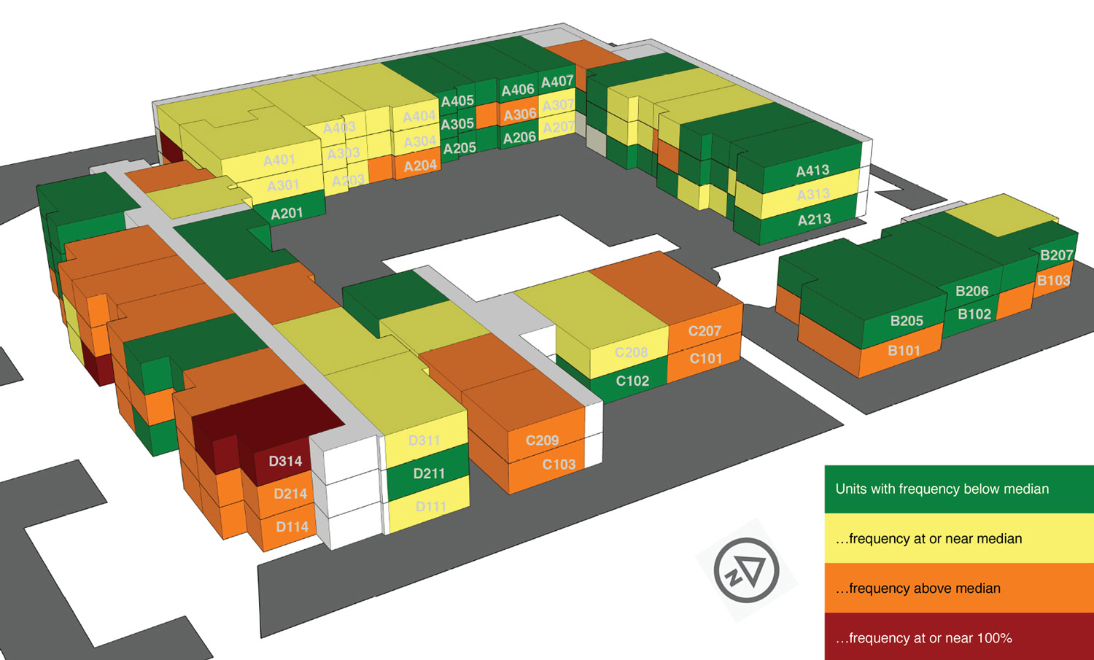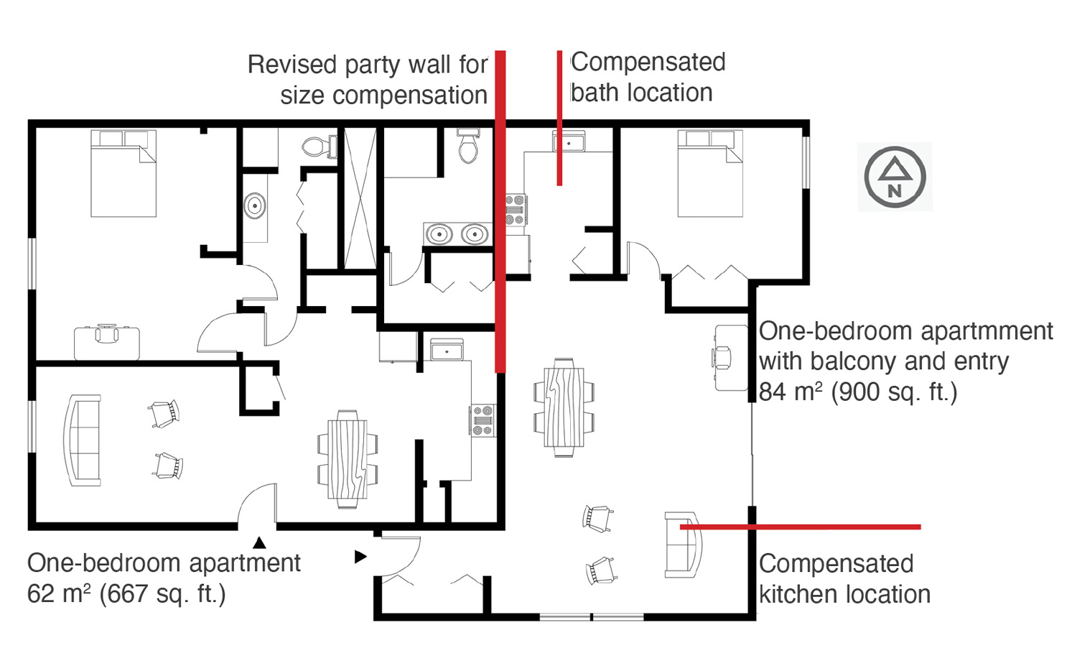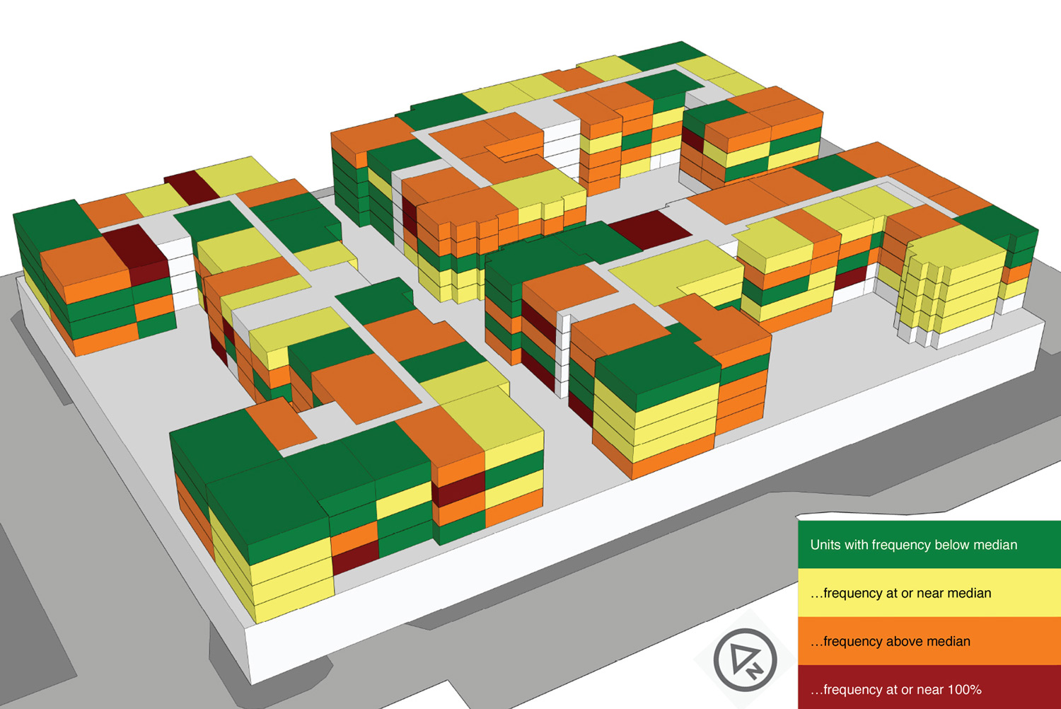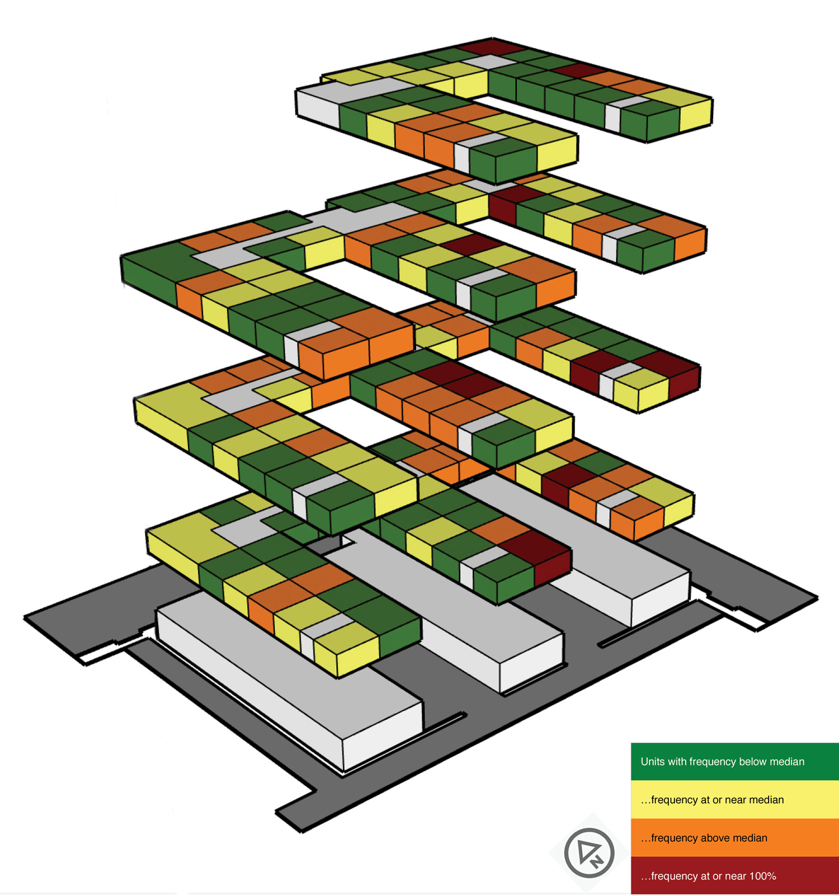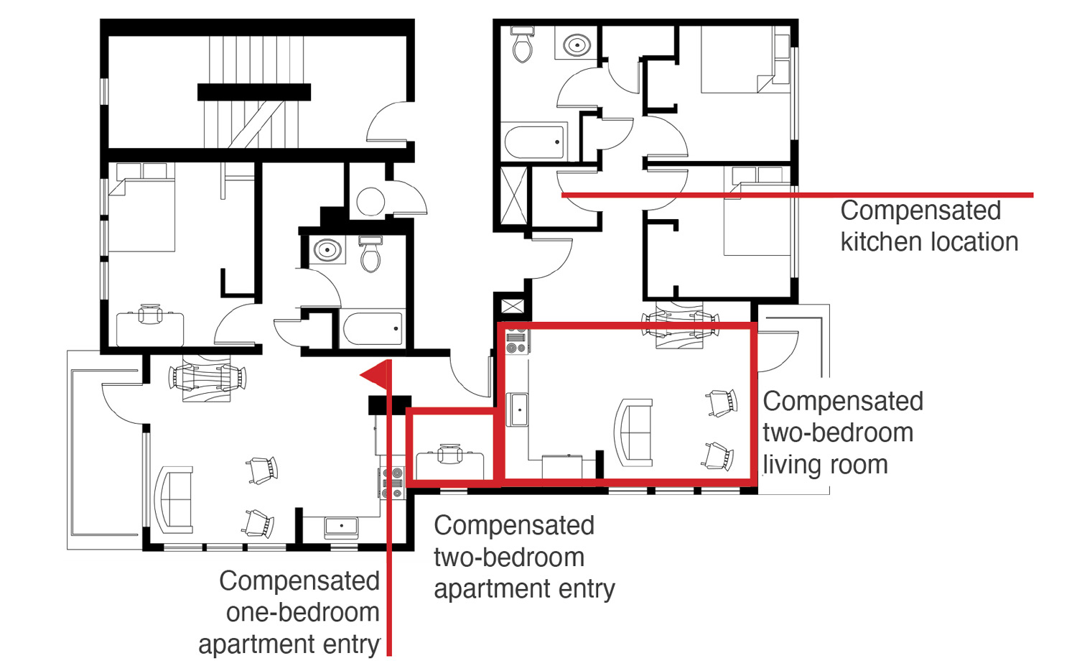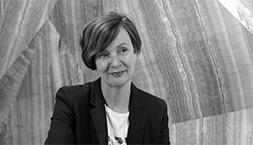Professor in Residence, Department of Architecture, GSD, Harvard University, Cambridge MA, USA
Housing scholars have shown that moving has inherent hazards and can create disruption for social housing residents as well as collective disruption within communities. This paper draws from social housing case study sites in the Pacific Northwest of the United States. Analyzing those apartments with the highest rates of turnover, what property managers call “troublesome units,” revealed architectural attributes that influence frequent moves. These attributes are related to apartment size, layout, and location within the building. To reconcile the resultant inequity in apartment design, this paper proposes a theory of compensatory design, in which the architect offsets unavoidable negative attributes with positive elements to equalize turnovers between apartments. Ultimately, architects who see a troublesome unit, not as a lost cause, but as a challenge to excellent design solutions, will better serve their clients, the residents who live in the buildings, and the communities at large through the reduction of lost housing.
Social housing in the United States has a perversely capitalist recent history. Currently, the primary mechanism for new construction is the Low Income Housing Tax Credit (LIHTC), an off-budget incentive to private developers which is managed by the Internal Revenue Service.1 LIHTC, like other forms of subsidized housing in the United States, is rife with inequities at the scale of the dwelling and the site. By definition, housing financed in this way is developer-led, not state-led. This housing could be seen as experimental, as each state quasi-governmental authority develops its own priorities and requirements for the housing. Rinaldo Walcott notes that “some of the ghastliest experiments in the history of the last 500 years or more have been enacted on Black people,” 2 and the LIHTC is no exception: housing scholars have found that LIHTC units are often built-in census tracts with a disproportionate share of minority households and argues that LIHTC may in fact be concentrating poverty.3
The siting inequities in LIHTC may be mitigated by housing policies, but the dwelling inequities may be solved through design. As Barbara Penner noted in her introduction of Catherine Bauer’s writing, democracy depends upon the provision of well-designed, high-quality housing for everyone.4 Though John Goering and Alex Schwartz note that architectural design has largely been marginalized in US social housing and LIHTC provides few incentives for architectural innovation,5 there are social housing award programs across jurisdictions: national (AIA/HUD Secretary’s Award), regional (Gold Nugget), state (Minnesota, amongst others), and city (Boston, Los Angeles, etc.). These award programs typically espouse as their goal, “to recognize and encourage innovative, high-quality design for affordable housing,” 6 or to “celebrate projects that demonstrate affordable, accessible and well-designed housing, proving that good design is not exclusive.” 7
Research shows that dwelling design contributes to neighborhood vitality 8 and to residents’ health.9 Design analysis of housing for people who have experienced homelessness indicates that small moves can enhance residents’ security and sense of home.10 This particular project answers the call from Sherry Ahrentzen and others to apply evidence-based design methods to the assessment of social housing and to determine what dwelling design factors may influence moving.11 The stakes of unnecessary moves for social housing residents are high: moving diminishes social capital opportunities,12 and negatively affects educational outcomes, family stability, and psychological wellbeing.13 Perhaps because of these hazards, social housing residents are less likely to move than their counterparts in market rate developments.14 Social housing residents who live in expensive or low-supply housing markets stay even longer than those in less expensive markets.15
This research sought to understand the role of dwelling design in influencing moves. “Troublesome unit,” a term that came directly from property managers I interviewed for this study, is an apartment or a stack of apartments that turns over more frequently than others at the site, and these turns are the evidence of a family moving. The stories of dwelling-design inequity I heard from property managers brought me to the questions that guide this inquiry: what design attributes of the apartment influence turnover? And what can the architects of social housing do to mitigate these shortcomings?
ANALYSIS OF TURNOVER FREQUENCY
These case study sites are social housing projects in the Pacific Northwest of the United States, chosen for their diversity of architects, assortment of property management companies, and building size and city. Typically, social housing in this region has a 5% turnover rate each year, and these sites are in line with that average. (All sites have been given a pseudonym at the request of the managing organizations.) To determine which architectural attributes make a unit troublesome, this study focused on the differences between apartments within a single project in order to eliminate more difficult-to-control factors such as neighborhood, schools, and transportation.
As a first step in this study, I created turnover frequency diagrams for each of the nine case study sites using data on move-in and move-outs from the State of Washington in the US. The example diagram (Fig. 1) shows green units with turnover frequency below the median for that site; yellow with frequency at the median (typically one or two turns over five years); orange for units above the median; and red for units that turned over every single year in the five-year study period. This method allows comparison between sites, to avoid uncontrollable neighborhood attributes (Fig. 2).
The units with five turns (red on the diagrams) illustrate a compelling critical point: every household in those units moved out the moment they could. Though we acknowledge that there are myriad economic and social reasons for turnover, apartments from which residents move as soon as they can, must bear intense scrutiny. I brought these diagrams to the stakeholders at each building, using them as a prompt. The interviews produced both positive and negative architectural attributes that I tested using regression modeling, which provided estimates of the difference in length of stay.
The following section of this paper details the key apartment attributes uncovered by this research. I then present the grounded theory of compensatory design and outline propositions for how this theory could be applied to the case study sites. I conclude the paper with a call for an empirical approach to the design of housing that relies on compensation to achieve equity in social housing, rather than attempting to design “equal” units.
ARCHITECTURAL ATTRIBUTES THAT MAY INFLUENCE MOVES
The guiding question for the first part of this study was: What design attributes of the apartment influence turnover? From the interviews and turnover frequency analysis, three main categories arose: the apartment’s size, its layout, and its position on the site. Attributes associated with the apartment’s position on the site include privacy, view, access to light and air, and exposure to noises inside and outside the building.
Apartment Size
My investigation found that across these sites, apartments with fewer bedrooms tend to have a higher frequency of turnovers, possibly due to the mobility of singles and smaller families as compared to larger families. The property managers at each project knew immediately which types of apartments were the quickest to turn and which types had the longest tenancies. Most keep separate interest lists for each unit type, which is a constant and dynamic reminder of supply and demand of the different types.
When we consider the floor area size of the apartment, instead of the number of bedrooms, there is evidence that suggests that the absolute size of the unit could influence a resident’s decision to move. Though most projects have little variation of size between units with the same number of bedrooms, Anthony Homes has a few very small (550 sq. ft. [51 m2]) apartments that have very high turnover frequency, and a few very spacious (900 sq. ft. [84 m2]) apartments that residents always ask to transfer into. Victory Orchards has a large continuous range of unit sizes for each apartment type. For example, the one-bedrooms are 514 sq. ft. -
731 sq. ft. [48 m2 - 68 m2]. This variation helped create significant regression equations that revealed the impact of absolute size. People stayed longer in larger apartments, even when we controlled for other demographic factors. In the Victory Orchards apartment (Fig. 3), on the left is 560 sq. ft. [52 m2], and the one on the right is 706 sq. ft. [66 m2]. The regression analysis predicts that the resident on the left will stay for one third less time.
Many stakeholders noted that the layout of an apartment influences how often people move out. At Crescent Circle, the property manager described the two-bedroom apartment layout as “very sweet” because of its clear privacy division. The units with the least turnover frequency at Crescent Circle are the three-bedroom townhouse units on the courtyard. My interview with a twenty-year resident of one of these dwellings revealed that one of the advantages of a multi-level apartment is that she could be downstairs working in the morning while her teenage sons slept upstairs, and at night, they could play video games when she went to bed. On the other hand, this site’s property manager noted that the studio apartment layout, with the highest turnover at Crescent Circle, does not allow for a separate bed area; residents can either have a couch or a bed, but not both.
Apartment Layout
At Keystone, the property manager reports that the one-bedroom apartment layout is very appealing to people. This team manages a similar development on the same street with “in-board bedrooms,” which the building code started allowing after Keystone was completed. In-board bedrooms have no direct connection to the exterior but have light and ventilation through an interior window between the bedroom and living room. The manager notes that she cannot successfully rent the in-board one-bedroom units when she simultaneously shows a prospective resident the Keystone one-bedroom units.
The Anthony Houses’ (AH) property manager noted that she receives favorable comments from residents about the apartments’ layouts and their furnishability. The only negative layout issues at her property are related to the bathrooms. She said that the accessible apartments are more difficult to lease because when the bathrooms were renovated to provide for wheelchair accessibility, the layout of the other rooms changed as well and became awkward. Unlike some of the sites, management at Anthony Houses has allowed many transfers between units on the site, and one of these requests was specifically that the resident preferred a tub over a shower stall. The manager noted that parents particularly prefer tubs for washing children. AH offers important lessons for renovations, specifically upgrades for accessibility, and encourages care in addressing not just mobility issues, but also layout issues.
The layout issue at Chester Woods is related to the exterior entry doors, which are canted about twenty degrees toward each other, with pairs of units sharing a landing and exterior staircase. Management noted that this set-up results in awkward social situations. Chester Woods has an interesting pattern in which pairs of units have similar turnover frequency, both high or both low, and the project team posited that this layout could be a factor.
Resident storage was raised by stakeholders during the interviews. The Crescent Circle team said that the need for storage is greater the longer a person stays, as they accumulate possessions over time. The team at Chester Woods notes that extra storage is seen as an amenity that other apartment complexes have, so the lack of it puts Chester Woods at a disadvantage. Storage can be a useful buffer between noise sources such as trash and elevator and the adjacent units and it is used this way at Echelon. The Sumac team lists the storage units as one of the things the residents like the most about the apartments, while at the team’s other project the lack of exterior storage for every unit is disliked by residents.
Location of the Apartment within the Building
An apartment’s position in the building affects its privacy, view, access to daylight, sunlight, and air, and exposure to noises inside and outside the building. The turnover frequency analysis shows clear patterns of moves when taking these attributes into consideration.
The number of exterior walls in an apartment had a positive relationship with how long people stayed. Corner units were raised by several of the project teams as being associated with less turnover frequency, and the turnover frequency diagram of Clifton James Commons bears this out (Fig. 4). The six apartments on corners are triple aspect and have more privacy for their entry doors. The follow-up statistical analysis showed there was a moderate positive correlation between how long people stay in these apartments compared to the others in the building.
A stack of low-frequency two-bedroom apartments at Crescent Circle has three exterior walls because of their position at the end of the corridor (Fig. 5). In this example, and the examples at Clifton James Commons, we see a potential additive effect between the privacy and access to light that the corner position allows. A studio in the same building has a layout that allows for light from two sides, an uncommon condition amongst these projects.
Some buildings had clear differences in turnover frequency between different floor levels. The regression equation for Anthony Houses showed that families living in apartments on the ground level stay there 40% longer than families living on higher levels.
The Chester Woods property manager believed there was no difference in turnover frequency between the top and bottom levels but that nobody preferred the middle floor. She noted that some residents have noise reasons for picking the top and some people like the access on the first floor. Floor level and light access were frequently raised in tandem in relation to transfers: many people wanted to move up toward more light at urban sites.
Hardscape courtyards are another context-variable attribute. Keystone, Crescent Circle, Victory Orchards, and Echelon have units facing onto an exterior space within the property. At Keystone, the project team noted that the building configuration is a complicated factor that might influence how often people move out of those apartments. The light well at Keystone is only 20 ft. [6 m] across, which is relatively narrow compared to the courtyard at Crescent Circle (35 ft. [11 m]) and the parking court at Echelon (50 ft. [15 m]). The Keystone team described the lower-level apartments as “extremely dark,” and upper-level as “light-filled” (Fig. 6). The property manager reported that at another project owned by the organization, residents prefer units that have a street-view, and people often transfer from the courtyard-facing units to those facing the street.
Despite the more generous depth, the regression analysis shows that, if an Echelon apartment faces the courtyard, its tenancy is 20% shorter than it would be for an apartment facing the street. On the other hand, a position in the building with an extraordinary view seems to decrease turnover frequency. At Echelon, the residents of the eleven corner apartments stayed 50% longer than similar households in non-view apartments. The view of the Columbia River and mountains beyond. At this site, the additive nature of attributes is revealed by the analysis: residents would stay nearly twice as long in a non-courtyard apartment with a view.
Access to view may correlate to an outside noise source because the vista results from a wide nearby road or railroad tracks, such as at Keystone. Units with access to a view at those projects, due to floor level or lack of nearby trees, looked out over the adjacent arterial road and train tracks.
Property managers raised the issue of poorly buffered noise sources from inside the building, such as trash chutes, elevators and laundry rooms. Trash chutes are a common feature in these urban buildings, and the property manager at Crescent Circle said it was a “known noise problem” for a stack of studio apartments and resulted in a high turnover frequency. She mentioned that in the adjacent stack, the wall shared with the trash chute is thicker and the chute intrudes less on the living space of the apartment (Fig. 7) and has a lower turnover frequency.
The preceding section drew on turnover frequency data, interviews, and site visits to answer the first question for social housing designers concerned with the hazards of moving: what design attributes of the apartment influence turnover? Attributes related to size, layout, and position in the building appear to influence the frequency with which apartments turnover. Next, I used grounded theory analysis to approach the complex second question guiding this study: what can the architects of social housing do to mitigate the shortcomings? In the following section, I propose a resulting compensatory design theory for social housing that empowers the architect to create equitable, though not equal, apartment designs.
A HOUSING THEORY OF COMPENSATORY DESIGN
To reconcile the inevitable inequities in apartment design, this paper proposes a housing theory of compensatory design, in which the architect offsets unavoidable negative characteristics with positive attributes to move toward equitable turnover frequency. To do this, the designer must be aware–through primary or secondary research–of the attributes that are believed to decrease and increase occupancy. If it is unavoidable to include negative attributes in the design of a building, the designer should be careful not to include multiple negative attributes unnecessarily. Instead, the designer can prioritize these highly disadvantaged units for extra amenities. Offsetting negative variables with positive attributes can achieve a theoretical equilibrium to increase the occupancy of troublesome units and to create more stable communities for low-income families.
In addition to the role individual attributes play in influencing moves, they also appear to have a super-additive effect on turnover frequency. An apartment with multiple negative attributes is at greater risk of high turnover frequency. Attributes also intersect with the context at these sites: floor level means something different in a suburban versus urban condition.
An architect can employ a compensatory design process at all stages of design and development. During conceptual design, the developer can grant access to the turnover frequency for similar buildings and the architect can speak to those property managers about the characteristics of troublesome units. The team can create a list of potential positive and negative attributes that are suspected to impact the rate at which residents move. At this stage, the architect can explicitly balance the attributes according to this knowledge.
After the design is complete and gone to bid, the architect can work with the contractor to ensure that the positive attributes are realized and, if possible, the negative attributes are mitigated through enhanced construction techniques. Compensatory design can continue even after the project is complete. Planned renovations can equalize occupancy by drawing on positive attributes. For example, according to multiple property managers, residents complain about lack of storage, a topic that was discussed earlier in the context of layout. But not one stakeholder said that residents complain about the size of their living rooms. Given a static size of the unit, would it reduce turnovers if a portion of the unit were given to storage? During a renovation, site specific attributes, like view and noise sources can be equalized between apartments.
OPPORTUNITIES FOR COMPENSATION IN SOCIAL HOUSING DESIGN
The case study sites offer opportunities to test the compensatory design theory. Compensatory strategies found through the research include the apartment’s size, its layout, and its position on the site, which influence privacy, view, access to light and air, and exposure to noises inside and outside the building. Due to constraints of site or program, there may be “troublesome” units that have multiple negative variables: compensating with positive attributes may achieve a theoretical equilibrium to increase the occupancy of these difficult units. The intent of these illustrations is not to suggest changes to the existing projects but instead to provide tangible and familiar examples to illuminate the idea of compensation.
Anthony Homes
There are four buildings on the Anthony Homes site. The building at the bottom left of the turnover frequency diagram (Fig. 8) shows more move-outs than the other buildings at that site. This building has an interior corridor, and all its units are single-aspect. Of the internal transfers reported by the property management team, between units of the same size, half were from this building to another building on site. But as seen in the diagram, it does not perform uniformly: the units on the south side of the building, facing the parking lot, have twice as high turnover frequency than the ones facing the playground and open space at the center of the site. The apartments at the east end of the south side are the most troublesome of all: all six one-bedrooms in the southeastern two stacks are above the median turnover frequency, perhaps because of their proximity to the arterial road.
What could have been done through design compensation to level the occupancy? To begin, the troublesome position on the site could have been designated for two-bedroom apartments instead of one-bedrooms because these have lower turnover. Another compensatory solution would be to maximize double-aspect conditions: this is a missed opportunity throughout the building in which units that could have blank end walls. As noted previously, renovations are excellent opportunities to make such changes, as well as redistributing floor area and storage to compensate in high-frequency units.
A 2001 renovation at Anthony Homes renovation converted a three-bedroom apartment into two, one-bedroom apartments (Fig. 9). The apartment layout on the left has three and a half times the number of turnovers as those on the right. The stack of apartments on the left are 900 sq. ft. [84 m2], have a balcony, and are triple aspect; the stack on the right are 667 sq. ft. [62 m2], and while they are double aspect, all windows face onto an exterior walkway. Though the aspect and balcony discrepancy would be difficult to ameliorate, given the fixed envelope of the original three-bedroom, a compensated design could even out the size discrepancy between the units. In fact, the units on the left, given their other advantages, would optimally be smaller than those on the right.
Sumac
Like Anthony Homes, Sumac has poorly located, high turnover, one-bedroom apartments. At this site, the one-bedroom apartments are in a separate twelve-unit building at the far reach of the site (Fig. 10). People move out more frequently from the top floor apartments than those on the lower floors. When Sumac was acquired and rehabilitated, several buildings were renovated for different apartment sizes: for example, one that had twelve two-bedroom apartments now has six four-bedrooms. A similar compensatory decision would locate low-turnover three-bedroom apartments at the high-turnover back of the site and convert a close-in building for one-bedroom apartments.
Victory Orchards
The seven apartments at Victory Orchards with 100% turnover frequency consisted of five one-bedrooms and two studios. Most were on the ground floor and all were single aspect. There were twelve apartments with 80% turnover frequency, and they, too, were single-aspect one-bedrooms and studios; half of these were on the ground floor. The turnover frequency diagram (Fig. 11) shows the distribution of the troublesome units.
At Victory Orchards, the housing design compensation theory would suggest that the ground floor include only the high-occupancy two- and three-bedroom apartments, with the studios and one-bedrooms on the upper floors. This would also better serve the probable children in the larger apartments because they would be closer to the ground and less likely to be in the elevators or making noise in the corridors. With ground floor position as a known negative attribute in this urban building type, and studios known to have higher turnover duration in this setting, there was a missed opportunity to design the building to mitigate the occupancy hazards.
Echelon
Echelon has two stacks of two-bedroom apartments above median frequency (Fig. 12). As compared to other two-bedrooms at the project, these are particularly low-performing because of negative attributes such as lower natural light, facing the street, the trash pick-up area under each stack as a potential source of noise. One troublesome stack is also closest to the vehicle entry for the project, which is, again, a potential noise source. Compensation could occur by “stealing” resources from adjacent high-performing units.
The residents of the southwest units at Echelon (Fig. 13) stay significantly longer. A double wall mitigates the potential sound of the adjacent trash chute and the unit is designed so that only the bathroom and closet share this wall. In addition to the view, these three stacks have other things in common:
(1) All units are double-aspect,
(2) The units are larger than the average one-bedroom apartment in this project (667 sq. ft. vs. 544 sq. ft. [62 m2 vs. 51 m2]),
(3) The layout is superior because of an entry area,
(4) The unit only shares a wall with only one other apartment, and
(5) The units are at the end of the hallway and do not have corridor traffic.
A design of compensation could “give” the entry hall to the two-bedroom apartment with minimal re-design of a one-bedroom across the hall.
AN EMPIRICAL APPROACH TO COMPENSATORY DESIGN OF SOCIAL HOUSING
A troublesome unit that long remains vacant should not remain unexamined. Architects should be aware of the attributes delineated in this paper: the apartment’s size, its layout, and its position on the site. Social housing architects can collect additional relevant attributes through conversations with property management; from testing buildings after they are built through a post-occupancy process that includes occupancy data; and by asking their clients to ask departing residents for the whole host of their reasons for moving.
If it is unavoidable to include negative attributes in the design of a building, the designer should be careful not to include multiple, negative attributes unnecessarily. For example, if a unit is north-facing and on the top floor of a building with no elevator, avoid also placing its designated parking spot out of sight. The designer can also prioritize these multiply-disadvantaged units for extra amenities. For the apartment that must be adjacent to an elevator, make it a little larger, or give it a balcony, or an extra half bath. This is the heart of the design theory of compensation, and it rests on the first precept: being aware of both the positive and negative factors.
Finally, the social housing architect can keep in mind that occupancy has a site context and a resident context. Designers who take into consideration the influential attributes for the neighborhood and resident population are better equipped to compensate for the apartment designs appropriately. This assumes a joint effort between developer and architect early in the design process, with the developer sharing access to and information from the property managers of previous projects. Compared to market-rate apartments, social housing has a unique policy context. While property management in market-rate developments can compensate for negative architectural attributes with reduced rent or enhanced amenities, in social housing, this would violate Fair Housing policies and philosophy. The compensatory design process will effectively create equity between apartments in social housing.
Ultimately, architects will better serve their clients, the residents who live in the buildings, and the communities at large if they see a troublesome unit, not as a lost cause, but as an opportunity for equitable development. A compensatory design approach can help us uphold the right for more equitable housing, housing that is ultimately more economically and socially sustainable.
Corianne Payton Scally, Amanda Gold, and Nicole DuBois, “The Low-Income Housing Tax Credit: How It Works and Who It Serves,” Urban Institute (July 12, 2018) - https://www.urban.org/research/publication/low-income-housing-tax-credit....
Rinaldo Walcott, On Property: Policing, Prisons, and the Call for Abolition (Field Notes, 2) (Windsor ON, Can.: Biblioasis, 2021).
Kirk McClure, “What Should Be the Future of the Low-Income Housing Tax Credit Program?,” Housing Policy Debate 29, no. 1 (2019): 65-81- https://www.tandfonline.com/doi/full/10.1080/10511482.2018.1469526.
Barbara Penner, “The (Still) Dreary Deadlock of Public Housing,” Places Journal, October2018 - doi: 10.22269/181030.
John Goering and Alex Schwartz, “The Uses and Limits of Architectural Design for Affordable Rental Housing: Case Studies of the Complexities of New York City, USA,” Les Cahiers de la recherche architecturale urbaine et paysagère 8, (January 2020).
“2022 Affordable Housing Design Award,” AIA Minnesota - https://www.aia-mn.org/get-involved/aia-minnesota-awards/affordable-hous....
“AIA/HUD Secretary’s Award,” AIA - https://www.aia.org/awards/7941-aiahud-secretarys-awards.
Lan Deng, “Low-Income Housing Tax Credit Developments and Neighborhood Change: A Case Study of Miami-Dade County,” Housing Studies 26, no. 6 (2011): 867-95.
Sherry Ahrentzen et al., “Shaping a Healthier LIHTC Housing Stock: Examining the Role of States’ Qualified Allocation Plans,” Housing Policy Debate (2022): 1-22.
Christina Bollo, “Designed for Home: Opportunities for Enhanced Ontological Security in Permanent Supportive Housing Apartments,” Journal of Interior Design 47, no. 4 (December 2022): 49-67.
Sherry Ahrentzen, “More than Just Looking Good: Toward an Evidence-Based Design Practice in Affordable Housing” (Arizona State University, 2008).
Robert D. Putnam, “Tuning In, Tuning Out: The Strange Disappearance of Social Capital in America,” PS: Political Science & Politics 28, no. 4 (1995): 664-83.
Brent Ambrose, “A Hazard Rate Analysis of Leavers and Stayers in Assisted Housing Programs,” Cityscape 8, no. 2(2005): 69-93.
Youngha Cho and Christine M. E. Whitehead, “The Immobility of Social Tenants: Is It True? Does It Matter?,” Journal of Housing and the Built Environment 28, no. 4 (2013): 705-26.
Kirk McClure, “Length of Stay in Assisted Housing,” Cityscape 20, no.1 (2018): 11-38.
Figures 1-9: images by © the Author and Nataly Rojas.
Christina Bollo is an Assistant Professor at the University of Illinois School of Architecture in Urbana-Champaign. In her teaching and research, she draws connections between human wellbeing, housing design, and housing policy. She is a licensed architect in Washington and Illinois. Bollo earned a PhD in Sustainable Architecture from the University of Oregon. E-mail: cbollo@illinois.edu

