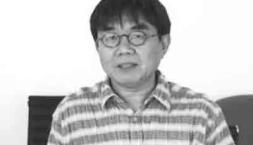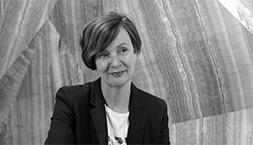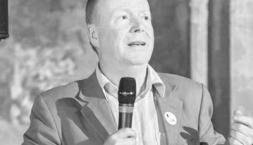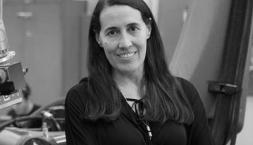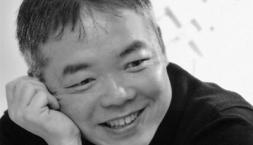Professor in Residence, Department of Architecture, GSD, Harvard University, Cambridge MA, USA
The load-bearing wall has historically served as the primary enclosure and structural component of buildings. However, the Industrial Revolution brought about technological advancements that allowed structural frames to be separated from non-structural enclosures. Today, questions of building resilience and the sustainability of materials and resources are challenging the separation of the wall in terms of its structural, performance, and aesthetic properties. This article explores the hybridization of vernacular knowledge and building construction methods with emerging digital and material technologies as an alternative to current construction practices. The overarching goal is to position the load-bearing wall as a more efficient, resilient, and high-performance enclosure. The material of choice is concrete due to its versatility, strength, durability, availability, affordability, and resiliency. As the result of applied research, the author presents Opus Versatilium (OV), an innovative casting methodology. The commission and construction of a bird blind was essential to demonstrate the feasibility of the proposed method. Capitalizing on the fluidity and versatility of concrete, OV advances load-bearing walls and mobilizes formwork as an active and accessible design tool for innovation in building envelopes.



