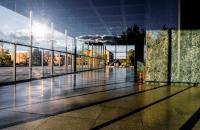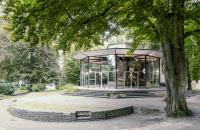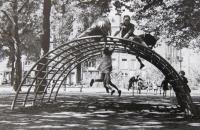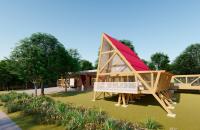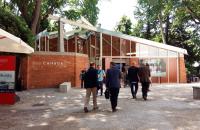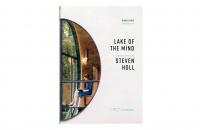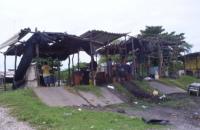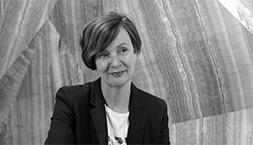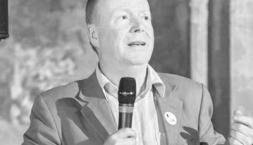Professor in Residence, Department of Architecture, GSD, Harvard University, Cambridge MA, USA
Performance-Based Computational Design and Fabrication for A Resilient Solution: Dredged Material for Masonry Vault Construction
VOLUME 6/2021 - Issue 2 [The Good Material], Pages: 437 - 456 published: 2022-01-17Contemporary sustainable and resilient architecture encompasses design with nature, dynamic adaptability to external disturbances, smart redundancy, and changing futures, which are essential to cope with the prerequisites of cultural influences. Contributing to the existing literature, this paper presents a series of built scaled vault prototypes which integrated material performance-based approaches in computational design and advanced fabrication, utilizing locally sourced dredged material (DM) as one of the primary building ingredients. The investigated DM is acquired from Ohio’s Lake Erie harbors and one of the coastal ports in southern Louisiana. Annual sediment removal is a required task for local port authorities and federal agencies to maintain transportation waterways for economic viability. This paper discusses DM processing procedures, and granular mixture methods integrated into a number of computational frameworks to produce a range of vaulting projects from the contemporary DM-compressed stabilized tiles (DM-CST) vault to DM 3D printed vaults, considering material workability, buildability, and extrudability, as well as element’s strength and durability. Each design has to consider these factors while responding to the force of gravity in order to achieve desired structural geometry.
Research Towards Shape-Changing Composites with Thermal Responsiveness: 4D Print Experiments in Small Scale
VOLUME 6/2021 - Issue 2 [The Good Material], Pages: 521 - 548 published: 2021-12-17Latest SMP (Shape Memory Polymers) materials may allow to produce future building elements that change their shape in various ways. This study focuses on (1) developing shape-changing multi-materials from SMP and (2) control the change in shape by harnessing its thermal responsiveness. We focus on the manufacturing of SMP/PLA (Polylactic acid), SMP/TPU (Thermoplastic Polyurethane) and SMP/PETG (Polyethylene terephthalate glycol) composites, with special attention to SMP/TPU and SMP/PETG composites and their material behaviors compared to single SMPs. The first step was to initially investigate shape-changing and self-transforming composites. We report on (a) a thermo-active SMP capable of recovering from a shape-change after exposure to a temperature of 55°C and (b) testing the concept of 4D printing with FFF (Fused Filament Fabrication) technique. Their printability and cohesion were tested, and consequently, a geometric connection strategy was introduced to design SMP/PLA and SMP/PETG composites. Finally, we managed to activate shape-change in an SMP/PETG with embedded heating wires controlled by a microcontroller.
Material Dynamics in Architecture
VOLUME 6/2021 - Issue 2 [The Good Material], Pages: 501 - 520 published: 2022-01-27Integration of “active” materials into architectural assemblies could have a transformative effect on how we experience dynamics of the built environment. Material actuation offers a different way of generating dynamics in architectural surfaces and components. It operates without a need for multiple mechanical components. Active materials such as Shape Memory Alloy (SMA), electroactive polymers, bimetals, or even natural materials such as wood, have been explored in experimental and research projects focused on dynamic architectural assemblies. This paper focuses on SMA and considers several distinct approaches to integrating it into surfaces/elements and how its capacity to change a length or shape can be used to kinetically activate material systems. It provides an overview of a number of projects and prototypes that use SMA actuation and examines the challenges and opportunities presented by its use. The goal of this paper is to bring new insights into material-based actuation of dynamic material systems. Therefore, it offers a comparative discussion of SMA actuation and attempts to categorize their possible use in architectural assemblies.
Material as Common Good: Feedstock Valorization in Building Materials Using Biochar as a Case Study
VOLUME 6/2021 - Issue 2 [The Good Material], Pages: 457 - 482 published: 2022-02-01Conventional building uses material as a fungible commodity. This debased understanding of materiality leads to environmental, social, and economic harm. The research program described here valorizes material as a common good: an asset shared by industry and community stakeholders to foster sustainable physical environments. A series of consolidated practices explore biochar as a building material feedstock. Biochar describes a range of byproducts from pyrolyzed (high-temperature, low-oxygen roasted) feedstocks like wood chips, sewage sludge, and farm waste. Biochar itself is a fine, lightweight, jet-black, and highly porous powder. Contrary to its carbon neutral use as a soil amendment, biochar holds carbon-negative promise in construction by removing airborne carbon from the carbon exchange cycle. By repurposing biomass waste biochar offers a corrective to extracting resources for building materials. Using a materially driven design approach the research program explored biochar as a fine aggregate, or sand, replacement in concrete specifically for precast concrete architectural panels. Sand mining, transportation, and scarcity have deleterious environmental impacts, and the replacement of sand with biochar results in a range of diverse thermal, hygroscopic, and mechanical properties.
Architectural Portraits: ῾The MIES Project’
VOLUME 5/2020 - Issue 1 , Pages: 9 - 30 published: 2020-05-14This article wants to offer a brief overview of my experience as an architectural photographer and of “The Mies Project” in particular, on which I have been working on for the past few years. My approach to photography, based on the latest digital technology but also on the Leica M-System, is briefly outlined. In the past, the question was how to obtain information. Nowadays, the proper structuring of information is what really matters. Architectural Portraits, a small selection of which from “The Mies Project” are here presented, are “intimate gazes,” prioritizing the relationship of the detail of a building with its surrounding, the interaction between construction details, lighting and weather conditions. In this sense, Mies’ works not only have sparked my interest in architectural photography, but have been also the perfect poetic partner for my research.
Women Who Design “Master” Bedrooms: A Study of Kerala Women in Architectural Practice
VOLUME 4/2019 - Issue 2 [GENDER MATTERS], Pages: 429 - 447 published: 2020-02-05While the practice of architecture has traditionally been a male-dominated field in India, gender discourse in architecture has been slowly shifting the gender balance towards an increased participation of women in architectural practice and academics, as both leaders and team members. This paper explores the nuances of feminist spatial practices locating itself in the state of Kerala, India, that has historically unique gender politics. The paper draws on an ethnographically informed study of twelve women architects, using “Master Bedrooms” as a discursive tool to capture their engagement in professional practice. The study revealed that the critical feminist spatial practice is not watertight nor a conscious way of practice. It does not even require conformity to any one idea of feminism. These women practitioners deploy multiple modes of engaging with and challenging the dominant norms of professional practice. These range from conscious acts of individual subversion to organizational structuring, from overt challenges to quiet resistance. This paper offers to problematise contemporary discourse on critical feminist spatial practices in the context of India and thereby, contribute to critical spatial pedagogies.
On the Work of Lisbeth Sachs: From the Aesthetic to the Environmental Impact of Architecture
VOLUME 4/2019 - Issue 2 [GENDER MATTERS], Pages: 481 - 501 published: 2020-01-23Characterized by continuity, inventiveness, and a fervent exploration of the relationship between architecture and the environment at large, the work of Lisbeth Sachs was included in the 1979 issue of the Aktuelles Bauen magazine on women and architecture. This contribution proposes an in-depth review of Sachs’ underexplored work, suggesting a better understanding of her role as a practicing woman architect at a time when this task was not a matter of course. It places an emphasis on the dialogue Sachs established with her contemporaries, on the dense network of experiences that shaped her design approach, and on the ways it intersected with the late twentieth-century discourse on the relationship between architecture, ecology, and nature. It is not coincidental that the work of Frei Otto would have a long-lasting influence on Sachs’ design experimentation, informing her theoretical and applied design projects. Her design exploration, too, was influenced by the technological advances, the societal changes and the shifts in the cultural agency of architecture, proposing each time a solution that addressed, rather than excluded, its surrounding context, cultural, physical, or environmental.
The W@ARCH.PT as an Ongoing Feminist Research Project in Architecture: Contextualizing Initial Reflections
VOLUME 4/2019 - Issue 2 [GENDER MATTERS], Pages: 391 - 402 published: 2020-01-16In Portugal, the participation of female architects in the development of the profession – in the broad sense of the word: project, research, education, criticism, and policy – is far from having been identified, problematized, and disseminated. The research project W@ARCH.PT (Women Architects in Portugal: Building Visibility, 1942-1986) strives to give visibility to female architects – revealing “who?”, “when?”, and “how?” – and contribute to expanding the history of Portuguese architecture, as well as developing feminist studies and ideas within the discipline. The strategies chosen to carry out this ongoing research intersect with feminist theories and epistemologies, outside and inside architecture. The issues raised require a critical understanding of the processes that sustain the silencing of female architects’ voices, imposing limitations on how we understand the profession in its many facets. The feminist historical reflection that we propose is based on the idea that combining the production of knowledge and professional practices is crucial to change gender biases and women’s oppression in both fields.
Women Leaders, the Sustainable Society Cannot Afford to Miss: A Qualitative Study on the Paths to Women Leadership in Sustainable Architecture Education
VOLUME 4/2019 - Issue 2 [GENDER MATTERS], Pages: 345 - 369 published: 2020-02-05Candice Stevens has pointed out that the lack of progress on gender equality may be at the heart of the failure to advance on sustainable development. Several researchers such as Sandra Manley and Ann de Graft‐Johnson, and Rosa Sheng and Annelise Pitts have studied why women leave architecture, but no study focused on the women’s leadership in architecture education yet. This qualitative study aimed to discover insight into the leadership development journey of women focusing on sustainable architecture education. The sample was selected among 1,705 faculties of forty-one collegiate architecture programs. After email invitations, five successful women executives in sustainable architecture areas participated in the interviews. After coding analysis, three conclusions illuminated. Firstly, strong mothers influence daughters to become leaders. Secondly, the inner motivation of “working super hard” is the foundational factor that all the women leader participants claimed to sustain their leadership advancement. Thirdly, participants unveiled that there was an on-going-pattern while finishing the tasks and establishing reputations, especially in early career development. The awareness of the pattern helped to reduce the panic of the new tasks.
Making Room and Occupying Space. Women Conquering and Designing Urban Spaces
VOLUME 4/2019 - Issue 2 [GENDER MATTERS], Pages: 371 - 390 published: 2019-12-06Women have always been strongly involved in creating environment and living spaces, even without initially being designers as the university became accessible to them very late. However, they were always strong involved in creating a healthy environment, and contributing to welfare state, where health and social equipment was a gender response to a modern life. Anyway, the history of architecture remains dominated by Masters and the female presence is almost invisible, even though women’s studies have made a large contribution to investigate lives, stories, and professional works. The paper highlights the contribution of women as builders of social and physical spaces from late nineteenth and focuses on Italian movements of second and third generation feminists. Nowadays feminists are pointing out invisibility of women as a structural violence, are claiming commons and creating new uses for urban space.
Jiyūgaoka as Women’s Realm: A Case Study on Tokyo Genderfication
VOLUME 4/2019 - Issue 2 [GENDER MATTERS], Pages: 403 - 427 published: 2019-12-18Framed within the question of how gender influences the production of urban space, this study reveals how Jiyūgaoka, a high-end suburban area in Tokyo, has developed by targeting a particular gender role: women as caretakers and consumers. Car-safe and bike-friendly, Jiyūgaoka pedestrian areas have more greenery, pavement, and urban furniture in comparison with the average Tokyo street. Jiyūgaoka spatial practices encourage the meeting of people in the public realm, creating relationships between behaviors and their supporting physical environment. By aiming at women, other non-normative bodies were rendered into the city, enhancing public life and creating an accessible milieu. Jiyūgaoka genderfication process, by which the overlaying of commercial and gender mechanisms has impacted urban phenomena, is shown through a chronological investigation of gender-charged contents and its mapping in the urban fabric. This study demonstrates how urban transformation in Jiyūgaoka has encompassed changes in the lives of women in Japanese society. Representative examples from each period illustrate the physical translation of this development, from a home cooking school to a promenade with hundreds of benches.
Women’s Work: Attributing Future Histories of the Digital in Architecture
VOLUME 4/2019 - Issue 2 [GENDER MATTERS], Pages: 307 - 326 published: 2019-12-06Conventions of authorship and attribution historically excluded or erased women’s contributions to the built environment. As frequent co-authors and collaborators, women’s stories often do not fit into conventional historical narratives about how architecture is created. In response, this essay proposes a technology called “attribution frameworks”: a digital method for creating a transparent record of architectural labor. The authors argue that the integration of digital tools into architectural design offers a new space for more equally attributing, documenting, and counting labor and contributions to the discipline. This space allows for a more rich and inclusive narrative of contributions to architectural production for the future.
Where Are the Lesbian Architects? Visibility and Its Challenges
VOLUME 4/2019 - Issue 2 [GENDER MATTERS], Pages: 327 - 343 published: 2020-01-16Until recently, discussions of the relation of sexual orientation with the built environment have mostly focused on gay men at the expense of lesbian women and trans people. This study thus presents a review of discourses in architecture and design as well as interviews with lesbian designers to understand how and why queer women have been almost invisible. The privileged position of men allows expression of their sexual orientation with less risk than women who are already facing discrimination. Furthermore, structural inequities have forced women architects to focus on issues of equality and inclusion for all women, with the side effect of often silencing how other forces such as sexual orientation or race combine to create more complex power relations. Invisibility is a problem, however, as it limits the ability to respond adequately to diverse social needs and to sustain more inclusive design disciplines. Bringing to the foreground the intersection of identities with experience of space can encourage younger generations of architects by offering role models and diversifying the range of life experiences informing the design of spaces.
Sibyl Moholy-Nagy: Architecture, Modernism and Its Discontents
VOLUME 4/2019 - Issue 2 [GENDER MATTERS], Pages: 513 - 518 published: 2020-03-02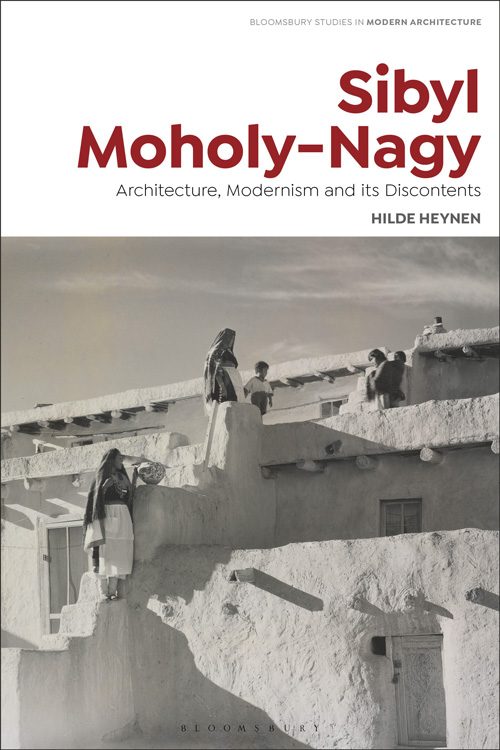
Sibyl Moholy-Nagy:
Architecture, Modernism
and Its Discontents
By Hilde Heynen
London: Bloomsbury
Studies in Modern Architecture, 2019
234 mm x 156 mm
288 pages
US$ 100.00 (hardback),
US$ 31.46 (paperback)
ISBN: 978-1-350094-11-6
A New “Book of the City of Ladies”
VOLUME 4/2019 - Issue 2 [GENDER MATTERS], Pages: 503 - 511 published: 2020-02-12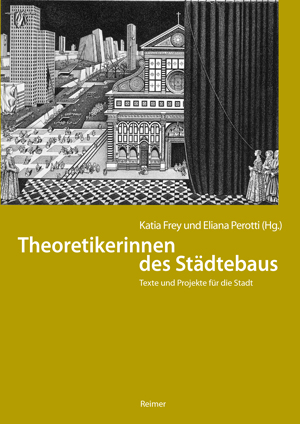
Theoretikerinnen des Städtebaus.
Texte und Projekte für die Stadt,
By Katia Frey and Eliana Perotti (eds.)
Berlin: Reimer, 2015
240 mm x 170 mm
42 b/w illustrations
352 pages
€ 49 (paperback)
ISBN: 978-3-496-01532-1

Frauen blicken auf die Stadt.
Architektinnen, Planerinnen, Reformerinnen. Theoretikerinnen des Städtebaus II,
By Katia Frey and Eliana Perotti (eds.)
Berlin: Reimer, 2019
240 mm x 170 mm
45 b/w illustrations
360 pages
€ 49 (paperback)
ISBN: 978-3-496-01567-3
The Diversity of Women’s Engagement with Modern Architecture and Design: Three Case Studies
VOLUME 4/2019 - Issue 2 [GENDER MATTERS], Pages: 465 - 480 published: 2020-01-31A range of often overlooked ways of engaging with architecture and design have historically offered women from around the world with the means of making a living and of advancing the careers of other women, as well as of encouraging the acceptance of artistic experimentation. These include journalism, retailing, and philanthropy. For instance, Ethel Power edited the influential American shelter magazine House Beautiful from 1923-34. Estrid Ericson founded and ran the Stockholm design shop Svensk Tenn for over half a century; she also designed many of its characteristic products. Gira Sarabhai was instrumental in the establishment of the Calico Museum and then the National Academy of Design, both located in her native Ahmedabad, India, and contributed to the design of the building in which the latter is housed. Writing such achievements back into the history of architecture and design helps provide the foundation for a more inclusive approach to those professions today.
No Architect Is an Island: The Agency-Communality Spectrum and the Construction of Professional Identity in Architecture
VOLUME 4/2019 - Issue 2 [GENDER MATTERS], Pages: 281 - 306 published: 2020-01-17Findings from the 2018 Equity in Architecture Survey demonstrate that architectural professionals tend to describe their work in terms of personal agency rather than communality. This pattern in architectural practitioners’ work orientations is associated with two major obstacles to achieving equity within the architectural profession. First, the practitioners who are most satisfied with their work are typically more communally oriented, suggesting that architecture’s overemphasis on the professional self may limit potential pathways to positive experiences of one’s work. Secondly, women in the profession face significant bias as they embody the stereotypically agentic professional archetypes of the Creative or the Rainmaker, but are also undervalued when they adopt communally-oriented, but lower status, professional personas. We conclude by proposing two parallel strategies intended to improve professional outcomes by addressing the adverse effects of agency-orientation in architectural practice.
The Role of Women in the Culture of Dwelling: Urban Spaces at Play in the Projects of Jacoba Mulder and Marjory Allen, Lady Allen of Hurtwood
VOLUME 4/2019 - Issue 2 [GENDER MATTERS], Pages: 449 - 464 published: 2019-12-18There are many female architects and urban planners who have contributed to the development of disciplines aimed at improving the daily lives and social relations of many citizens throughout the twentieth century, most notably in the design and construction of domestic and urban spaces. The Dutch urban planner Jacoba Mulder and the English landscape architect Marjory Allen, Lady of Hurtwood, did so in the second post-war period in Amsterdam and London, respectively, both engaging in the design for a new habitability of the public space, a space “of the” public that they wanted to make accessible to everyone, especially children and young people. Prominent figures in pioneering experiences, they had the opportunity to practice an interstitial planning capable of realizing safer and more liveable urban spaces. Today, their reinterpretation can inspire interesting insights into contemporary city design and wider general reflections on the culture of dwelling and the design competence of women. A competence that, be it “expert” or “common,” can make public space more habitable for all.
Permitting a Homeless Transition Village: Transactions between the Informal and the Formal
VOLUME 4/2019 - Issue 1 , Pages: 137 - 157 published: 2019-06-07More than three million Americans experience homelessness annually. Emergency shelter capacity is limited while local governments are unable to provide even temporary housing. Informal housing involving interim self-help solutions are now popular adaptive actions for obtaining shelter, despite nonconformance with city codes. Unfortunately, most informal solutions have resulted in objectionable tent cities and squatter campgrounds where the local response has simply been to move the problem around. Our homeless transition village plan prototypes a shelter-first solution using a kit-of-parts
that can be replicated in other communities. Village design reconciles key gaps between informal building practices and formal sector regulations, creating a permittable solution under most city codes. While informality is traditionally associated with the “topography” of unplanned hyper-growth in developing nation economies — and not with design disciplines or advanced economies— our project highlights informality as a mode for effecting new urban solutions within obdurate regulatory environments. Indeed, the informal has emerged as an important design epistemology in advanced market economies given the polarization of their economies and the need for distributive justice.
Reconfronting Sprawl: Still Paved with Good Intentions as Well as Asphalt
VOLUME 4/2019 - Issue 1 , Pages: 187 - 199 published: 2019-06-06This paper, based on the author’s new book The Urban Fix: Resilient Cities in the War against Climate Change, Heat Islands and Overpopulation (2019), culminates over three decades of researching, teaching, and writing on American sprawl. One of the country’s biggest and most familiar problems, it could be described as a conspiracy of good intentions: short-sighted desires to live in nature; traffic safety engineers’ preference for wide thoroughfares; fire marshals’ desire to turn around hook-and-ladder trucks at the end of every cul-de-sac, etc. Over half of American homes are single-family dwellings – 69 million out of a total of 132 million. The fatal flaw is that these positive intentions quickly led to very high energy/carbon/ecological footprints per suburbanite – a challenge that is difficult because of extensive, indelible infrastructure. Densifying arterial strips, inserting transit, redeveloping a walkable, bikeable, mixed-use, and human-scaled urbanity is as urgent as it is essential in the nation’s effort to combat climate change.
The Restoration of the Canada Pavilion at the Venice Biennale
VOLUME 4/2019 - Issue 1 , Pages: 7 - 16 published: 2019-06-06Originally, the design for the Canada Pavilion (1958) was developed by the Milan-based firm BBPR from the willingness to achieve an anti-monumental set up, referring to the teepee and translating and expressing its spirit in a modern architectural system. Our goal for the restoration (2014-18) was therefore to preserve the building with a special attention to various themes concerning restoration and, in fact, different solutions were studied for the many details to be able to respond to all institutional representatives: the Italian Superintendence for Historic Preservation, the National Gallery of Canada, the Venice Biennale and the Municipality of Venice. The relationship between nature and architecture was one of the major issues to consider.
Office for A.T.E. Enterprises, Ahmedabad, India
VOLUME 4/2019 - Issue 1 , Pages: 17 - 30 published: 2019-06-06The new office building of the A.T.E. Group – a cutting-edge engineering group based in the outskirts of Ahmedabad (India) along the Delhi-Ahmedabad highway – works as an extension to its adjacent existing factory. Diversifying from the ordinary existing factory shed scenery, the building uses technological innovation and landscape as key elements to serve both as an aesthetic surface and a performative office space. Through multiple layers of natural cooling techniques embedded in and wrapping around occupied spaces, the corporate office works in partnership with the seasonal and climatic flows. Indoor and outdoor spaces flow into each other as well as both the existing factory and the new office complex are fluidly embedded within the surrounding landscape. With low carbon footprint and minimal use of active energy, the building creates comfortable environmental conditions while countering the local conditions of extreme heat, dryness, and variations in temperature through the day and year.
"Lake of the Mind. A Conversation with Steven Holl"
VOLUME 4/2019 - Issue 1 , Pages: 227 - 231 published: 2019-03-05"Ando and Le Corbusier: Masters of Architecture" Symposium
VOLUME 4/2019 - Issue 1 , Pages: 233 - 236 published: 2019-03-04Housing by People and Work: Design Principles for Favelas Residents in Economies of Commerce and Service
VOLUME 4/2019 - Issue 1 , Pages: 113 - 136 published: 2019-03-04This article proposes a new approach towards the design and planning of social housing destined to residents living in informal settlements of Brazil. It is aimed at restoring the proximity between the labor and domestic functions within the spatial domain of the house. This need emerges from a field research aimed at addressing the spatial logics emplaced by residents in Brazilian favelas. The integration proposed in the article is meant to be achieved with the combined goal of improving the living conditions of the residents, sustaining also their socio-economic development, while promoting also the economy of the city. Graphic guidelines are shown to the reader after a critical analysis of the main systems of housing currently emplaced for unprivileged people.





