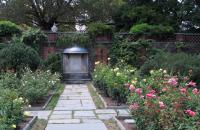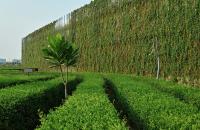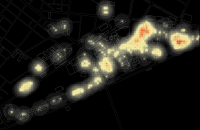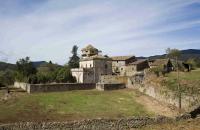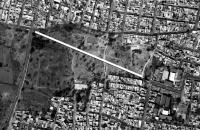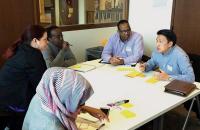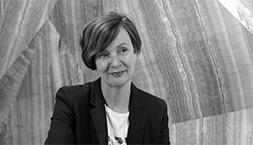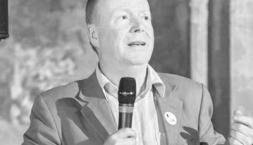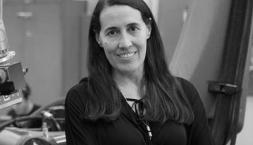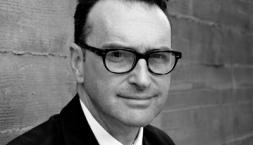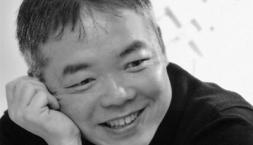Professor in Residence, Department of Architecture, GSD, Harvard University, Cambridge MA, USA
Error message
Unable to find term: allThe Diversity of Women’s Engagement with Modern Architecture and Design: Three Case Studies
VOLUME 4/2019 - Issue 2 [GENDER MATTERS], Pages: 465 - 480 published: 2020-01-31A range of often overlooked ways of engaging with architecture and design have historically offered women from around the world with the means of making a living and of advancing the careers of other women, as well as of encouraging the acceptance of artistic experimentation. These include journalism, retailing, and philanthropy. For instance, Ethel Power edited the influential American shelter magazine House Beautiful from 1923-34. Estrid Ericson founded and ran the Stockholm design shop Svensk Tenn for over half a century; she also designed many of its characteristic products. Gira Sarabhai was instrumental in the establishment of the Calico Museum and then the National Academy of Design, both located in her native Ahmedabad, India, and contributed to the design of the building in which the latter is housed. Writing such achievements back into the history of architecture and design helps provide the foundation for a more inclusive approach to those professions today.
Office for A.T.E. Enterprises, Ahmedabad, India
VOLUME 4/2019 - Issue 1 , Pages: 17 - 30 published: 2019-06-06The new office building of the A.T.E. Group – a cutting-edge engineering group based in the outskirts of Ahmedabad (India) along the Delhi-Ahmedabad highway – works as an extension to its adjacent existing factory. Diversifying from the ordinary existing factory shed scenery, the building uses technological innovation and landscape as key elements to serve both as an aesthetic surface and a performative office space. Through multiple layers of natural cooling techniques embedded in and wrapping around occupied spaces, the corporate office works in partnership with the seasonal and climatic flows. Indoor and outdoor spaces flow into each other as well as both the existing factory and the new office complex are fluidly embedded within the surrounding landscape. With low carbon footprint and minimal use of active energy, the building creates comfortable environmental conditions while countering the local conditions of extreme heat, dryness, and variations in temperature through the day and year.
Using Digital Data for Office Design. "The Case Study of the Agnelli Foundation"
VOLUME 3/2018 - Issue 2 [THE SHARED PROJECT], Pages: 315 - 325 published: 2018-11-28In the nineties, it was widely assumed that, because of the internet and widespread connectivity, the importance of physical space would be greatly reduced. Many prophecies at the time dealt with the “death” of distance, of cities and of offices, among others. While such predictions have not materialized so far, technology is nonetheless having an effect on how we use physical space. In particular, office spaces are undergoing a profound transformation. In this article, we review a recent project from Massachusetts Institute of Technology’s (MIT) Senseable City Lab, which used the analysis of digital data to better understand the use of office space and scientific collaboration on the MIT campus. We then show how some of these preliminary findings can be used in the design of the co-working space at the Agnelli Foundation in Turin, Italy - and how digital data can then provide real-time monitoring of built spaces.
Un-Cramming - A New Shared Economy
VOLUME 3/2018 - Issue 2 [THE SHARED PROJECT], Pages: 427 - 434 published: 2018-12-06To mark the hundredth anniversary of the New York City’s zoning code, we propose the next dimension of zoning, a four-dimensional hypercube that “un-crams” Manhattan’s second- and third-dimensional congestion into a fourth-dimensional model of sharing (space). By projecting the grid’s coordinates into a large hypercube - the fourth dimension in mathematics -, we developed a typology that falls between the scale of a city block and a building. A city in a city. Located at the water-edge of the East River, this becomes a new terminal building, a domestic/commercial hybrid that takes the notion of sharing to a new level. This waterfront site gives not only access to the new Second Avenue Subway, but also to the new water ferry and the airport water taxi. Sharing economy - this four-dimensional framework - will re-activate Manhattan’s forgotten East Side. Sixty percent of the Hypercube is a public and shared program (park, pool, terraces), while 40% percent is occupied with mixed-use space. Inhabitants are encouraged to share domestic appliances and tools, creating a new social network. This new social economy distributes the allowable 10 Floor Area Ratio (FAR) into the Hypercube, and with elevated parks it creates a new way of shared city living.
Chicago’s Urban Rivers
VOLUME 3/2018 - Issue 1 , Pages: 141 - 164 published: 2018-07-02Chicago, like other major cities, traces its growth back to a connection with water. As the city grew, the river became the backbone of commerce and economic prosperity. However, this thriving resource was not always looked upon with a sense of stewardship and care. In the wake of post-industrialization, much of the manufacturing had moved from the banks of the Chicago River, leaving behind disconnected communities and a polluted riverbed. For nearly two decades, Ross Barney Architects has been working along Chicago’s rivers. These efforts include the design of the Chicago Riverwalk, studies on all 150 mi. [241 km] of riverfront across the city, and an exhibition at the Chicago Architecture Biennial. The goal was to reconnect people with the dynamic and changing life of the river.
The Resilient Metamorphosis of Cities
VOLUME 2/2017 - Issue 2 [RESILIENT EDGES], Pages: 161 - 165 published: 2018-02-08Salty Urbanism: Towards an Adaptive Coastal Design Framework to Address Sea Level Rise
VOLUME 2/2017 - Issue 2 [RESILIENT EDGES], Pages: 105 - 130 published: 2017-11-09Utilizing the North Beach Village neighborhood in Fort Lauderdale, Florida, as case study, “Salty Urbanism” establishes an interdisciplinary team to develop a coupled research methodology and pedagogical approach that envisions and quantifies the experiential and ecological outcomes of alternative ways forward for the neighborhood in response to climate instability, disruption and rising sea levels. These outcomes consider an inevitable future of saturated landscapes and, as a result, integrate research models that accommodate a variety of best management practices (BMP), low impact development (LID), green infrastructure (GI) and other alternative concepts to be implemented over time in the neighborhood adaptation plan.
Las Heras: An Imagined Future. Stories of an Emerging World
VOLUME 2/2017 - Issue 1 , Pages: 7 - 23 published: 2017-06-18The estate Las Heras lies close to Girona in Spain. I was taken there by my client, in the form of a mystery tour. We arrived at a large house within 350 hectares. I felt instant affinity to this place before leaving the car. I asked my client: “Why did you buy this?” He answered: “…that is YOUR project – to tell ME!”
The land exuded a sense of place which appeared irrational. Time and neglect had taken its toll on the main house and work began to repair the building.
The estate has a long and tumultuous history; the past informs the present and creates context for the experience of the place. The future required a possible description. A narrative (novella) was an indulgence that allowed exploration of what might happen in the formation of the place. The book exists as a plan, a gazetteer volume of information, and a cookbook, intended to stimulate and encourage.
The emerging project’s starting point is as an educational resource for anyone; particularly for architectural and art institutions.
Walk the Line. Architecture as a Catalyst for Socio-Spatial Connectivity
VOLUME 1/2016 - Issue 2 [DESIGN FOR SOCIAL IMPACT], Pages: 153 - 171 published: 2017-03-16Miravalle is a relatively new neighborhood in Iztapalapa borough, by the eastern edge of Mexico City. It has been identified as a highly-marginalized area, as its 11,000 residents have poor access to public infrastructure, high rates of violence, and socio-economic discrimination is something most experience. Nonetheless, the community has worked together with the aim of improving the conditions and quality of life in a small but outstanding way. As a group of architects, we are working with them to transform the main park of the area and neighboring communities into a walkable and safe recreational area. The prerequisite for city life is a walkable urban environment. If a safe line crossing the park could help diminish the insecurity and strengthen the connections between people and space within the neighborhoods, then architectural interventions as a stead for social development are guaranteed.
Challenging the White-Savior Industrial Complex
VOLUME 1/2016 - Issue 2 [DESIGN FOR SOCIAL IMPACT], Pages: 139 - 151 published: 2017-01-20Social-impact design challenges many of the assumptions that guide architectural practice such as: What should we design? What program should we design to? What site should we design on? Who should be involved in the design? And what else needs designing beyond what we have been commissioned to do? In raising these questions, social-impact design essentially inverts the expertise model that has guided both architectural education and practice and leads to a more open and responsive mode of practice that looks for the underlying reasons why a problem or need has occurred and the larger systemic issues that surround the project and that may require redesigning themselves. Through a series of social-impact design projects conducted by the Minnesota Design Center at the University of Minnesota, this essay explores what this means in specific ways, through actual projects with diverse communities of people.

