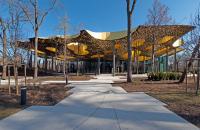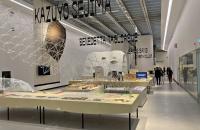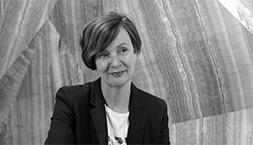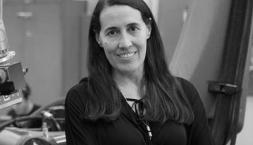Professor in Residence, Department of Architecture, GSD, Harvard University, Cambridge MA, USA
Issue's articles
In This Issue [1/2022]
VOLUME 7/2022 - Issue 1 , Pages: 5 - 6 published: 2022-07-22Japanese Architecture Returns to Nature: Sou Fujimoto in Context
VOLUME 7/2022 - Issue 1 , Pages: 7 - 36 published: 2022-05-16We received and we gladly publish a contribution by distinguished author Prof. Botond Bognar. [MS]
ABSTRACT - The essay introduces the development of Sou Fujimoto’s architecture as it has been influenced by various sources and experiences leading to his recently completed and highly recognized major project, the House of Hungarian Music in Budapest. Among these influences the contemporary economic and political conditions in Japan and beyond, as well as the nature-inspired work of prominent Japanese designers are discussed. Touching upon the seminal work by Tadao Ando and Toyo Ito, the essay also highlights the contrasts and occasional similarities between the so-called “White School” and “Red School” in contemporary Japanese architecture, in referencing nature as the primary source of their designs. Today, these “schools” are best represented, respectively, by the activities of SANAA and Kengo Kuma. Although Fujimoto’s architecture is clearly derivative and part of the radically minimalist White School, the House of Hungarian Music reveals an intimacy and richness
in articulating its relationship to the surrounding natural environment, which quality, if perhaps momentarily, points beyond the minimalism of the “Whites.”
Urban Autophagy. A New Imaginary for Twenty-First Century Urban Growth
VOLUME 7/2022 - Issue 1 , Pages: 37 - 55 published: 2022-06-06The human, environmental, and political impact of raw material resourcing throughout the global supply chain is a critical facet of any plan to confront accelerating climate change in the twenty-first century. Invoking the work of biologist Dr. Rhonda Patrick on autophagy, a mechanism through which mammalian bodies consume their own dead and dying cells to promote health and longevity, this essay explores the imaginary of Urban Autophagy as a mechanism through which the city can consume itself in order to grow. This essay presents a novel understanding of the limits of our natural resources and proposes a major shift in how we conceive of standard practices for sustainable development. First, this essay defines the model of Urban Autophagy; second, it surveys already-existing practices that support the model of Urban Autophagy; third, it presents a methodology that can be developed and expanded in order to introduce Urban Autophagy into standard practice; and finally, this essay argues for the implications of this approach toward a more ambitious stewardship of the environment and the health and longevity of our cities.
The Transparency Trilemma: Interrogating Transparency in Architectural Design
VOLUME 7/2022 - Issue 1 , Pages: 57 - 86 published: 2022-06-06In light of emerging dialogues on the negative environmental impact of glass buildings that culminated in the glass building ban proposal in New York City, this paper reinterrogates the meaning and potentials of transparency in architecture. This is done by introducing the concept of the “Transparency Trilemma,” whereby glass envelopes are believed to be unable to provide thermal comfort, environmental sustainability, and optical transparency at the same time. By re-evaluating transparency from technical, spatial, and semantic viewpoints, this paper presents a comprehensive new Transparency Framework for the overall assessment of buildings on these grounds. The use of this framework can facilitate a more holistic evaluation of glass buildings across the full range of their potential meanings and applications, which would support better design and understanding of the role of transparency in contemporary architecture.
The Wall That Articulates: Characteristics and Operability in Space
VOLUME 7/2022 - Issue 1 , Pages: 87 - 105 published: 2022-06-21This essay stems from a dissertation that studies the “architectural wall” from a conceptual point of view. The wall acts in space in different ways and can present the purpose of emplacement, reference, articulation, enclosure or of an inhabitable wall. Among the wall types studied in the thesis, the wall that performs as an articulation agent is described in this paper. For that matter, a group of architectural works, that translate in a definite manner the operativity of this theory, is presented. Through the analysis of these case-studies, the definition of the type, by its determining properties, is reached. Besides considering this research as a scientific instrument in the field of architecture to understand the comprehensive element “wall,” which further interacts with man and its environment, it is also regarded as a didactical means. Through the acknowledgement of the properties given in the tables and diagrams of the type, it is possible along the process of design to identify this architectural element within its complex play of variables, and thereby use it in a more scrupulous and consequent manner.
Solar Technology Integration on Building Façades
VOLUME 7/2022 - Issue 1 , Pages: 107 - 130 published: 2022-07-06Skyscrapers are disproportionate energy consumers and major sources of carbon emission in urban areas. To curtail carbon emission in cities, new ways of designing tall buildings must be developed. As a way of enhancing energy efficiency and reducing carbon emission, this study analyzes energy production potentials of alternative designs of building integrated PV systems. For the purpose of assessing the energy self-sustainability of the alternative PV systems designs, the current state of energy demands of high-rise buildings was investigated. The amount of solar energy that can be harnessed from PV panels installed on the roof and eight different configurations of PV integrated on the south façade of a 30 story building in New York was estimated, and its energy self-sufficiency was analyzed. It was found that, with the current level of energy consumption and PV efficiency, building integrated PV systems can meet about 6.8 % of the tall building’s energy self-sustainability and 11.2 % electricity self-sustainability. Significant reduction in energy demand is a prerequisite for moving toward near-zero or zero energy skyscrapers
Topological Transmutation of the Urban Heat Island: Experimenting Ecological Urbanistic Intervention of Public Space in Toledo
VOLUME 7/2022 - Issue 1 , Pages: 131 - 146 published: 2022-06-17The exodus of urban dwellers to suburbs and the countryside, dramatized by the pandemic, has both escalated the UHI effects of cities and expanded the carbon footprint at a greater pace, further contributing to the climate crisis. Traditional remedies to mitigate UHI are reactive to existing urban conditions and less well equipped to address the complex urban issues holistically at multiple levels. This design-based research explores topological transmutation as a twofold design approach. It aims at testing alternative design approaches of urban environments that will address UHI issues based on a holistic attitude toward ecological urbanism, while simultaneously investigating mutation as a design strategy that could renegotiate, reconnect, and recreate new centers of public space. Toledo, a legacy city in the Midwest, was selected as the model for this design-based research due to its intensifying social inequality and urban decay and climbing UHI effects. Prototypes of adaptable and sustainable design concepts were tested in selected sites representing typical urban situations. Urban interventions to the public space are envisioned to enrich everyday spatial experiences in the streets, neighborhoods, and the city.
Design for COVID-19: Rethinking an American Campus and the Dilemma of the Second Wave
VOLUME 7/2022 - Issue 1 , Pages: 147 - 164 published: 2022-05-11In 2020, the presence of COVID-19 forced, among other serious reflections, a reevaluation of how university spaces are used and how higher education may achieve efficacy while protecting public health. This essay presents work from a Fall 2020 graduate studio at the University of Illinois at Urbana-Champaign that explores how the campus could adapt to the specifics of social distancing and offer new kinds of outdoor and indoor spaces for learning and living. From the materiality of the ground plane to the layout of campus residences, the projects reimagine the campus at the scales of the site, building, and rooms. While the built environment can be viewed as a passive backdrop (or worse, an active culprit) in public health crises, this studio argues that strategic and thoughtful design, anchored by distancing recommendations of the Centers for Disease Control and Prevention, could also be a remedy.
Dispersed Densification: A Solution to the London’s Housing Problem Using Small Sites
VOLUME 7/2022 - Issue 1 , Pages: 165 - 176 published: 2022-07-06To meet the demand for more housing in London today, there is great pressure to either rebuild existing housing estates at much higher densities, or to build on the Green Belt. Neither solution is desirable. But there is an alternative–here called dispersed densification on small sites. The 2017 Draft London Plan of the Greater London Authority presented proposals to make much greater use of small sites (less than 0.25 ha
[0.62 ac.]) to meet housing needs. But it had no architectural model, and so this was largely disallowed by Central Government. A willingness to build taller on such sites could, however, have demonstrated the viability of that option. Planning policies currently aim to cluster taller buildings together near transport hubs and peripheral centers. This effectively requires the difficult assembly of larger sites. A willingness to accept taller buildings on a dispersed pattern would allow much greater use of small sites. Such buildings would enjoy an open outlook above the lower-density housing and gardens around them, enjoying the conditions of sun, space, greenery to which the architectural Modern Movement aspired.
The Adaptive Island: Proving Ground for Temporal Awareness in the Anthropocene
VOLUME 7/2022 - Issue 1 , Pages: 177 - 196 published: 2022-06-17Peddocks Island is a 200-acre [80.9 ha] island which is part of The Boston Harbor Islands National Recreation Area (US). The island has limited public transportation and is rarely visited by humans. Its use and ecology has transformed throughout history and it is now positioned to transform again with climate change and rising sea levels. This article suggests that the island’s history, geology, mythology, and ecology situate it perfectly to experience climate change’s temporal and spatial impacts. Amitav Ghosh points out the need to communicate and narrate the uncertainty of the changing climate and build temporal awareness through narratives. In this work, we suggest the island as a “living lab,” available for both controlled observations and for the public to experience the realities of climate change. This article provides tangible and experiential concepts for Ghosh’s question by exploring mutable and ephemeral infrastructure design strategies
Urban Regeneration of Historic Italian Borghi after the Pandemic
VOLUME 7/2022 - Issue 1 , Pages: 197 - 216 published: 2022-06-07The advent of the pandemic has had a large impact on expectations about the way people live and work. The desire of many to live in situations of environmental health has stimulated proposals and actions aimed at revitalizing the life of Italian countryside villages (“borghi”). This article considers how architects and urban planners can help reverse the escape from borghi to cities, for a migration in the opposite direction, from cities to borghi. The analysis evaluates the opportunities given by smart working and distance learning, the forms of mobility such as the restoration of local railways and car-sharing policies, the restoration of abandoned buildings for new uses such as co-working spaces and “alberghi diffusi” (widespread hotels). Economic incentives to stimulate local agricultural products and artisan traditions are also considered. As an example, the article reports studies by the authors aimed at urban development interventions for historic villages based on the application of the “analog method,” that is design proposals inspired by the architectural qualities of existing borghi reinterpreted in forms and building technologies of a contemporary character.
Stories of Women Architects Who Made Their Mark
VOLUME 7/2022 - Issue 1 , Pages: 219 - 230 published: 2022-07-06Microalgae Building Enclosures: Design and Engineering Principles
VOLUME 7/2022 - Issue 1 , Pages: 231 - 235 published: 2022-07-06
Microalgae Building Enclosures: Design and Engineering Principles
By Kyoung Hee Kim
New York: Routledge, 2022
7 x 0.5 x 10 in.
188 color illustrations
254 pages
$39.95
March 29, 2022
ISBN: 9780367410452
From Eco-Cities to Sustainable City-Regions: China’s Uncertain Quest for an Ecological Civilization
VOLUME 7/2022 - Issue 1 , Pages: 237 - 242 published: 2022-05-12
From Eco-Cities to Sustainable City-Regions: China’s Uncertain Quest for an Ecological Civilization
By Ernest J. Yanarella and Richard S. Levine
Edward Elgar Publishing, 2020
Dimensions illustrations
288 pages
US$142 (hardcover)
US$45 (paperback)
US$36 (eBook)
ISBN: 9781839102783






























