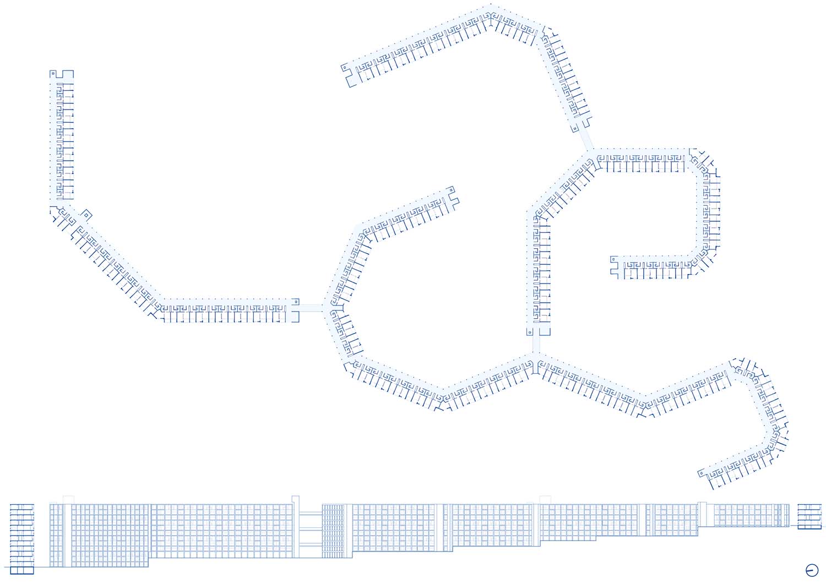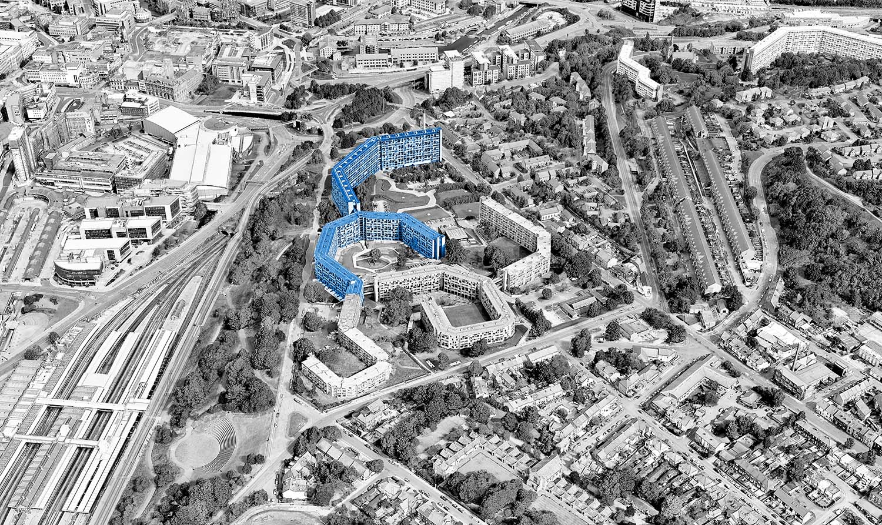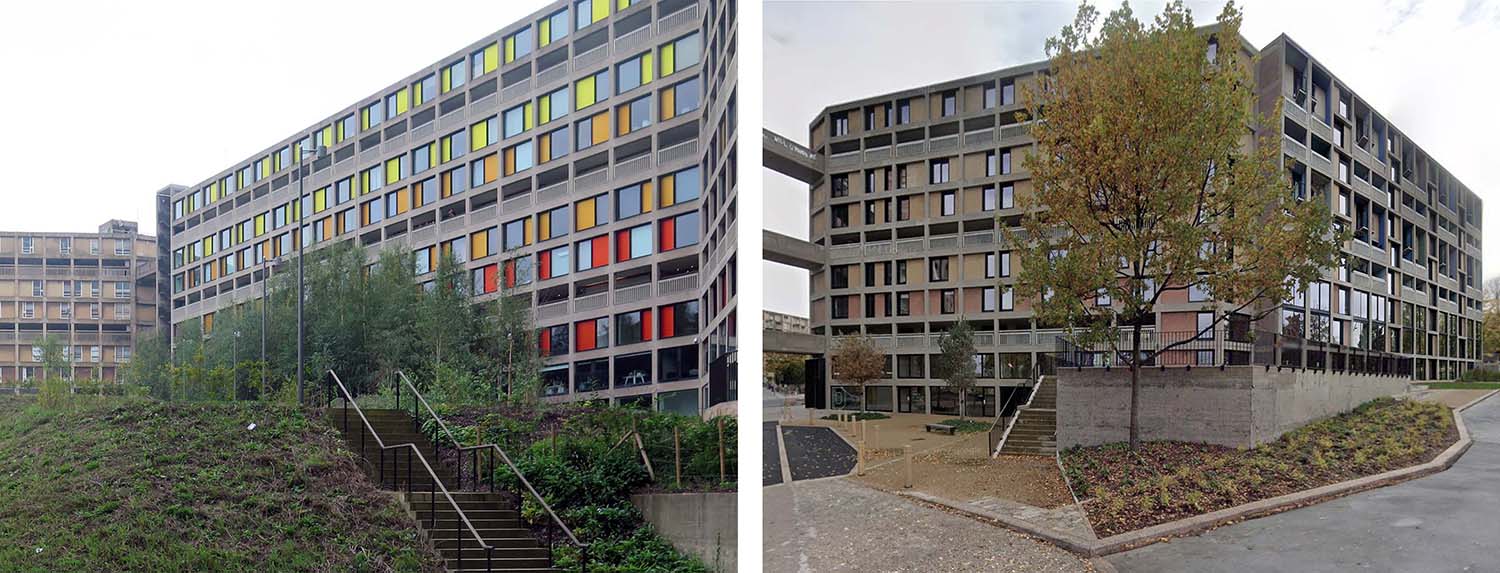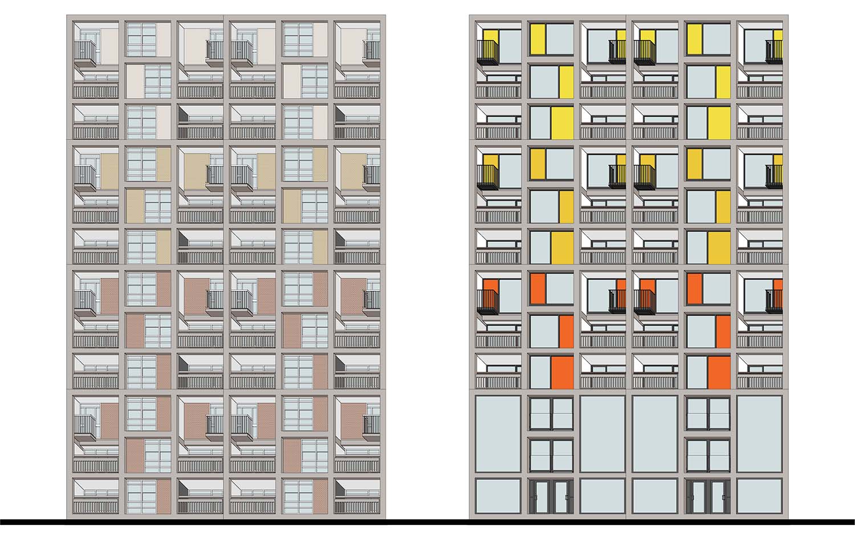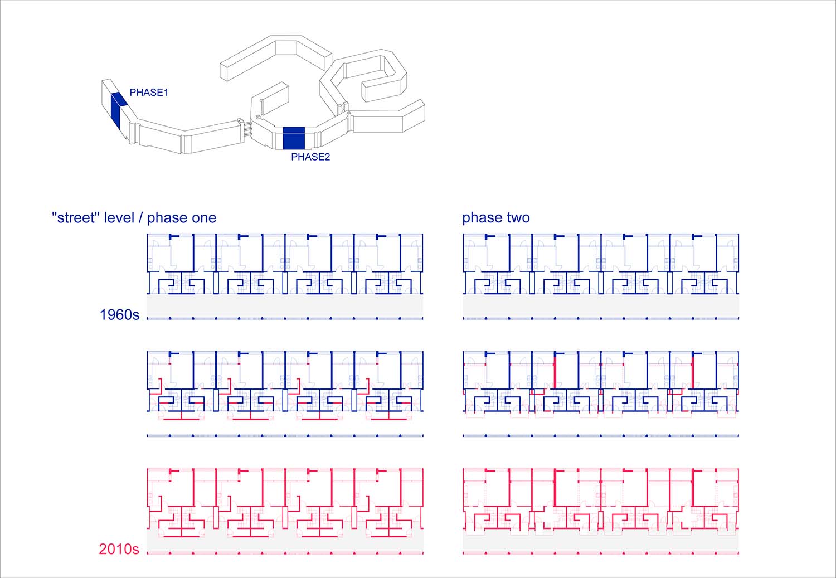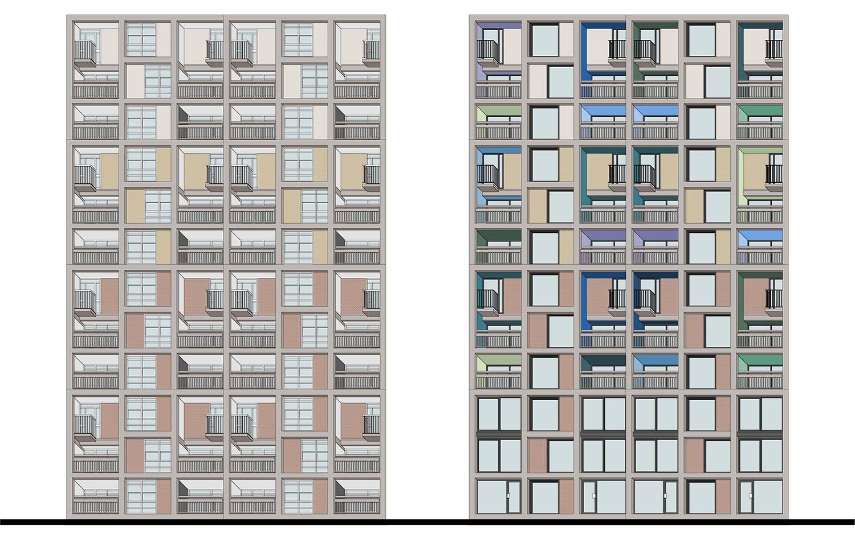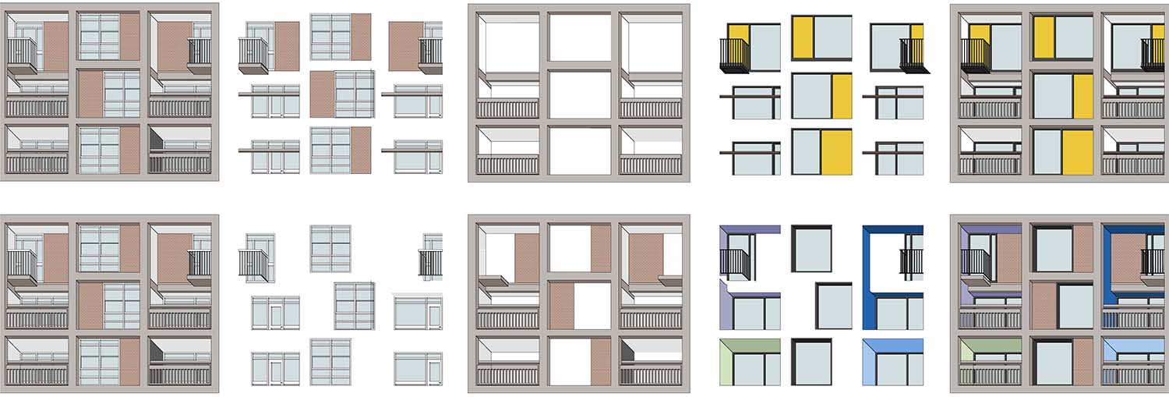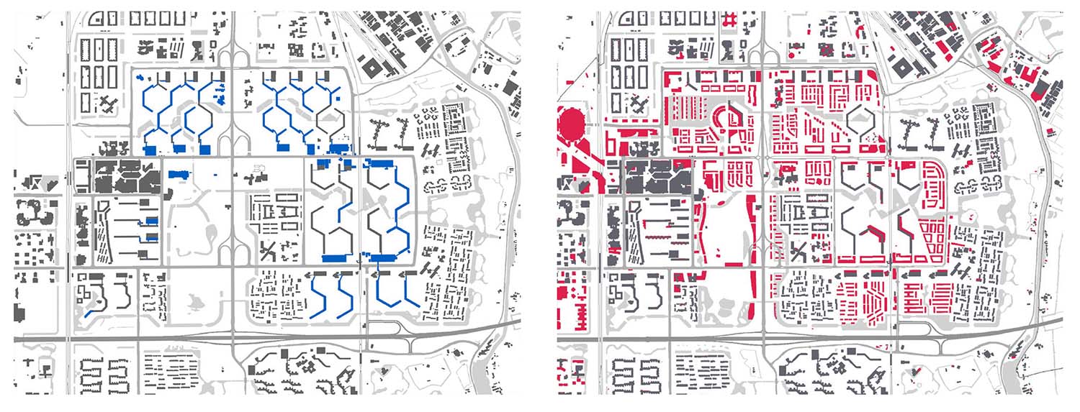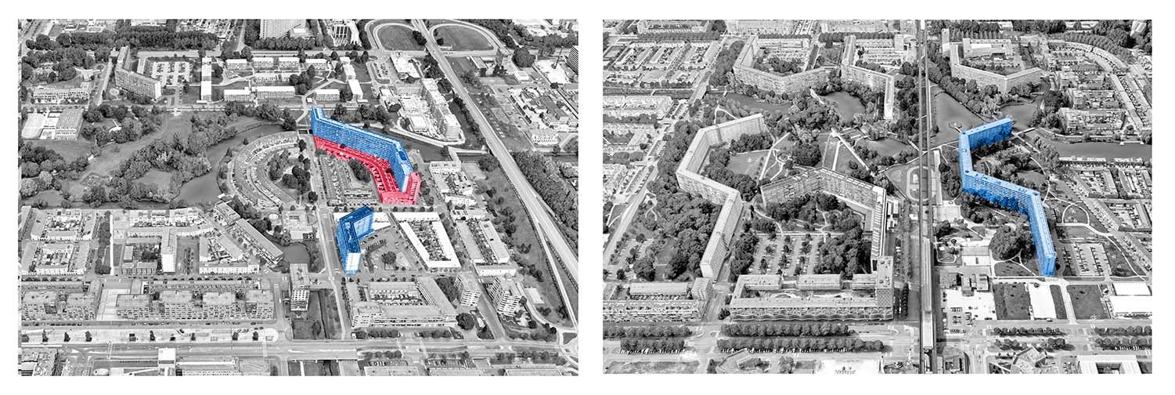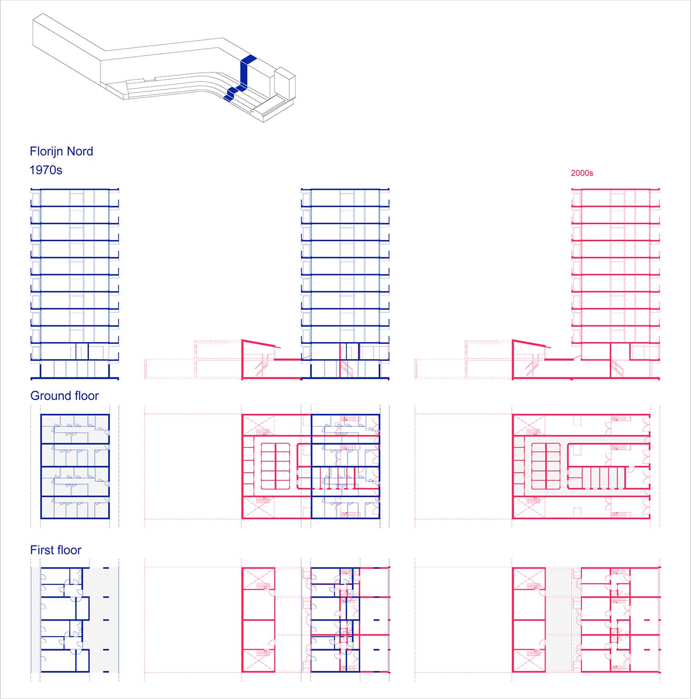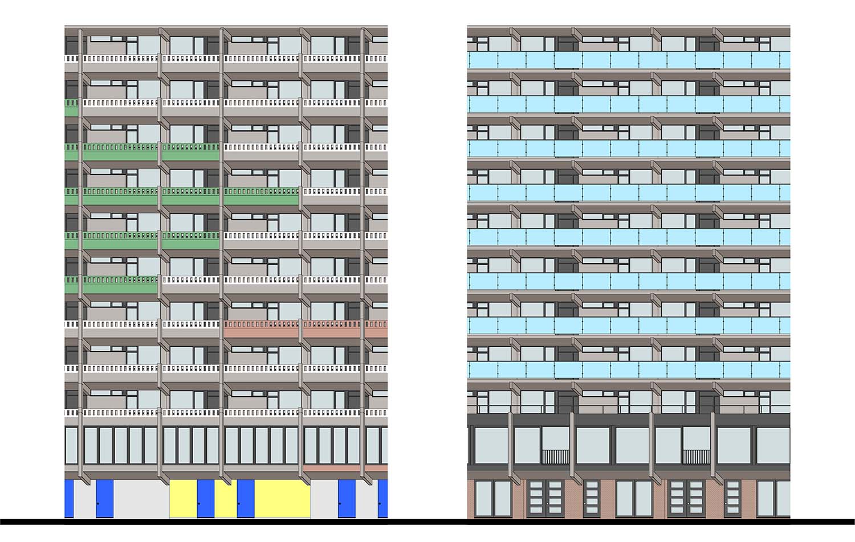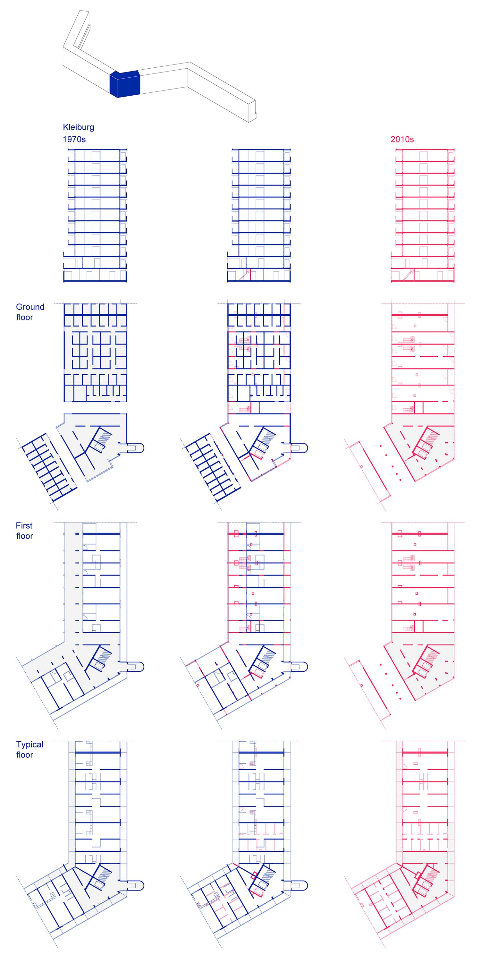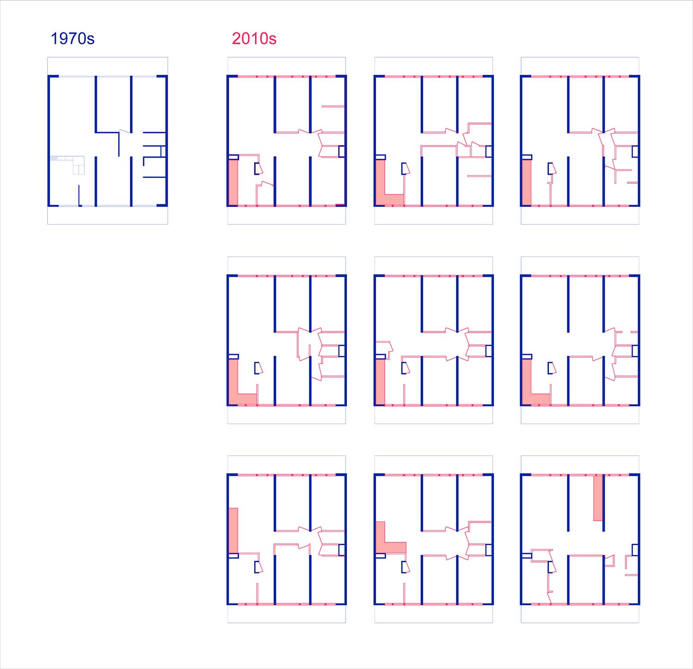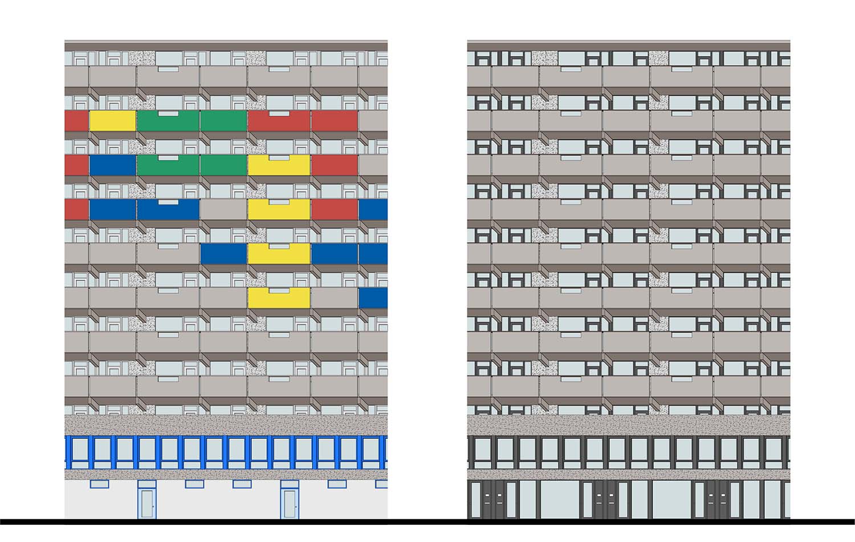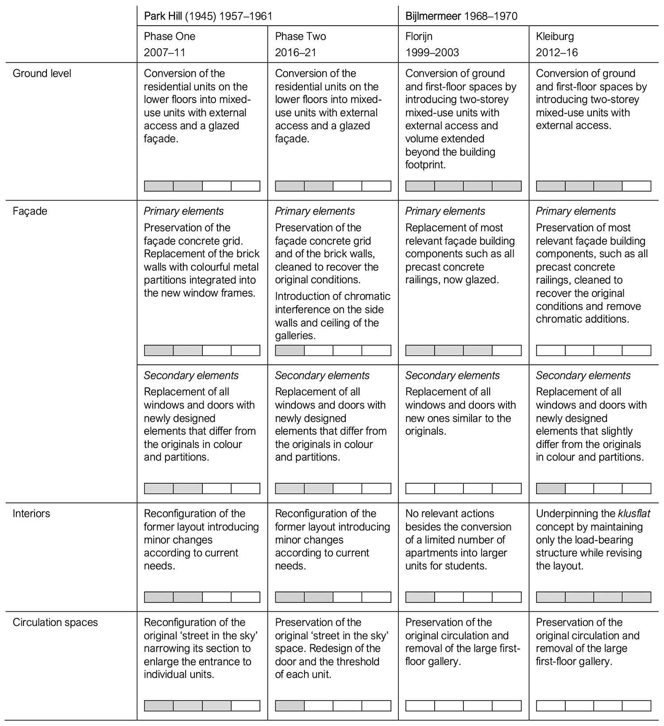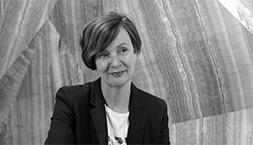Professor in Residence, Department of Architecture, GSD, Harvard University, Cambridge MA, USA
This essay investigates design opportunities associated with the revitalisation of Brutalist mass housing megastructures. Through a comparative analysis of two sets of projects – one pair in the Park Hill Estate (Sheffield, UK) and one pair in the Bijlmermeer district (Amsterdam) – the text theorizes an implicit process where intensity of modification is honed from one experience to the next. This process responds to the need for change brought by new social, spatial, environmental, and figurative requirements while simultaneously addressing conceptual and material integrity issues of these controversial architectures. The essay takes as its starting point the dilemmas ideally present in a practitioner’s mind when adopting an inventive approach to modifying these buildings, overcoming a purely conservative mindset. Following a reflection on possible actions, it emphasises four lessons derived from four design themes: the ground floor as a link between building and city; inner circulation as a relational experience; dwelling interiors as variable spaces; and façade design as a means of expressing change. The reflections thus offer interpretative and operational contributions to imagine actions for similar housing structures.
In the effort to revitalize Modernist post-war mass housing, the goal of architectural and urban renewal is essentially to seek improvements that would encompass spatial, physical, environmental, social, and aesthetic conditions in response to significant challenges.1 This ambitious goal involves extending the life cycle of buildings, rectifying past failures, and dealing with all architectural and urban challenges that have arisen over time. However, as the focus shifts from the reconquête du banal 2 – buildings lacking any significant architectural dignity – to actions for heroicarchitectures 3 – projects that aspired to the iconic and with elevated historical and ideological values – solutions are definitively not obvious, and dilemmas related to the conservation of twentieth-century heritage arise. This is undoubtedly the case with Brutalist mass housing structures, a powerful yet controversial legacy of the latter half of the twentieth century that appears successful only to insiders.4 Although the number of examples is relatively small, these structures represent an essential but fragile part of the architectural heritage of the 1900s.5 Fragile to the point that cases of demolition of prominent buildings are frequent, indicating that much still needs to be learned about how to handle situations differently. Examples of widely reported demolitions include Robin Hood Gardens in London (built in 1972 and demolished in 2017), Vele di Scampia in Naples (built in 1962 and demolished between 1997 and 2003), and Southgate Estate in Cheshire (built in 1977 and demolished in 1992).
Indeed, if architectural discipline has been enriched over the last twenty years with many solutions for rethinking ordinary residential buildings, the debate on how to proceed in these more delicate circumstances is still very much open.6 In the last two decades an increasing number of noteworthy projects have emerged to preserve, rejuvenate, or reinvent Brutalist housing – like the invisible retrofit of Le Lignon housing complex in Geneva (2009–21) or the Brunswick Centre renovation project in central London (2002–6). These projects take onboard the original architecture, experimenting with various design options to address current needs. Approaches range from more conservative to more invasive, with a case-by-case assessment of whether the materiality or formal integrity of the building should be preserved as much as possible or whether it could be partially overwritten and completed with clearly contemporary additions.7 According to Susan Macdonald, two camps can be identified after the action wave developed in the late 1980s and early 1990s: traditional conservation practitioners who argued for the application of the same philosophical and methodological approaches used for buildings from the more distant past, and DOCOMOMO, who specifically argued in favour of design authenticity over material authenticity and advocated a new philosophical approach.8
This essay seeks to contribute to the ongoing debate and the corresponding body of theoretical reflections intended to refine further the interpretative categories and design solutions applicable to heroic Brutalist housing through research based on paradigm case studies.9 The text, in particular, supports the need to fine-tune the intensity of transformation actions related to these contexts: a balancing act on the highwire connecting traditional conservation and complete remodulation. John Allan and Theodore Prudon previously expanded on this particular issue, providing an appropriate context for this analysis. John Allan faced a similar dilemma while searching for points of balance in the conservation of modern architecture, developing a reflection that sought to explore the perceived dichotomy between preservation and change, proposing to push the boundaries of conservation beyond the definition of traditional protocols and considering the need to improve comfort and usability despite loss of authenticity.10 Similar issues are addressed by Theodore Prudon, director of DOCOMOMO US, highlighting the need to reflect on the levels of intervention, calling for a broader array of philosophical tenets and material strategies to overcome the contrast between longevity and innovation in addressing rapidly deteriorating modern heritage.11 On the different degrees of transformation and identification of different levels of intensity, a recent study has been coordinated by Pierre-Alain Croset reflecting on the idea of a Second Life Grid to go beyond the failure of the CIAM grid proposed in Bergamo in 1949.12
The perspective of this reflection mainly concentrates on actions that grant contemporary design an inventive role, showing enough audacity to establish a dialogue with the original situation and diverging from a pure conservative mindset 13 – bearing in mind DOCOMOMO’s Eindhoven-Seoul 2014 statement, which supported possibilities to adapt creatively and reuse Modern Architecture to address future changes better, contrasting today’s rush to rebuild.14
Hence, given the need for (radical) rethinking, how do we determine the right level of transformation intensity from case to case? 15 The following paragraphs will address this issue, examining two distinct pairs of interventions that took place in two different locations, just over ten years apart, on practically identical buildings, experimenting different intensities of design actions. In particular, the first comparison is between two phases of the Park Hill regeneration (Sheffield, UK), implemented in 2011 and 2020.
The second comparison concerns the Florijn and Kleiburg blocks in the Bijlmermeer district (Amsterdam), respectively renovated in 2003 and 2016. This comparison provides a basis for considering how intense transformation actions can be in relation to their effectiveness.16 The selection seizes the rare opportunity to engage in theoretical debate by examining design trajectories that offer a different interpretation of the same initial architecture. While rare, this circumstance aligns seamlessly with the principles of serial repetition, prefabrication, and prototyping that defined the Modernist era, resulting in numerous quite identical buildings replicated within the same neighbourhood or scattered across distinct locations – for instance Le Corbusier’s five Unités d’Habitation produced over a period of twenty years.
Operationally, we can identify at least three groups of challenges that a designer will encounter when dealing with these types of construction and for which they will need to adopt an approach, providing a justification for how intense modification should be. The first group includes major issues typically inherent in the structure from its inception. A classic example is the inadequate connection between the building and the urban fabric. This type of problem, as demonstrated later, often leaves no option but to implement markedly intense modifications, such as a comprehensive reconsideration of ground-floor typologies to enhance how the building interacts with public space.
The second group focuses on meeting essential environmental requirements, specifically related to energy efficiency. This challenge often involves reducing heat transfer through the building envelope. Adding insulation layers, whether external or internal, and replacing all windows with thermal break versions requires the designer to make choices that can significantly impact the building’s aesthetics. This is particularly true for exposed concrete façades. In addition, if necessary, façade interventions can play a crucial role in making change visible which can help to overcome the negative stigma often associated with these contexts and convey the concept of a new beginning.17
The third group includes additional spatial and functional requirements, ensuring, for instance, that interiors are adequate for contemporary lifestyles. Although these alterations may be necessary to make the building significant for a new generation of users, they could be considered a subtle revolution, as they are less noticeable on the outside of the building.
In terms of methodology, this investigation begins with direct observation of the projects, followed by gathering drawings related to both the original designs, sourced from academic research and industry publications of the time, and the subsequent interventions, circulated online by professionals and partially provided upon request. These sources serve as the foundation for conducting redesign actions that go beyond mere description and serve primarily as exploratory tools that aim to further knowledge. Indeed, this activity facilitates the reconstruction of initial conditions and later design choices, fostering a critical interpretation. Standardizing graphic styles is another methodological choice intended to enable comparative analysis, focusing attention solely on morpho-typological or aesthetic variations, rather than on visual presentation. By associating comparable drawings, it is possible to analyse different phases in the life of a building, various regeneration projects for the same building, or distinct cases.
Furthermore, the drawings do not render the entirety of the buildings but are instead confined to specific segments: carefully samples to enable description of each building’s integrity from significant sections, akin to synecdoche. The graphic output comes in two main types: plans and sections that provide insights into morpho-typological variations, aided by chromatically distinct layers representing different phases; elevations and perspectives to offer more detailed and mimetic depictions, capturing formal, chromatic, and aesthetic alterations simultaneously.
PARK HILL, SHEFFIELD (UK)
Park Hill (designed by architects Jack Lynn, Ivor Smith, and Frederick Nicklin, coordinated by J.L. Womersley) was built between 1957 and 1961 on hilly terrain in Sheffield, replacing an earlier informal settlement.18 Although the history of this enormous building is well known to experts in the field of housing studies, it is worth reviewing briefly what made it an example of the boldest, most advanced research experiments in housing at the time, but equally its many contradictions.
Rather than the 1933 Athens Charter principles, Park Hill fully embraced later ideas developed by Team 10 members. Indeed, the importance given to connective spaces emerges, as does the attempt to define new hierarchies between public, semi-public, and private spheres. The building is an interlocking sequence of five blocks set along a broken line (Fig. 1). It adopts the “street-in-the-sky” concept launched by the Smithsons in the Golden Lane Estate competition (1952), then built in Robin Hood Gardens Estate (1972). Four galleries, overlapping every three levels, connect all volumes and have such large proportions (over three metres wide) that they can be taken as urban spaces. The housing types, distributed along the galleries, are organized on three levels and grouped four by four, defining a pattern that seems to evolve from the Unité d’Habitation, with the difference that the distribution galleries are shifted from the centre along the building façade, naturally lighted and open to the landscape. The slope of the plot plays a significant role in defining the typical plan and section: all volumes reach the same eave line, regardless of the ground floor level, with heights varying between four and thirteen floors, underlining the fact that Park Hill is a singular building – as Reyner Banham wrote in Architectural Review, recommending vague terms such as scheme, group or complex when referring to it.19
In most cases, the interface between the building and the open space merely lays the same housing modules of the upper floors on the ground level, closed in on themselves rather than open to the city. Trade and service spaces are rare. The external appearance of the building is strongly defined by the load-bearing concrete grid that draws the elevations. The grid infills are solid brick, in different shades (purple, terracotta, light red, and cream, reflecting the internal superposition of the dwelling modules), and alternating with full-height windows in wood painted white.
Park Hill’s first era, that of the initial dream, lasted less than two decades. The second, that of decay and neglect, took over in the 1970s, when the failure of the local steel industry caused a sharp rise in unemployment in the district, increasing poverty to levels that led to delinquency among residents. With it, the living spaces decay grew, maintenance stopped, public facilities shut down, and a bad reputation was consolidated. Despite speculation of demolition following abandonment, the building was unexpectedly listed in 1998 by the Historic England organization, becoming the largest protected building in Europe.The decision seems even more surprising considering that the same status was denied to its famous cousin, the Robin Hood Gardens, which was demolished in 2017 despite one of the largest architectural preservation campaigns ever undertaken.20 What might be called the third life of Park Hill now begins.
Becoming a classified building opens the challenge of finding a sustainable (above all commercially) strategy. By taking over Park Hill in 2004, the property developer Urban Splash 21 implicitly agreed to challenge the condemning rhetoric that accompanied the building and, more generally, the very idea of living in a large Brutalist complex. The objective common to both design experiences discussed below was not just to adapt living spaces to contemporary standards but above all to implement a necessary rehabilitation of the complex’s image in the eyes of the people of Sheffield.22 To this end, in parallel with the activation of a targeted marketing campaign, Urban Splash commissioned the London firm of Hawkins/Brown to draw up a general master plan and handle the architectural design of the first phase, together with Studio Egret West, also of London. The second phase (ten years passed due to the housing market collapse following the 2008 subprime crisis) was assigned to Mikhail Riches (London), winner of a design competition in which the building served as a site to work on and set up proposals (Figs. 2 and 3).
Phase One. A Fresh Start
The architectural choices made by Hawkins/Brown 23 and Studio Egret West 24 during the initial phase (2007–11) can be placed within the aforementioned strategy. The related design decisions aimed to achieve a remarkable, impactful change of image, through markedly intense modification emphasized by the use of bright colours. In phase one, the concrete supporting structure emerge as the sole link between past and present. The concept of a fresh start was mainly achieved through a comprehensive envelope modification, visible even at a distance (Fig. 4). Exposed brick walls and white-framed windows in the structural grid were removed and new window frames spanning the entire module were installed. These frames were internally divided into fixed glazed areas and opaque opening sashes, painted in bright yellow, orange, or red, reinterpreting the colour of the original bricks.
A deep overhaul also extended to the streets in the sky, where the distribution gallery was reduced by half to increase the comfort of dwelling entrances. Doors are now arranged in sets of four on three sides of a niche overlooking the gallery (Figs. 5 and 8). Although this optimization enhances the dwelling entrances and makes the whole elevated walkway more cadenced, it can also be perceived as a fundamental betrayal of the original concept, which was to create a large, open, collective distribution space for spontaneous activities. The installation of small windows on the sides of each of the new front doors is a precious intuition, as it introduces a personalized element that bridges the domestic–private dimension with an urban-collective aspect. Façade changes and the alteration of the streets in the sky stand out as actions that significantly impact the project’s genetic code.
Additionally, key changes included the reorganization of ground floor spaces, converting residential areas into commercial lots, services, or studios. This conversion established a direct relationship between the building and the city, accentuated by the new fully-glazed external envelope (see Fig. 4). Finally, the adaptation of interiors to contemporary standards respected the original typological layout, preserving duplexes and original concrete stairs. The intervention simply focuses on designing larger rooms and smoother transitions between spaces, resulting in the merging of previously small rooms, expanded bathrooms, and combining kitchens and living rooms into a single space (see Fig. 5).
Phase Two. The Story Continues
Phase two (2016-2021), with a step backwards in the intensity of transformation, could call into question the adequacy of the previous phase. However, it would be ungenerous not to acknowledge that the groundwork for this new project was undoubtedly laid by its predecessor, able to change the perception of the building and recover the idea of living in a large Brutalist complex.25 Indeed, design choices helped quell the prejudice and stigma that plagued the site, unveiling the hidden qualities of this megastructure. Through this second action, the building seems to reconnect with its history, re-establishing a continuity interrupted by years of neglect. It does not suffer a phase of discontinuity but rather strengthens its roots. The shift in attitude led by Mikhail Riches is apparent in the management of the envelope and the design of the galleries, rather than in the upgrading of the ground floors and refurbishment of living spaces, which follow a similar logic to that of the first phase. In addition to preserving the concrete grid, the material integrity of exposed brick is also maintained. The three nuances, from pink to brown, re-emerge as originally intended, thanks to simple cleaning process (Figs. 6 and 7).
Design and figurative variation, in this case, focus on an elementary change of window frames – a low-intensity yet decisive design choice that brought the building into the present. Existing white wood window frames were replaced with a minimalist design version, where the glass is supported by slim, dark metal profiles coordinated with aluminium flashing covering the entire reveal. Chromatic interferences play a role in the design strategy, although the use of colour is much more discreet than in the previous phase.26 Its use seems to seek a reconnection of the building’s image with the finest expressions of Modernist mass housing, recalling the tones and positions adopted by Le Corbusier in his Unité d’Habitation. Greens, blues, and turquoises – soft colours perfectly matching the grey of the concrete and the pinks and browns of the brick – alternate seemingly randomly, covering only external surfaces perpendicular to the façade: the sides of the loggias and the undersides of the ceilings.
Continuity with the Modernist project is also evident in the solution adopted for the galleries: the streets in the sky retain their large section, in line with Jack Lynn and Ivor Smith’s original idea (see Fig. 6). The extension of living spaces here is symbolized by the flooring in front of the entry doors – a carpet-like pattern inviting residents to personalize the outdoor space with plants, small tables, or even for parking bicycles. Each door to dwellings is much more carefully redesigned than the originals. All entrances have a slight recess towards the balcony, defining a small, coloured niche for each flat with a built-in lighting for the threshold. Finally, a glass panel installed at the side of each door highlights the inside–outside relationship and allows the entrance to be personalized, again demonstrating how the second phase was able to incorporate the lessons of the first (Figs. 7 and 8).
BIJLMERMEER, AMSTERDAM
The construction of the infamous Bijlmermeer district, in the southern part of Amsterdam, started in 1966 to a project by architects Sigfried Nassuth (urban design), Fop Ottenhof, Kromhout & Groet, Kees Rijnboutt (architecture) – a large masterplan (addressing about 500 hectares [1,235.5 acres]) was divided into lots, each consisting of a variable number of buildings of monumental scale. The CIAM-inspired district originally comprised around thirty linear volumes, with a redent-like course, defining a honeycomb-type pattern. Using prefabricated concrete panels, these buildings are ten storeys high and between 150 and 770 metres [492 and 2,526 ft.] in length. In alignment with the Athens Charter (1933), the covered area is kept to a minimum, thereby allowing for a considerable percentage of public green spaces. Driveways and pedestrian flows are kept separate, facilitated by elevated lanes for cars and a system of walkways connecting the first floors of all buildings to the above-ground parking structures. The hexagonal green spaces are crossed by paths, adorned with lakes, and host various public facilities.
However, there is minimal connection between the ground floors and the open spaces. The footprint of residential buildings is predominantly occupied by cellars and technical rooms, resulting in long blind walls facing the open space, only occasionally interrupted by small lobbies and crossings. Ironically, the neighbourhood initially intended for middle classes leaving the city centre became a ghetto for underprivileged classes, often originating from the former Dutch colonies. This contributed to a negative spiral of deprivation and stigma as early as the 1970s. In contrast, the middle classes preferred the detached or semi-detached house model.27 The debate on how to address the critical issues swung between proposals for correcting the model and complete demolition, wavering between the fascination of the experimental urban idea and condemnation of the real outcomes.
When Rem Koolhaas devised a plan for transforming the district in 1986, he excluded a quickly condemned proposal for retroactive urbanization and glorification of the concrete slabs.28 The district’s followed a different path. Decisionmakers prioritized diversification of the community to ease social tensions. This involved replacing many quadrants with a new urban fabric consisting of low-rise buildings, more likely to meet the demands expressed by the middle classes 29 (Fig. 9).
Over the course of more than thirty years of design actions, various modifications were experimented and implemented at Bijlmermeer, ranging from extreme actions to those more respectful of the original design.30 Among the many actions, those involving the Florijn and the Kleiburg buildings (completed in 2003 and 2016, respectively) were selected as they shared the idea of maintaining the existing building while making necessary corrections deemed necessary to improve living conditions. The projects developed in line with the strategies set out for the urban quadrants to which they belonged: in the first case, following a profound remodelling of the settlement morphology; in the second case, conforming to the preservation of the Modernist layout (Figs. 10 and 11).
Florijn Block. A Metamorphosis
The Florijn building was modified by Studio Vanschagen between 1999 and 2003, aligning with the masterplan devised for a portion of the district by urban planner Rein Geurtsen in 1998.31 This comprehensive plan seamlessly incorporates fragments of existing volumes into a new low-rise urban fabric, organized on a street grid. Specifically, one of the four original linear volumes was removed, two were left with only a few bays scaled, and the Florijn retained nearly its entire volume, preserving a trace of the original morphology.32 Its renovation unfolded through three markedly intensive sets of actions: reconfiguring the ground floor, redesigning the volume’s southern blind side, and redefining the overall image by replacing most of the building components that defined the façade.
The design of a new ground-level-scape,a recurring theme in similar projects, aimed to strengthen the connections between the building and the city 33 (Fig. 12). This involved introducing a row of work–home units facing the street, including the first floor, and incorporating a large strip of open space that extended beyond the building’s original footprint. The cellars that once occupied nearly the entire ground floor were reorganized behind the front of the building, thus freeing up the façade facing the public space so the new units were given access.34 These units are organized on a particular two-level section emerging from the original building’s silhouette, seamlessly integrating with the planned adjacent semi-detached homes. The decision to relocate the cellars, often an overlooked element, was a distinctive pivotal move freeing up space for the transformation, and a strategic choice echoed in the Kleiburg project.
The southern blind end of the building, revealed after partial demolition, was completed with a creative juxtaposition of a blade-shaped tower, approximately half the depth of the existing structure and two storeys higher. This brick-clad element acts as a connection between the original building and the new low-rise design, harmonizing both parts into a unique morphology (see Fig. 11). The metamorphosis had been primarily shaped by the previous two actions and completed by an extensive renewal of the extant façades (Fig. 13). New white glass railings along the galleries replaced the previous precast concrete which, over time, had been finished in bright colours in a well-intentioned yet misguided attempt to soften their harshness and obscure the building mass.
Kleiburg Block. As Good as New
Kleiburg is one of the biggest apartment buildings in the Netherlands. It is the cornerstone of the most emblematic section of the Bijlmermeer district, intersected by the futuristic elevated metro line. This section is the last that still embodies the ideals of the original design and for this reason it has been named the Bijlmermeer Museum.35 So protests erupted when the company that owns the Kleiburg proposed its demolition, overlooking the fact that this would permanently compromise the structure of this last preserved area. Although the building was not listed, local government prompted a shift in strategy, aiming to find an economically sustainable alternative to demolition. This initiative led to a campaign with the building being sold for the symbolic sum of one euro (plus the cost of the land), attracting over fifty offers.
The winning proposal, presented by the De FLAT consortium, outlined a strategy to convert the structure into a klusflat.36 This involves selling houses in need of revitalization at below-average prices, with the goal of making them affordable and appealing to potential buyers. New owners are required to renovate the apartments within a specified timeframe, minimizing refurbishment costs through doing work themselves.37 Developed by NL Architects 38 and XVW Architectuur,39 this minimal refurbishment has translated into three primary coordinated design actions: ground floor reconfiguration; interior strip out – a selective demolition limited to non-structural elements; and renovation of the façade and public areas, including entrances, staircases, and walkways. The most significant, relative intense, modification aims to solve the problem of how the building lands on the ground. It focuses on the ground and first floors, seeking to connect the building with the surrounding open spaces by removing the blind walls that previously bordered the ground floor. The first two levels now comprise a series of duplex units featuring large windows that open onto the public space (Fig. 14). These are offered as home–work units. Similar to the previous case, this transformation was achieved by eliminating the first-floor walkway and relocating the cellars near the stairwells on the upper floors.
As for dwelling interiors, a silent upstairs revolution underpins the klusflat concept, maintaining only the load-bearing structure while reorganizing the layout and renewing plant (Fig. 15). The building was redesigned to resemble a giant filing cabinet, where the load-bearing partitions define each cell. Potential homebuyers can purchase an area suitable for their needs and budget, perhaps combining several units horizontally or vertically. In this way, the Kleiburgproject innovates by challenging standardization logic, preferring freedom in housing layout. The separation of structural support and infill partially reconnects the building to various current and past open building theories, envisaging opening the field to ongoing modifcations.40
In contrast to the Florijn block, the approach to the façade intervention here proudly preserves the identity of the original design. The precast concrete railings, contributing more than any other component to the block’s architectural identity, were simply cleaned, stripped of from overpainting and left visible, underscoring the materiality of the large Brutalist structure (Fig. 16). Their renewal extends to the replacement of the upper handrail, now a continuous wooden line running along the entire elevation. Conversely, the decision regarding the windows, the second most crucial element in defining the building’s image, deliberately diverges from the original design. As in previous cases, this seemingly secondary component serves as a means to declare the project’s inventiveness in updating the overall image of the existing structure.
The design attitude, boldly confirming the building’s original character and wisely limiting intense interventions to a few targeted issues, earned the recognition of the 2017 edition of the European Union Prize for Contemporary Architecture – Mies van der Rohe Award with this motivation: “The Jury praised the transformation of the Megablock from uniform living units with the separation of vehicle and pedestrian circulation into a contemporary residential building that lands on the ground positively, which allows flexibility in internal planning, creates a new edge to the street and landscape with minimal intervention on the part of the architects.” 41
PROJECTS THAT BECOME EXEMPLARY REFERENCES
Every project, especially when addressing cutting-edge topics, not only offers solutions to specific situations but also poses questions, explores research themes, experiments with solutions, and contributes tangibly to the ongoing debate, pushing the boundaries of the disciplinary field.42 Beyond being a singular case, each project, in the words of Thomas Kuhn, becomes an exemplary reference, offering insights applicable to similar challenges.43 The extraction of knowledge from a single project, or from the comparison of multiple case studies, is not confined solely to the authors of an architectural artifact. While reflection-in-action as described by Donald Schön,can only be carried out by those actively involved in the design process, reflection-in-action can also result afterwards in the interpretations and writings of experts and scholars.44 This process involves a possible reconstruction of the themes and decisions that permeated the design process. In this perspective, the choices embodied in the four projects discussed above can be contextualized within a broader cultural discourse.
Thus, expanding the discussion, when reconsidering existing social housing, Lucien Kroll’s concepts emerge as truly pioneering and provocative. His forward-thinking proposals, realizations, and theoretical contributions aiming to rescue 45 various grands ensembles, developed as early as the 1970s, reveal a deeply critical approach to modern architecture and in sharp contrasting with it. The remodelage interventions in Alençon (1978) or Béthoncourt–Montbéliard (1990) through partial demolitions and additions brought about a more Expressionist human-scale architecture. The subsequent experiments of Roland Castro and Sophie Denissof in the late 1980s, though less radical, also emphasized the idea of formal discontinuity. They used a simplified Rationalist language alongside intricately complex volume compositions to rectify the errors of ultra-modern architecture,as demonstrated in their project in Lorient–Quai de Rohan (1996) and similar actions developed later.46
Conversely, recent experiments by Frédéric Druot, Anne Lacaton, and Jean-Philippe Vassal propose a different approach to the renewal of the extant building stock. They do not condemn the original projects entirely, but prefer to place their corrective actions within the context of modern culture and with an evolutionary perspective.47 For example, in the Grand Parc (Bordeaux, 2017) and the Tour Bois le Prêtre (Paris, 2011) projects, the architects reinterpret the large scale and serial repetition without eradicating them, while giving the buildings a new image by reinforcing the qualities of the interiors rather than following a formal idea.
Except for the Florijn building project (2003), which aligns more closely in attitude and timeframe with Castro and Denissof’s remodelling, the approach taken in the other three cases, especially the two most recent, seems to be on the same page as the design culture expressed by Druot, Lacaton & Vassal. It is also noteworthy that the second-generation projects, both following the downsizing triggered by the 2008 crisis, have less intense transformation yet do not lose their effectiveness.
The choices made by Mikhail Riches at Park Hill and NL architects with XVW architectuur in Amsterdam are radical but of not so intense. The architects do not hesitate to take on the biggest challenges and most ambitious goals while at the same time showing great respect for the original artefacts and the ideas they embody. This refinement aligns with a heightened focus on the use of economic and environmental resources, taking into consideration concerns related to embodied energy and construction waste disposal.48
Their approach is neither resigned nor nostalgic, but it is pragmatic in its ability to pinpoint the weaknesses on which to focus modifications while at the same time recognizing the qualities to be improved, overcoming any ideological prejudice. The widespread success of these projects, as demonstrated by both the professional recognition and user response (reflected in awards 49 and sales), builds confidence for envisioning potential actions in similar housing structures.50
FOUR LESSONS FOR FINE-TUNING INTENSITY OF DESIGN CHANGE
The purpose of this text is to provide arguments that will help designers in the process of calibrating the intensity of actions in large Brutalist housing structures. If we were to expand our scope, we could say that from the outset, the text aims to underscore the architectural dignity of these structures, countering the simplistic rhetoric of condemnation and instead emphasizing the potential of contemporary design to engage in dialogue with the original artifact. In conclusion, four lessons can be learned from the comparison of case studies, each addressing a specific design theme that necessitates taking a stance in order to calibrate intervention intensity when designing within these contexts. If the concept of conceiving projects on existing structures is seen as a creative activity, identifying these themes sharpens our focus on pertinent recurring critical issues and provides valuable theoretical–practical support for addressing similar design challenges. Each theme relates to a specific part of the building: the ground floor, the façade, home interiors, and circulation spaces. Before proceeding further, a summary table makes comparison between the different projects easier, indicating the main modification actions (Table 1).
The table outlines the primary design actions taken for the four sections of the buildings that underwent a major rethink. To facilitate a more direct comparison of the intensity of these modifications, each action has been assigned a level of intensity. These levels are defined qualitatively along a graduated scale, ranging from minimal intervention to profound transformation, represented from left to right along a visual bar.
Ground Level: Strengthening Urban Relations
The point where buildings meet the ground is often one of the most critical points in mass housing,particularly due to the frequent absence of functions that could inject vibrancy and vitality into the surrounding public space.51 Establishing meaningful connections between the building and the urban fabric may require very intense actions, with the aim of transforming the original project materially, visually, and conceptually. This is typically carried out to introduce public functions or alternative living (or working) typologies – characterized by previous fronts and direct access from the public space – that can render the ground floors more dynamic – replacing cellars, technical rooms or garages. Regardless of the intensity of change required, these modifications can be considered indispensable, as they align with the priority of breaking the conditions of isolation that often afflict these contexts, leading to negative social consequences for the population.
Inner Circulation: Urbanizing Spaces
A distinctive feature in most megastructures is the endeavour to take urban complexity within the building itself – clearly emphasized by the very idea of the street in the sky. This challenge inherently involves a leap in quality (as well as in scale) concerning the spaces related to vertical and horizontal circulation systems. It relates to the overall experience from the entranceway leading to the doorstep through a sequence of interconnected spaces. Revitalizing these spaces, often larger than strictly necessary, or reinstating them to their initial vision, however challenging this may be, stands as a pivotal initiative for those aspiring to enrich the residential quality of these structures. Numerous contemporary examples in social housing, moreover, have effectively experimented with the incorporation of welcoming and generously proportioned circulation spaces to enhance the overall living environment. For example, of various projects within the Viennese cooperative movement, such as the balconies of the LiSA building group, Gleis 21, or the public terrace on the fourth floor of the MIO Quartiershaus.
Consistent with the 11th United Nations Sustainable Development Goal (SDG 11) and the New European Bauhaus project, launched by the European Commission in close connection with the Horizon Europe work program (2021–27).
The expression reconquête du banal is proposed by Francis Rambert, curator of the exhibition Un bâtiment, combien de vies?: La transformation comme acte de création, hosted for the first time at the Cité de l’Architecture in Paris (2015). See: Francis Rambert, Martine Colombet and Christine Carboni, ed., Un bâtiment, combien de vies?: La transformation comme acte de création (Milan: Silvana, 2015).
For a detailed explanation of the use of the adjective heroic in relation to Brutalist architecture, refer to: Mark Pasnik, Michale Kubo and Chris Grimley, Heroic: Concrete Architecture and the New Boston (New York: The Monacelli Press, 2015).
For a more detailed exploration of the concept of Brutalist architecture and an extensive collection of examples, refer to: Reyner Banham, The New Brutalism (London: The Architectural Press, 1966).
Structures such as the Rozzol Melara Complex in Trieste, the Cables Wynd House in Edinburgh, Le Mirail in Toulouse, the Corviale in Rome, the Roehampton Alton West Estate in London, the Villaggio Matteotti in Terni, and the Harumi Apartment Block in Tokyo, to name but a few.
For a more comprehensive overview of best practices in the regeneration of ordinary housing blocks and districts, refer to: Fabio Lepratto, “Housing Bricolage: Tools for Manipulating Post-War Collective Housing,” DASH | Delft Architectural Studies on Housing 9, no. 14 (2018): 14–31 – https://journals.open.tudelft.nl/dash/article/view/5062.
London and the UK have been an important testing ground since the 2000s, with the Brunswick Centre, whose refurbishment was completed in 2006, which can be considered one of the first “manifesto” projects in this field.
Susan MacDonald, “Materiality, Monumentality and Modernism: Continuing Challenges in Conserving Twentieth-Century Places” (paper presented at the AICOMOS Conference, Sydney, Australia, July 2009) – https://www.aicomos.com/wp-content/uploads/2009_UnlovedModern_Macdonald_....
Concerning the investigation method on the use of case studies, refer to: Robert K. Yin, Case Study Research and Applications: Design and Methods, 6th ed. (Los Angeles: SAGE Publications, 2014).
John, Allen, “Points of Balance: Patterns of Practice in the Conservation of Modern Architecture,” Journal of Architectural Conservation 13, no. 2 (2007): 13–46 – doi: 10.1080/13556207.2007.10784994.
Theodore Prudon, “Preservation, Design and Modern Architecture: The Challenges Ahead,” Journal of Architectural Conservation 23, no. 1-2 (2017): 27–35 – doi: 10.1080/13556207.2017.1327193.
Pierre-Alain Croset and Andrea Canclini, “On the CIAM 7 Grid: From an Ideological to a Critical Tool,” The Plan Journal 5, no. 1 (2020) – doi: 10.15274/tpj.2020.05.01.6.
However remarkable, interventions such as the conservative retrofit of Le Lignon, the listed Modernist housing complex in Geneva, an undertaking that lasted over ten years, are not the focus of this reflection. See: https://jaccaud-associes.ch/project/le-lignon/.
A full version of the Eindhoven–Seoul Statement is available at: https://docomomo.com/organization/.
Both terms, intense and radical, suggest significant change; however, the former focuses on the physical extent of the change, while the latter refers to the consequence of this change.
While in the first case the link between the two projects is direct, as they are successive phases in the renovation of the same building, the link between the two Dutch cases is a useful means of developing this reflection.
A study supporting these considerations is The Image Project, Transforming Neighbourhoods, Improving Cities, funded by the European Union under the Interreg IIIB programme. See: Vanessa van Altena and Michiel Dol, The Image Project: New Tools for Neighbourhood Regeneration (Delft, The Neth.: City of Delft, 2007).
For an extensive list of sources available on the project, see: Sheffield Libraries Archives and Information, “Sources for the Study of Park Hill and Hyde Park Flats” (2010) –
https://www.sheffield.gov.uk/sites/default/files/docs/libraries-and-arch..., accessed January 20, 2024.
Reyner Banham, “Park Hill housing, Sheffield,” Architectural Review (December, 1961): 402-10. Republished online in September 2011 – https://www.architectural-review.com/archive/reyner-banham-on-park-hill-..., accessed January 20, 2024.
Started in 2008 by the Twentieth Century Society. See: Rowan Moore, “Robin Hood Gardens: Don’t Knock It... Down,” Observer (December 5, 2010) – www.theguardian.com/artanddesign/2010/dec/05/robin-hood-gardens-east-london.
“Park Hill, Sheffield,” Urban Splash website – https://www.urbansplash.co.uk/regeneration/projects/park-hill, accessed January 20, 2024.
Oliver Wainwright, “‘It Always Felt Good Here:’ How Sheffield’s Brutalist Park Hill Estate Survived the Haters and Their Bulldozers,” Guardian (April 7, 2022) – www.theguardian.com/artanddesign/2022/apr/07/park-hill-from-brutalist-gl....
“Park Hill,” Hawkins/Brown website – https://www.hawkinsbrown.com/projects/park-hill/, accessed January 20, 2024.
“Park Hill,” Studio Egret West website – https://studioegretwest.com/places/park-hill, accessed January 20, 2024.
Laura Mark, “Park Hill Phase 2 in Sheffield, United Kingdom by Mikhail Riches,” Architectural Review (March 22, 2023) – www.architectural-review.com/awards/w-awards/park-hill-phase-2-in-sheffi....
Rob Wilson, “Park Hill Phase 2 by Mikhail Riches: Less Vibrancy, More Subtlety,” Architect’s Journal (November 23, 2023) – https://www.architectsjournal.co.uk/buildings/park-hill-phase-2-by-mikha....
Maarten Mentzel, “The Birth of Bijlmermeer (1965): The Origin and Explanation of High-Rise Decision Making,” The Netherlands Journal of Housing and Environment Research 5 (December 1990): 359–75 – doi: 10.1007/BF02506108.
Rem Koolhaas, et al., S, M, L, XL: Small, Medium, Large, Extra-Large (New York: Monacelli Press, 1998).
Gerben Helleman and Frank Wassenberg, “The Renewal of What Was Tomorrow’s Idealistic City. Amsterdam’s Bijlmermeer High-Rise,” Cities 21: 3–17 – doi: 10.1016/j.landurbplan.2015.11.011.
Richard Turkington, Ronald van Kempen, and Frank Wassenberg, High-Rise Housing in Europe: Current Trends and Future Prospects (Delft, the Neth.: DUP Science, 2004).
“Florijn,” Vanschagen Architecten website – www.vanschagenarchitecten.nl/portfolio_page/florijn-2/, accessed January 20, 2024.
The building has been split into two parts. Florijn North, the subject of this essay, is the larger portion.
For a more detailed discussion on mass housing ground level and the use of the term ground level-scape, see: Lavinia Dondi et al., Ground Level-Scape: Mass Housing Adaptive Design Strategies in Italy (Trento, It.: ListLab, 2022).
The transformation was made possible by the upstream decision to overcome the flow separation of the original masterplan, eliminating the elevated walkways at the level of the first floor and the large car towers.
Tom Wilkinson, 2017, “Bijlmermeer estate by NL Architects with XVW architectuur,” Architectural Review (July 17, 2017) – https://www.architectural-review.com/buildings/bijlmermeer-estate-by-nl-..., accessed January 20, 2024.
Franken Morka, “The Potential of Klusflat Strategy for Affordable and Valuable Living Spaces for Young Professionals” (master’s thesis, TU Delft, 2021).
Beitske Boonstra and Willemijn Lofvers, “Rotterdam: Do-It-Yourself Assemblages in Urban Regeneration,” disP - The Planning Review 53, fasc. 1 (January 2, 2017): 6–17 – doi: 10.1080/02513625.2017.1316499.
“Kleiburg,” NL Architects website – http://www.nlarchitects.nl/slideshow/201/, accessed January 20, 2024.
“Kleiburg,” XVW Architectuur website – https://www.xvwarchitectuur.nl/kleiburg, accessed January 20, 2024.
A theory initially developed with the term support in the 1960s by Habraken and the SAR group. See: John N. Habraken, Supports: An Alternative to Mass Housing (London: The Architectural Press, 1972).
Jury members: Stephen Bates, Gonçalo Byrne, Peter Cachola Schmal, Pelin Derviş, Dominique Jakob, Juulia Kauste, and Małgorzata Omilanowska.
In line with the EAAE Charter on Architectural Research (2022) – https://www.eaae.be/about/statutes-and-policypapers/eaae-charter-archite....
Thomas S. Kuhn, The Structure of Scientific Revolutions (Chicago: University of Chicago Press, 1962). See also: Roberta Amirante, Il progetto come prodotto di ricerca. Un’ipotesi (Syracuse, It.: Lettera Ventidue 2018) and Stefano Guidarini, “Progetto e ricerca,” Territorio 95, no. 4 (Milan: Franco Angeli, 2020).
Donald Alan Schön, The Reflective Practitioner: How Professionals Think in Action (London: Temple Smith, 1983).
Lucien Kroll speaks of the sauvetage d’une barre de 40 logements (rescue of a forty-unit terrace) referring to a project for an existing building in Bethoncourt.
Roland Castro, Civilisation ou barbarie (Paris: Plon, 1994). See also: Giulio Lupo, “Per una cultura architettonica del remodelage/For an Architectural Culture of Remodelage,” in Eutopia Urban/Eutopia Urbanscape, ed. Barbara Angi (Syracuse, It.: LetteraVentidue, 2016), 45–66.
Frédéric Druot, Anne Lacaton and Jean-Philippe Vassall, Plus: Large-Scale Housing Developments: An Exceptional Case (Barcelona: Gustavo Gili, 2007).
André Thomsen and Kees Van Der Flier, “Replacement or Renovation of Dwellings: The Relevance of a More Sustainable Approach,” Building Research & Information 37 (November 2009): 649–59 – doi: 10.1080/09613210903189335.
Among others, the Kleiburg project received the Mies van der Rohe Award in 2017; Park Hill Phase One was shortlisted for the 2013 Stirling Prize; Park Hill Phase Two received the AJ Retrofit Awards 2023.
Obviously, these successes were not only due to the architectural strategy, but also to the promotion of social and functional diversity, which prevented the reoccurrence of the marginalization of vulnerable groups.
For a broader discussion of the subject, refer to: Dondi et al., Ground Level Scape.
Fran Williams, “Brutal Refurbishment: Studio Egret West Upgrades Balfron Tower,” Architects’ Journal (October 28, 2019) – https://www.architectsjournal.co.uk/buildings/brutal-refurbishment-studi....
Figures 1, 5, 15: redrawings by © the Author.
Figure 2: image from © 2024 Google.
Figure 3: image by © the Author.
Figures 4, 6-8, 12-14, 16: drawings by © the Author.
Figure 9: image from © NL Architects and XVW architectuur.
Figure 10: image from © 2024 Google. Image Landsat/Copernicus.
Figure 11: image by © Davide Vitali.
Table 1: by © the Author.
Fabio Lepratto, PhD, RA, studied at Politecnico di Milano and at Delft University of Technology. Interested in the relationship between housing and the city, he studies contemporary living with a particular focus on the transformation of post-war mass housing. He is currently a researcher at the Politecnico di Milano Department of Architecture and Urban Studies and a lecturer in Architecture and Urban Design at the same university. Since 2010 he has been involved in various housing and urban design projects in Italy.
E-mail: fabio.lepratto@polimi.it

