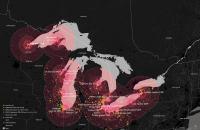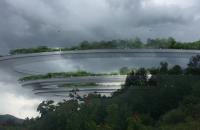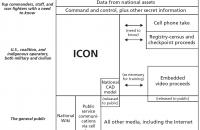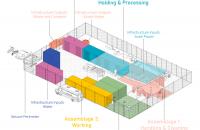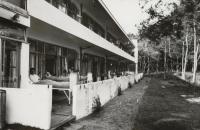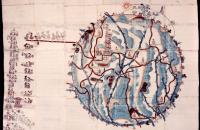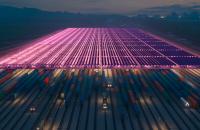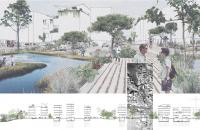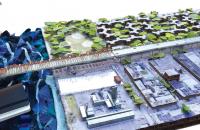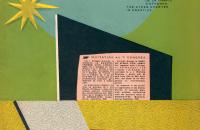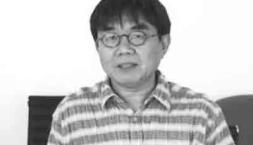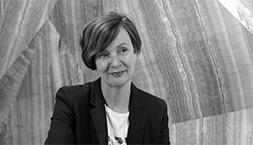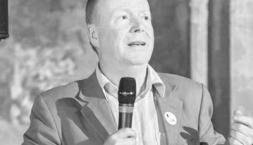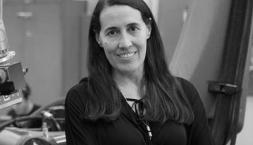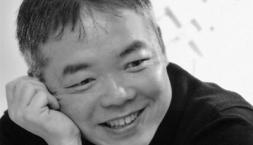Professor in Residence, Department of Architecture, GSD, Harvard University, Cambridge MA, USA
New Paradigms
VOLUME 3/2018 - Issue 2 [THE SHARED PROJECT], Pages: 269 - 271 published: 2019-02-13Beyond Modernist Housing: Can the Mass Housing Model Accommodate Human Agency?
VOLUME 8/2023 - Issue 1 , Pages: 23 - 43 published: 2023-06-28The lack of attention paid to the disempowerment of the residents has been a shortcoming of the modern mass housing model. Even today, no policies promote and support the residents’ efforts to continue improving their quality of life through actions involving changing the physical environment. Following a brief history of the origins of mass housing in the West through the discourse in the modern movement, the paper expands on implementing these modern ideas in the post-War non-Western region and how they were received and appropriated there. The article presents the case study from the author’s work on Korangi Town in Karachi, Pakistan, to show that the residents’ changes reflect their active agency. However, it was an unintentional outcome of modernist design and planning. This paper is more than just a critique of the cultural apathy of modernism. It questions what happens to a modernist project after the expert leaves the arena. How do residents adapt to or cope with their physical environment? Moreover, is there a way to include human agency in mass housing?
At Home from Emergency Shelters to Temporary Living
VOLUME 7/2022 - Issue 2 [The Right to Housing], Pages: 363 - 380 published: 2023-01-24The “right to housing” is recognized as a primary right for the realization of every person, as is the “right to mobility,” understood as the right to move to improve one’s living conditions. Today, people with unstable living and working conditions due to a multiplicity of social and/or geopolitical factors are housed in precarious housing located in the city suburbs. This model replicates that used for the management of emergencies such as earthquakes and/or catastrophic weather events. Many of these shelters, despite being able to generate their own “social microcosm,” are in a state of degradation that reinforces social alienation: we could define them as “places of exclusion.” The research presented proposes to go beyond the emergency model starting from some reflections on the “right to housing” in relation to urban regeneration processes observed in some alternative European examples. The research aims to verify whether transitional housing for refugees and foreigners can be located within urban centers, and how they should be part of a broader (urban and social) regeneration project.
Solar Technology Integration on Building Façades
VOLUME 7/2022 - Issue 1 , Pages: 107 - 130 published: 2022-07-06Skyscrapers are disproportionate energy consumers and major sources of carbon emission in urban areas. To curtail carbon emission in cities, new ways of designing tall buildings must be developed. As a way of enhancing energy efficiency and reducing carbon emission, this study analyzes energy production potentials of alternative designs of building integrated PV systems. For the purpose of assessing the energy self-sustainability of the alternative PV systems designs, the current state of energy demands of high-rise buildings was investigated. The amount of solar energy that can be harnessed from PV panels installed on the roof and eight different configurations of PV integrated on the south façade of a 30 story building in New York was estimated, and its energy self-sufficiency was analyzed. It was found that, with the current level of energy consumption and PV efficiency, building integrated PV systems can meet about 6.8 % of the tall building’s energy self-sustainability and 11.2 % electricity self-sustainability. Significant reduction in energy demand is a prerequisite for moving toward near-zero or zero energy skyscrapers
Human Time as a Resource: Twelve Strategies for Re-thinking Urban Materiality
VOLUME 6/2021 - Issue 2 [The Good Material], Pages: 305 - 322 published: 2021-11-30Cut|Fill: Technofossil Waste Narratives of Brick and Dredged Sediments
VOLUME 6/2021 - Issue 1 , Pages: 163 - 196 published: 2021-05-11Today’s waste landscapes derive from nineteenth-twentieth century materials extraction, processing, and disposal practices by which certain landscapes are sacrificed for the construction of others. Long term impacts of material byproducts from these industries may be understood as technofossils—new materials shaped into artifacts that will likely be preserved as geological deposits. This article explores shifts in cultural attitudes and approaches towards waste materials and landscapes by focusing on two types of extraction-based industries that create technofossils: brick, in which desired materials such as sands and clays are extracted and manipulated, and dredged sediment, in which undesirable materials, such as sands, clays, and soils, are extracted from shipping channels and stored in landfills of land. The tension between these industries reveals opportunities for rethinking linear models of materials extraction, processing, and disposal as cyclical and integrative. Historiographic, archival, and case study research are used to investigate these industries. Speculative mapping and a design research studio explore these material legacies, and their potential ecological, socio-economic, and cultural values.
Magic Circles: The New Arks
VOLUME 5/2020 - Issue 2 [HEALTHY URBANISM], Pages: 297 - 310 published: 2021-01-13This article presents a project vision whose aim is to underline the necessity to completely change the current world narrative and start a new one, fully compatible with the protection of the planet and all its inhabitants. The authors started from the meaning of “device” and its role in this new narrative: a new salvific “ark,” an ecological living machine able to restore the balance between the forms of anthropization and the planet. The New Arks replace the current crystallized devices, unable to efficiently answer to the needed shift, in order to preserve the human systems, attacked by new social, ecological, and health diseases. In this vision, within the New Arks human beings regain the “lost paradise” through changes such as the implementation of green areas and biodiversity, less housing density, eco-friendly mobility, energy supply and technologies, and sustainable agricultural production. The outcome of this vision suggests the birth of a “Neoland,” a transformed world system in which the union between the natural accident and the anthropic genesis leads to the start of a new ethical and ecological narrative.
We are All Counterinsurgents Now
VOLUME 5/2020 - Issue 1 , Pages: 53 - 70 published: 2020-06-24The increasing production of robust, information-laden, parametric architectural and urban models has outpaced a critical evaluation of the ethics of contemporary modeling and visualization practices which, rather than reflecting reality, are transforming it. This essay exposes the logics of the expropriation of architectural and urban models in a decade-old RAND Corporation endeavor to envision a comprehensive digital counterinsurgency strategy. To encourage professional and cultural agents, as well as unwitting civilian agents, to populate databases with urban and environmental data, RAND proposed weaponizing open-source, big-data urban models and participatory platforms to create multicultural, user-friendly interfaces. Conceived to appear like an exercise in open-source digital democracy and participatory knowledge-sharing that would spark emotive responses such as pride and fear, RAND focused on the cognitive and affective side of digital participation and information sharing to wage a counterinsurgency in the minds of civilians and insurgents. When the models that architects build can be weaponized to ends other than realizing buildings and cities, when they become instruments for influencing behavior and facilitating warfare, there is an urgent need for an ethics of visualization.
The Urban Forum Dialogue Tool: Reflecting on a Designerly Approach to Transdisciplinary Research
VOLUME 8/2023 - Issue 1 , Pages: 45 - 67 published: 2023-06-15With a view to working toward urban sustainability goals, two Swedish research platforms, SLU Urban Futures at the University of Agricultural Sciences in Alnarp (SLU) and the Urban Arena at Lund University, launched Urban Forum, a transdisciplinary dialogue format, in 2019. Designed to foster exchange between practitioners and scholars in the spatial design fields the Forum convenes actors from practice and academia working on matters of shared concern to increase their interaction and defuse preconceptions against each other. The initiative recognizes that academic and non-academic design actors are equally needed to build transformative capacities and reflects two related convictions: that siloing practice and academia is unproductive and that synthetic encounters can serve to reimagine roles and retool mindsets currently hampering mutually beneficial knowledge exchange. This article analyzes a series of Urban Forum events from 2019-21 to extrapolate procedures for overcoming entrenched notions of the practice/academia dynamic; identify criteria for productive knowledge exchange; suggest ways to design transdisciplinary dialogues; and highlight the benefit of involving designerly knowledge and working methods into the transdisciplinary methodology toolbox.
The Watershed House: A Water Harvesting Prototype for Vulnerable Communities
VOLUME 7/2022 - Issue 2 [The Right to Housing], Pages: 381 - 397 published: 2023-01-17A potential answer to the call for a human right to sustainable and equitable housing, water access, and environmental justice may be found in the wings of a desert beetle. This paper presents a housing prototype integrating various water harvesting strategies and biomimetic solutions derived from the Namib beetle. An exploration of issues at the intersection of water access and equitable housing is presented through a literature review that demonstrates how housing conditions, access, and affordability are linked to a lack of infrastructural services, including water, which has subsequent health implications. The paper reviews both passive and active water harvesting opportunities for architectural integration. The paper concludes with a description of the prototype through a case study addressing the housing and water access needs of colonias communities in Texas, and sheds light on water access and housing affordability challenges, proposing architectural and policy strategies to address these issues. The speculative housing prototype integrates water harvesting solutions using a prefabricated kit of parts approach allowing for flexibility and adaptability across various communities where centralized infrastructure is technically or economically not feasible.
Topological Transmutation of the Urban Heat Island: Experimenting Ecological Urbanistic Intervention of Public Space in Toledo
VOLUME 7/2022 - Issue 1 , Pages: 131 - 146 published: 2022-06-17The exodus of urban dwellers to suburbs and the countryside, dramatized by the pandemic, has both escalated the UHI effects of cities and expanded the carbon footprint at a greater pace, further contributing to the climate crisis. Traditional remedies to mitigate UHI are reactive to existing urban conditions and less well equipped to address the complex urban issues holistically at multiple levels. This design-based research explores topological transmutation as a twofold design approach. It aims at testing alternative design approaches of urban environments that will address UHI issues based on a holistic attitude toward ecological urbanism, while simultaneously investigating mutation as a design strategy that could renegotiate, reconnect, and recreate new centers of public space. Toledo, a legacy city in the Midwest, was selected as the model for this design-based research due to its intensifying social inequality and urban decay and climbing UHI effects. Prototypes of adaptable and sustainable design concepts were tested in selected sites representing typical urban situations. Urban interventions to the public space are envisioned to enrich everyday spatial experiences in the streets, neighborhoods, and the city.
2 in 1 – A Playful Approach to the Sustainable Use of Building Materials
VOLUME 6/2021 - Issue 2 [The Good Material], Pages: 323 - 336 published: 2022-01-12To the observer, the building industry strives to develop the most optimized construction materials to build faster, better and cheaper, which has created an expanding pallet of increasingly complex, highly specific product systems. As a result, it is assumed that buildings are comprised of an established collection of parts, selected from a catalogue, and have the consequence of a one-time useful lifespan. This does not suggest that we have abandoned technological development; however, we suspect this approach will stall in its ability to address environmental challenges and create healthy, quality spaces because the sum is not greater than its parts. What if we use and assemble materials in a way that they can serve multiple functions at one time? The 2 in 1 – design strategy is a playful process that assembles materials so one material can incorporate several functions at a time. By finding synergies between well-known, standardized construction elements we can create a positive effect on the quality of building and reduce the carbon footprint.
Food Hubs and Rebuilding Missing Middle Market Structure in Agriculture: The Social in Supply Chain Development
VOLUME 6/2021 - Issue 1 , Pages: 111 - 142 published: 2021-05-07Tens of millions of Americans became food insecure during the COVID-19 pandemic as independent farmers dumped millions of tons of food due to economic lockdowns. Yet contract growers looped into vertically integrated monopoly supply chains escaped system breakdowns. Food provisioning is often seen as polarized between local scale and continental/global market scale. Food supply and consumption are functions more of market structure than scale. Farmers reliant on direct sales to local restaurants, schools, universities, and hospitals saw their markets evaporate overnight. This Food Away from Home market constitutes 54 percent of food consumed nationally yet is vulnerable since direct-to-consumer sales lack supply chain structure. Urban food hubs dotting American cities before their eclipse by agrifood monopolies could have maintained supply. The food hub was a resilient public supply channel (a food commons) organizing a plurality of local and global providers alike. To address food insecurity our food planning effort for the State of Hawaii is premised on building similar missing middle market structure featuring a food hub, a food innovation center, and farm base yard processing facilities.
Imprints of an Invisible Virus: How Airborne Diseases Change Cities
VOLUME 5/2020 - Issue 2 [HEALTHY URBANISM], Pages: 311 - 330 published: 2020-11-23Once a clinical cure for COVID-19 is found, which infection prevention practices – both social and spatial – might remain, and what long-term impacts will they leave? This article examines the interrelationships between airborne diseases, social practices, and the design of physical and digital infrastructures for cities. Historically, infectious diseases have left long-term imprints on cities, from plumbing to hospitals. Spatial practices to prevent infection, such as clear physical barriers and car-free streets for socializing, must be implemented with a close examination of impacts on the mental, social wellbeing of both individuals and the broader community. Prevention practices examined include the use of transparent barriers that separate and connect people, the increased use of open windows, the adaptation of sidewalks and roads for physically distant socializing, and spatial negotiation and trust-building that occur in public spaces. As cities make design and policy changes to protect their citizens from the invisible virus, they must be mindful of the imprints the physical, social, and policy changes have on comprehensive wellness and equity for all people.
American Mirror: the Occupation of the ‘New World’ and the Rise of Architecture as We Know It
VOLUME 5/2020 - Issue 1 , Pages: 71 - 88 published: 2020-05-18This paper argues that the rise of architecture as a unique discipline and the conquest of the American continent are not just chronological coincidences but interdependent variables of the same process of modernization. Traditional scholarship in architecture has not entertained those parallel developments at all. The field of architectural history and theory still treats the spatial occupation of the Americas as a consequence of the Renaissance and European modernization, despite a few decades of scholarly literature in related disciplines questioning such assumptions. (Fanon 1961; Said 1978; Dussel 1980; Bhabha 1987; Escobar 1994). Such scholarship demonstrates that the encounter of 1492 and the territorial occupation that followed played a central role in the development of Western culture in general, allowing the extrapolation of the same logic to the architectural discipline in particular.
Why the Energy Transition Needs Designers
VOLUME 8/2023 - Issue 1 , Pages: 69 - 84 published: 2023-06-14This study is based on the work of Vienna-based architectural firm Delugan Meissl Associated Architects. Together with a group of experts, the office has developed an exemplary approach for the energy transition in the field of architecture and landscape design on the basis of five concrete scenarios. The authors maintain that the energy transition is not only subject to technical solutions but of equal importance to designers, which they underpin by policy frameworks on climate change in the DACH region. Since all five design scenarios are located in Austria, the study focuses on the situation there. The authors view the scenarios as concrete examples and practical guidelines for the implementation of similar projects at a municipal level by providing local decision-makers with concrete planning tools. The design is focused on photovoltaic energy provision since the implementation of such systems currently has the greatest financial incentives and the lowest implementation hurdles in terms of legal frameworks in the DACH region.
Hybrid Mass Timber + Additive Construction: Projecting an Urbanistic Building System for Social Housing
VOLUME 7/2022 - Issue 2 [The Right to Housing], Pages: 399 - 421 published: 2023-01-25Mass timber construction has been cultivated as an environmentally sustainable and cost effective approach for housing typology. However, repetitive and regularly shaped timber structural systems for larger scale affordable housing applications tend to be homogeneous, lacking unique and personalized spaces for both individuals and the collective, hindering the progress of more diversified and inclusive living communities. Concurrently, rapid additive (3D-printed) building construction has begun to emerge in the single-family housing market due to its benefits of mass customization, reduced onsite labor costs, and time efficiency. However, present production and building typology at a single-unit-scale are still limited for complex social housing projects. This research aims to integrate mass timber and rapid additive construction into a hybrid system. Hybrid affordable housing, through mass timber construction and additive manufacturing processes, is intended to evolve into environmentally conscious architecture as an extension of nature. It not only provides healthy and adaptable physical spaces but also supports everyday urbanism as a response to diversified personal needs and desires for a more sustainable future.
Design for COVID-19: Rethinking an American Campus and the Dilemma of the Second Wave
VOLUME 7/2022 - Issue 1 , Pages: 147 - 164 published: 2022-05-11In 2020, the presence of COVID-19 forced, among other serious reflections, a reevaluation of how university spaces are used and how higher education may achieve efficacy while protecting public health. This essay presents work from a Fall 2020 graduate studio at the University of Illinois at Urbana-Champaign that explores how the campus could adapt to the specifics of social distancing and offer new kinds of outdoor and indoor spaces for learning and living. From the materiality of the ground plane to the layout of campus residences, the projects reimagine the campus at the scales of the site, building, and rooms. While the built environment can be viewed as a passive backdrop (or worse, an active culprit) in public health crises, this studio argues that strategic and thoughtful design, anchored by distancing recommendations of the Centers for Disease Control and Prevention, could also be a remedy.
Wood City: Timberizing the City’s Building Blocks
VOLUME 6/2021 - Issue 2 [The Good Material], Pages: 337 - 360 published: 2021-12-13“Wood City” applies mass timber engineering to the 19 building categories that essentially shape our built environments, otherwise financialized as real estate products by Wall Street. Suburban offices, fast-food restaurants, metal warehouses, big-box grocers, garden apartments, single-family houses, hotels, self-storage facilities, assisted living facilities, strip-shopping centers, etc. constitute 75% of the built environment. Given that the US will double its built environment in just one generation coupled with the urgency to develop low-carbon futures, what if cities were built from the only construction system sequestering carbon and engineered to be “energy positive” – wood? Real estate value chains are undergoing transformations in sectors like fuel retail, fast food, grocery, and logistics, while new interest from venture-capital is hybridizing housing, hospitality, healthcare, and the senior services markets. Innovations in timber-engineered buildings to date have been associated with signature projects involving tall buildings and cultural institutions. Alternatively, Wood City outlines a design research agenda for mass timber through the pattern languages of ordinary building sectors already undergoing novel mixings of space, services, technologies, and experiences.
Sea-Level Rise and South Florida: Envisioning Public Space as a Function of a Changing Natural Environment
VOLUME 6/2021 - Issue 1 , Pages: 143 - 162 published: 2021-05-21Sea-level rise and its effects on low-lying territory posit a rethinking of urban environments. Drawing on green infrastructure concepts and resiliency principles in urban design, this study examines how these urban environments could evolve. The study describes the challenges that coastal cities face and advances a cross-disciplinary research approach to a specific coastal site. The site location is Fort Lauderdale, Florida. The study adopts a transformational strategy that directs the development of an urban design inclusive of hydro-patterns, vegetation, building mass, and its orientation. The strategy foregrounds nature’s role in the conceptualization of changing conditions and the built morphologies at the scale of territory and neighborhood. By exploring these relationships, the project highlights the dynamics of the natural environment as a frame for reconfiguring public space as permeable and adaptive networks, enabling an open and indeterminant understanding of urban commons.
New Urban Paradigms: Healthier Futures
VOLUME 5/2020 - Issue 2 [HEALTHY URBANISM], Pages: 331 - 363 published: 2021-02-02“New Urban Paradigms: Healthier Futures” presents innovative propositions from three Parsons School of Design architectural design studios that address issues of public and environmental health and social justice. Through primary and secondary research in New York City, USA, and Lagos, Nigeria, where the studios are sited, design projects are used as research platforms to investigate public and planetary health and, alongside faculty research, to formulate new fundamental architectural principles for design that prioritize health. In a direct response to the isolation imposed by the coronavirus pandemic, students consider innovative ways to create new ecosystems, cohabitate and connect communities, to be “alone together,” and to shift human health, building health, and urban health to the center of design proposals. In this article, we propose a set of new design principles, a manifesto for our time, meant to guide and inform architectural pedagogy and professional practice.
On the CIAM 7 Grid: From an Ideological to a Critical Tool
VOLUME 5/2020 - Issue 1 , Pages: 89 - 117 published: 2020-05-21Much historiographical research has been produced on the post-war CIAMs, demonstrating the importance of the CIAM Grid, proposed as a “thinking tool” for representing the town planning projects at the CIAM 7 in Bergamo (1949). This essay proposes a new critical and epistemological examination of the CIAM Grid based on new archival documents and on a rereading of the exact words used by Le Corbusier, who proposed to consider the Grid as an “interlocutor.” Seventy years later, we propose to go beyond the failure of CIAM 7 and to elaborate a “new Grid,” with the name of “Second Life Grid,” as a critical tool for discussing exclusively projects related to the new paradigm of recycling and reusing buildings and urban spaces. Beginning with the question of the critical legacy of the CIAM Grid, our intention was to think of a Grid conceived no longer as an instrument of dogmatic and normative thought, but as an instrument of dialogical criticism which has been tested through an open call for projects and an international conference held in Bergamo in October, 2019.
A New Beginning
VOLUME 0/2016 - Issue 0 , Pages: 5 - 6 published: 2016-01-22Moss as a Multifunctional Material for Technological Greenery Systems
VOLUME 8/2023 - Issue 1 , Pages: 85 - 114 published: 2023-06-27Nature-based solutions can help mitigate the heat island phenomenon in densely populated urban areas. As far as building envelopes are concerned, both green roofs and walls provide multiple benefits to the surrounding areas and to the buildings where they have been installed by using plants that act as building materials with specific attributes and performances. In detail, living wall systems are particularly sensitive to the vegetal choice due to their sophisticated technology and to the artificial vertical layer where plants are forced to live. The purpose of this paper is to investigate the characteristics of mosses in relation to their potential use in technological greenery systems. In this regard, the most recent and innovative application examples in buildings and design are presented and discussed.
Central State Infill: Middle Housing Solutions in Oklahoma City, USA
VOLUME 7/2022 - Issue 2 [The Right to Housing], Pages: 423 - 444 published: 2023-01-11The essay discusses the urban form problem in contemporary American mid-size cities, and the relationships between urban growth and residential models, in the light of ongoing demographic, economic, and environmental phenomena. Rediscussing typical urban growth models in American cities is key for the sustainable future of these communities. In a time of significant climatic transformation, traditional city models must be updated to generate renewed climate-resilient urban forms. That means reducing waste heat and greenhouse gas emissions through compact neighborhoods that integrate energy efficiency with transit and walkability. The first part of the essay introduces the topic of urban growth in the United States. Ongoing urbanization is considered in relationship to emerging climate phenomena, change in demographics, and housing market trends. The second part discusses the current planning debate in Oklahoma City (OKC), one of the largest and most populated cities in Central United States. In addition, the essay presents a selection of recent infill housing developments for OKC’s urban core, discussing how they are contributing to the debate on sustainable urban growth in the city.





