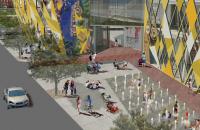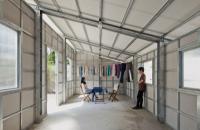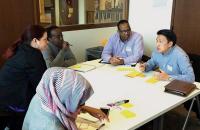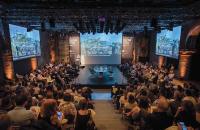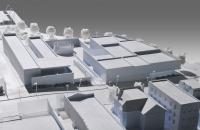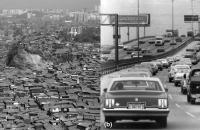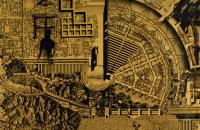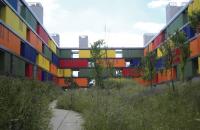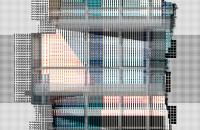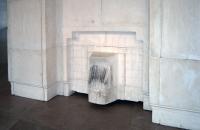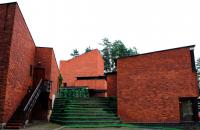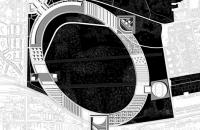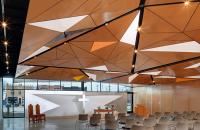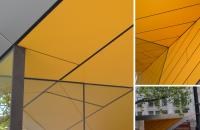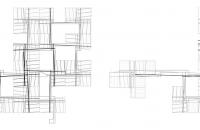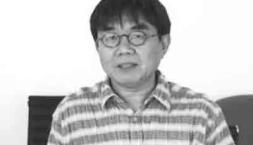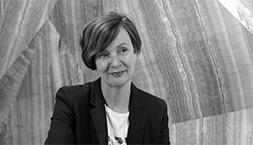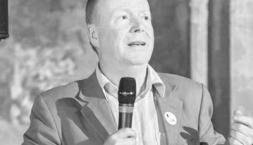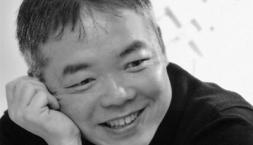Professor in Residence, Department of Architecture, GSD, Harvard University, Cambridge MA, USA
How Does Work Shape Informal Cities? The Critical Design of Cities and Housing in Brazilian Slums
VOLUME 1/2016 - Issue 2 [DESIGN FOR SOCIAL IMPACT], Pages: 319 - 333 published: 2017-02-15This essay is conceived as a reaction to the past conference Shaping Cities of the Urban Age at the 2016 Venice Biennale, Reporting from the Front. In light of numerous global crises, urban explosion, housing shortages and rising social movements, contemporary architecture is increasingly being pushed to investigate the social dimension, impact and implications of urban design.
In particular, architectural education institutions and practices are expected to be more focused on the social fabric and to address current economic and politic scenarios. How could design dialogue positively influence the great social phenomena in cities where the scarcity of resources, migration, urban informality, global warming and economic crises are the most thriving endeavours? The essay speculates that the importance of labour of slums’ dwellers can assist planners and architects to design with social impact. Authors who study informal settlements usually do not mention that labour practices are the main driving force behind the design of slums. Labour is currently shaping the slums, in terms of material usage and otherwise.
Gentrification and the Heterogeneous City: Finding a Role for Design
VOLUME 1/2016 - Issue 2 [DESIGN FOR SOCIAL IMPACT], Pages: 239 - 259 published: 2017-02-03That cities will change is indisputable: urban evolution mostly signifies healthy growth, but it is also true that in the contemporary context, gentrifying neighborhood change increasingly operates on an extraterritorial plane, happening quickly, opportunistically and unilaterally. Neighborhoods are evaluated and disposed of as trading commodities in a process that violates the citizen’s fundamental right to the expectation of a stable dwelling situation. Gentrification also threatens a city’s spatial heterogeneity which, through its diverse forms and meanings, can support the enactment of democratic urban life. It leaves little room for a broader discourse around place – a discourse that might lead to the creation of more porous urban space, to the emergence of hybrid institutions and to new sites of pluralistic engagement. This paper will consider a pair of contiguous neighborhoods in Philadelphia where market-driven gentrification has come face to face with powerful grassroots civic advocacy; and it looks at what architects, landscape architects and urban designers can do to help neighborhoods resist gentrification and support heterogeneity in making places where the hand-print of multiple publics might be found.
S House n. 3
VOLUME 1/2016 - Issue 2 [DESIGN FOR SOCIAL IMPACT], Pages: 173 - 184 published: 2017-01-20The third prototype house for low-income classes designed in response to housing shortages in countries struck by natural disasters was built in Ho Chi Minh City. Thanks to passive design methods, natural lighting, a galvanized steel structure that weights only 1,200 kg set on a reinforced concrete foundation, the model combines quality control, cost management, easy transportation, DIY modular components and fast on-site construction. Now suitable for mass production, the S HOUSE project is designed to be flexible and adaptable to expansion or new uses as the next prototypes will showcase.
Challenging the White-Savior Industrial Complex
VOLUME 1/2016 - Issue 2 [DESIGN FOR SOCIAL IMPACT], Pages: 139 - 151 published: 2017-01-20Social-impact design challenges many of the assumptions that guide architectural practice such as: What should we design? What program should we design to? What site should we design on? Who should be involved in the design? And what else needs designing beyond what we have been commissioned to do? In raising these questions, social-impact design essentially inverts the expertise model that has guided both architectural education and practice and leads to a more open and responsive mode of practice that looks for the underlying reasons why a problem or need has occurred and the larger systemic issues that surround the project and that may require redesigning themselves. Through a series of social-impact design projects conducted by the Minnesota Design Center at the University of Minnesota, this essay explores what this means in specific ways, through actual projects with diverse communities of people.
In This Issue [1/2016]
VOLUME 1/2016 - Issue 1 , Pages: 5 - 6 published: 2016-10-21The Transformative Power of Urbanism. The Urban Age Conference, Venice Biennale (July 2016)
VOLUME 1/2016 - Issue 1 , Pages: 119 - 128 published: 2016-10-14As the world population is increasing at unprecedented rates and wastelands are extending at a variety of new scale and in various spaces organizing the sprawling landscape, the line between formal and informal settings, God’s eye view planning walled off from the outside world and temporary structures seems to intensify. There is an urgency to reverse such inefficient growth with its consequent inhuman conditions and better plan world’s cities by means of urbanization. The Urban Age “Shaping Cities” Conference at the Venice Biennale (July 14-15, 2016) with the exhibition Conflicts of an Urban Age explored the connections among the political, economic and social city with the scale of its physical and urban form. Addressing themes such as expansion, redevelopment, adaption and confronting speakers and urban solutions from different backgrounds, the conference questioned the role of planning in the definition of more inclusive, safe, resilient and sustainable cities. The theme reconnects to Habitat III, the UN global cities summit set for Quito, Ecuador, in October 2016 implementing the New Urban Agenda for the world’s rapidly urbanizing areas.
Art Walk / Bridging Urban Spaces
VOLUME 1/2016 - Issue 1 , Pages: 59 - 72 published: 2016-09-26The Art Walk project is a stitched landscape that joins several art and media institutions in Grand Center, St. Louis. The current condition of Grand Center allows few moments of connectivity and sense of continuity between urban spaces. The project is divided into four multi-cultured zones that are currently separated by parking lots, pedestrian inaccessible easements, and gated buildings. The urban strategies are part architecture, art, and industrial design elements. They interface with landscape planning to engage the public in multiple scales of activity in order to bridge between discreet urban spaces.
Urban Hacking. A Nobel Project for the Redundant City
VOLUME 1/2016 - Issue 1 , Pages: 99 - 118 published: 2016-07-27In 1963, Constantinos Doxiadis, Buckminster Fuller and Marshall Mc Luhan signed, among others, the little known “Delos Declaration,” which alerted the world that the “problem of expanding urban area may soon outstrip all other problems facing mankind, except that of nuclear war.” In the year 2016, it is clear to most that the “urban meltdown” has indeed outstripped “all other problems facing mankind, ‘including’ the possibility of nuclear war” and the reality of the financial meltdown, of which it is a direct result and from which there is no U-turn. How can we assure that modern cities develop a regenerative relationship to the living world on whose health they ultimately depend?
The current scenario is dominated by the Redundant City whose march cannot be stopped ex-ante. Staying clear of Renzo Piano’s misguided (and falsely politically correct) rhetoric of urban mending, through "urban adjustments" we have a shot at trying to restore a sense of urbanity or “cityness” to constantly growing, shapeless conurbations. “Urban Hacking” argues for a new way to organize our urban systems, and for thinking and acting beyond what is considered “sustainable” development. Urban Hacking aims at establishing a healthier relationship between Natur and Kultur. The theory sponsors a new attitude towards urban matter based on little talked about modus operandi like demolition, recycling, multi-scaling and urban hacking.
Urban Hacking may eventually lead to a Dörfer-Großstadt (metropolis of villages), namely an adjustable planning concept to counter the various redundancies of our time.
Planning Criticism: Operative Contingencies in the Project of the Italian Tendenza
VOLUME 1/2016 - Issue 1 , Pages: 31 - 44 published: 2016-10-07In order to re-assess architecture’s critical role and redefine the disciplinary domain of its production, this essay looks beyond forms of technocratic utopias, while it historically analyzes operative theoretical contingencies relative to the “project” of the Italian Tendenza, which is examined as an historical form of ideological criticism of the discipline of architecture and its contentious relationship between intellectual and capitalistic production. Particularly, this essay explores the ideological and historiographical production of the 1960s and 1970s. This was when the term Rationalism and its theoretical body of work acquired renewed prestige replacing the ephemeral aesthetic of the Modern Movement with a grounded and critical discourse based on Aldo Rossi’s and Massimo Scolari’s position relative to the need for architecture to re-affirm its own statute, in order to free itself from any form of technocratic utopia. While questions of interdisciplinarity remain essential toward an understanding of future architectural contingencies, it is only by questioning the status quo of architecture and re-examining its past that a new sense of criticality can be generated.
China’s Grand Canal. Strategies for Sustainable Urban Development in China
VOLUME 1/2016 - Issue 1 , Pages: 73 - 97 published: 2016-07-26China has had to deal with the huge architectural and urban development challenges created over the past fifty years. China’s economic growth model has been based on accelerated consumption and manufacturing, with inevitable and significant environmental and social consequences. The model discussed in this paper seeks to employ the principles of sustainability in a specific urban development context: the massive Beijing-Hangzhou Canal, the longest artificial waterway in the world. The model simulates a macro strategy for the redevelopment of this ancient water system utilizing and adapting highly successful traditional Chinese planning methods for urban, wetland and rural areas. Elements of this model could serve as the basis for effective future Chinese urban development in similar contexts. China has already begun actualizing policies and strategies to address major concerns about environmental and social issues. The proposed model is intended to contribute to this endeavour and to promote sustainable growth in the most populated country in the world. The project outlined in this paper shows that the planning elements that inspired Marco Polo’s admiration for Chinese cities are still highly relevant in a country increasingly damaged by inappropriate and standardized international urban development approaches.
Towards an Ethical Technique: Reframing Architecture’s "Critical Call" through Hannah Arendt
VOLUME 1/2016 - Issue 1 , Pages: 17 - 29 published: 2016-07-15This paper examines how the critical vocation of architecture might be reclaimed through reconsidering the interrelationship of technique and politics in light of the political philosophy of Hannah Arendt. I argue that Arendt’s conception of a fabricated common world that is essential to establishing a properly human sense of reality opens up ways to rethink the constitutive political role of architecture. As a discipline, architecture comprises an "ethical technique" by which to guide the fabrication of the condition of "the common," and to constructively embody the recognition of a primary political reality arising out of human plurality. In so doing, architecture can projectively envisage and prepare for the emergence of a potential politics alternative to the apparatus of capital.
Project Strategies and Evaluation Methods for Contemporary Social Housing
VOLUME 1/2016 - Issue 1 , Pages: 45 - 57 published: 2016-07-15The deep social transformations occurred in the last decades have deeply affected the patterns of urban living. In this sense, experimentation on housing plays the dual role of investigation and validation of our hypothesis that residential space should reflect new life-styles. At the beginning of the 21st century, social housing represents the main field for experimentation.
In the current architectural scenario, many interesting experimentations on contemporary housing can be observed.
The approach proposed in this article starts with post-occupancy evaluation of some case-studies extracted from extensive research on European case-studies realized projects. It then analyzes the results of such evaluation to abstract issues concerning different aspects of contemporary living that could be coped at the design level. This method combines spatial and typological research, issues about housing and planning approaches developed by the promoters of the case-studies discussed. Providing quality social housing involves the coordination of multiple actors and synergies..
Building Portraits
VOLUME 1/2016 - Issue 1 , Pages: 7 - 16 published: 2016-07-14Building Portraits is a suite of elevation studies developed by Atelier Manferdini for an exhibition at the Art Institute of Chicago in 2015 called Building the Picture and a subsequent solo show at Industry Gallery in Los Angeles in 2016 called Building Portraits. These 42 drawings were produced during the past two years and they explore the potential of intricate scripted line work depicting building facades. The collection exists simultaneously as architectural research and as autonomous artwork. These drawings can be understood as scaled down reproduction of buildings, and at the same time as full scale printed artifacts. The collection plays with the graphic potentials of woven grids and scripted vector lines, while exploring the canonical relationships of shape vs form, ground vs figure, pattern vs coloration, orientation vs posture. The title of the suite Building Portraits alludes to two distinct disciplines, the field of architectural drawings, building, and the one of fine artistic pictures, portraits. This body of work tries to claim a territory where these two attitudes find a common ground, where pixels and vectors get closer in scale of perception.
Casting Call: Spatial Impressions in the Work of Rachel Whiteread
VOLUME 0/2016 - Issue 0 , Pages: 97 - 110 published: 2016-01-27For more than 20 years, Rachel Whiteread has situated her sculpture inside the realm of architecture. Her constructions elicit a connection between: things and space, matter and memory, assemblage and wholeness by drawing us toward a reciprocal relationship between objects and their settings. Her chosen means of casting solids from “ready-made” objects reflect a process of visual estrangement that is dependent on the original artifact. The space beneath a table, the volume of a water tank, or the hollow undersides of a porcelain sink serve as examples of a technique that aligns objet-trouvé with a reverence for the everyday. The products of this method, now rendered as space, acquire their own autonomous presence as the formwork of things is replaced by space as it solidifies and congeals. The effect is both reliant and independent, familiar yet strange. Much of the writing about Whiteread’s work occurs in the form of art criticism and exhibition reviews. Her work is frequently under scrutiny, fueled by the popular press and those holding strict values and expectations of public art. Little is mentioned of the architectural relevance of her process, though her more controversial pieces are derived from buildings themselves – e,g, the casting of surfaces (Floor, 1995), rooms (Ghost, 1990 and The Nameless Library, 2000), or entire buildings (House, 1993). From an architect’s perspective, Whiteread offers an unsettling interpretation of architectural space, one that is dependent on filling space to the brim, barring life from entering or holding it in suspended animation from within. This paper argues that architectural form, whether fashioned from contingencies or autonomous acts, has reached a saturation point in architectural criticism. The work of Whiteread helps forge an alternative reading that embraces the object-oriented methods inherent in design by turning the tables on our fascination of figural form and the obsession of substance. The essay analyzes several of Whiteread’s projects in order to explain the meaning and techniques of her work, and places them within the context of Luigi Moretti’s 1953 essay on the “Structures and Sequences of Spaces.” It concludes with research work that attempts to use Whiteread’s method to better understand the figural and material attributes of architectural space.
Landscape as a Conceptual Space for Architecture: Shifting Theories and Critical Practices
VOLUME 0/2016 - Issue 0 , Pages: 77 - 96 published: 2016-01-27Architecture constantly negotiates the ideal and the real. These two conditions, being a reflection of cultural values and practices, change over time. I suggest that what remains constant to architecture are the lasting spatial and formal qualities that engage in constructing the physical and cultural landscape: how it channels natural light and air, how its permanent structures organize space, frame and supports life, shelter, protect and comfort. There are the qualities that make architecture endure and adapt to a changing cultural and natural environment. The placement of architecture in the real world often seems contaminated by a multiplicity of socio-economic structures and processes, but its situation in the world is also what provides an opportunity to engage in the making of a landscape where over time architecture finds a critical autonomy and relevance. The role of architecture in making or responding to the landscape is one of the critical questions in current debates about autonomy and contingency. In this paper, I expand on the work I presented at the ACSA conference at Syracuse University in the Fall of 2015, where I explored how the discipline of architecture has absorbed the landscape as a conceptual space, to “theorize critical means of engagement with the formal, spatial and performance qualities of its territory, to define critical contingencies that are meaningful through space and time, and to refuse those that can keep it tied to the trivialities of a temporary situation.” More specifically, my work examines how the notion of the ecological permeates the architecture discipline from the field of landscape, providing a framework for architectural discourse to theorize the relationship of the idealized and the real, to create new singular form within a situation of multiplicity.
Form after Urbanism: The Potential of Grossform
VOLUME 0/2016 - Issue 0 , Pages: 59 - 76 published: 2016-01-28Grossformen im Wohnungsbau is the title of an unassuming pamphlet that German architect O.M. Ungers published in 1966 as part of the Veröffentlichungen zur Architektur series (VzA #5) during his tenure at the TU Berlin in the 1960’s. In it Ungers reimagines the singular architectural intervention at a scale between architecture and urbanism as a counter measure to the rapid urbanization brought about by Europe’s postwar boom. The formal coherence of Grossform (literally meaning “large form” in German) could provide a framework within which the unplannable processes of the contemporary city played out, while acting as stable markers of identity in an expanding urban field of increasing formlessness. Many of the ideas introduced in Grossformen would resurface throughout Ungers’ career, and eventually find their way into the better known Green Archipelago project. But where the morphologically pure islands in the Green Archipelago form a “dialectic city” only as a federation of ideal fragments, the scaleless concept of Grossform equally suggests the possibility of the island itself becoming a “dialectic object,” containing the exacerbated differences of the archipelago within. Faced with an urban environment in which traditional tools of urbanism have come to be swept away irrevocably by a limitless proliferation of building production, this reconsideration of the urban agency at the architectural scale appears highly pertinent today. Reconstituting the conceptual underpinnings of Grossform and outlining the trajectories of the “dialectic city” and “dialectic object” in reference to Ungers’ work, this paper aims to contribute to the (re)emergent debate on the conditions and constitutions of the architectural object: Through the combination of programmatic neutrality and formal specificity, Grossform may serve as the starting point for a contemporary paradigm in which the architectural object carries renewed urban relevance beyond its bounded form.
Practice as Autonomous Object
VOLUME 0/2016 - Issue 0 , Pages: 47 - 57 published: 2016-01-26The purpose of this paper is to argue for “practice” as an autonomous object in architecture by rehearsing contemporary attempts at its definition, and offering an alternative. To support the argument, the author utilizes the characterization of objects from the philosophical practice Object Oriented Ontology (OOO). Additionally, exemplars from a realized project designed by the author are used to demonstrate how representations reveal the metaphysical autonomous object of practice from within material projects. The aspiration of this work is to hunt for an object of architecture independent of the polemics and compromises that seek to legitimize practice with academic and professional audiences. The author suggests that the pursuit and articulation of an autonomous practice that exists outside of both the contingent singular building, and the relations to all other architectures that academic discipline demands, is useful in empowering new creative practices in the field.
A Matter of Tolerance
VOLUME 0/2016 - Issue 0 , Pages: 33 - 46 published: 2016-01-28Tolerance lies at the crux between the contingencies of context and autonomous production. The problem of detailing lies, in part, on understanding that the detail, from its representation to its actualization, is the architecture: tolerance is what transpires in the transformation. It is a byproduct of the disciplinary autonomy of architecture that is created out of understanding contingency: designing with it is the making of architecture. The whole is no thing without its parts.
Historian Kenneth Frampton discusses "tectonics" as a series of opposites, particularly between the “ontological” and the “representational.” The design of details is thus suspended between what it “is” and its appearance. What is crucial to consider in this relationship is that the construction of those details must be designed in any work of architecture. In the translation from drawing to built work, the design must accommodate reality: the imprecision of equipment, humans, materials, and site. The literal gaps given over to “reality” are what we understand as tolerances.
Tolerance exists between the lines of a drawing, but it is virtually the only way to ensure a building can be created on site. It can also be seen as something outside the control of the architect – a building is contingent on the tolerances supplied by manufacturers and agreed upon with contractors. The gymnastics of designing for or with tolerance is typically done behind the scenes so that the representation of the building (idea) and the building (form) appear the same.
This essay will explore architects with a particular insight into tolerance, and who seek to maintain control of the parameters of variability inherent to the design of construction through details. The work of architects including SHoP, Kieran Timberlake, and Frank Gehry will be considered for their attitude towards and understanding of the nature of tolerance. Their work will be studied from built object back through the design process, examining the ways in which tolerance is tied to tectonic expression, where the parts (and what lies between them) facilitates the whole.
Designed and Emergent Tectonics: Resituating Architectural Knowledge
VOLUME 0/2016 - Issue 0 , Pages: 15 - 32 published: 2016-01-14Architecture is usually defined through intent while cities come into being out of multiple human actions over a long period of time. This seems to trap us between a view of architecture as authored object, and a view of the city as authorless, evolutionary process. The debate about the autonomous and the contingent object thus, goes back to the separation of architecture from its skill base in craft and building practice that took place in the Renaissance. This separation also includes the operations through which buildings and cities are produced by designers, clients, users, regulatory codes, markets and infrastructures. The resurgence in the debate on the competing claims of autonomy and contingency testifies that since the Renaissance we have failed to develop theories and techniques that address the relationship between authored architecture and authorless contexts. As a result, coupled with commercial forces, recent advancements in digital technology and complexity theory claim architecture and the city as self-organization, dismantling architecture and depriving it from relevance in shaping social capital. If in the Renaissance, architecture was separated from the city, which was the relationship between the ways in which a city was built and the urban fabric? How can we better understand the relationship between the architectural project and the processes that configure the urban structure in which it is situated? This paper argues that for architecture to reclaim its scope as a social discipline it needs to theorise its relationship with the social, the political and the economic processes of its context.
The Absurd Alibi
VOLUME 0/2016 - Issue 0 , Pages: 7 - 14 published: 2016-01-28Generated from a discussion at the Fall 2015 ACSA Conference in Syracuse, New York, this article tackles the very topic of the conference (“Between Autonomous and Contingent Objects of Architecture”). It reflects on projects of autonomy (new and old) asking what they contribute to architecture as a discipline and profession. What, if anything, is at stake in such projects? It discusses some contemporary examples of autonomous and object-oriented theories of architecture. While autonomy originally posed a radical challenge to ways architecture was made and reasoned, this article contends that the critical energy generated with that challenge has been exhausted and replaced with disengaged copies of earlier experiments. It is unclear what insights these newer versions provide to architectural discourse. This article further conjectures that the socio-economic context in which autonomy re-emerges today is fundamentally altered leaving its advocates in a much more precarious position than the exponents of previous iterations of architectural autonomy. It concludes that notions of architectural autonomy are an absurd alibi, incommensurate with a discipline so constrained by social and economic expectations as architecture.


